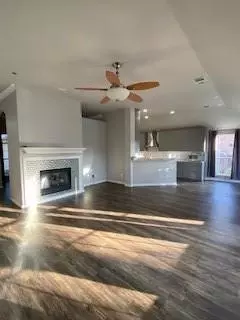$530,000
For more information regarding the value of a property, please contact us for a free consultation.
4 Beds
2 Baths
1,915 SqFt
SOLD DATE : 04/10/2023
Key Details
Property Type Single Family Home
Sub Type Single Family Residence
Listing Status Sold
Purchase Type For Sale
Square Footage 1,915 sqft
Price per Sqft $276
Subdivision Lakeside At Trophy Club
MLS Listing ID 20137865
Sold Date 04/10/23
Bedrooms 4
Full Baths 2
HOA Y/N None
Year Built 1997
Annual Tax Amount $6,293
Lot Size 10,802 Sqft
Acres 0.248
Property Description
RARE 1 story on a cul-de-sac in Trophy Club! No HOA No PID. Remodeled kitchen 2018. New roof 2018.This lot includes extra parking space at driveway and pad for a boat or car, 2 10 x10 sheds, lg backyard, relaxing pergola, and lg outdoor entertaining space. Built by Plantation.4th bdrm may be a study. Stately remodeled kitchen featuring quartz countertops, added cabinets, stainless steel appliances, farm sink, added windows for natural light, gas cooktop, breakfast bar, and soft close cabinets that reach the ceiling! Decorator touches such as luxury vinyl plank flooring, cathedral ceilings, bay window, crown, picture, and chair rail molding add to the design. The bright living room is adorned with an updated glass tile surround on the fireplace. Several updates such as the primary bath seamless shower, floored attic space, and more! Be sure not to miss the updates list. Community pools, trails, tennis, and parks! Lake nearby. Buyer and Buyer agent to verify all measurements and schools.
Location
State TX
County Denton
Community Community Pool, Jogging Path/Bike Path, Park, Playground, Tennis Court(S)
Direction Take Hwy 114 Exit Trophy Club Dr. At the round-a-bout take the 2nd exit Turn Left at Durango Dr. Right at Madeline Cove.
Rooms
Dining Room 2
Interior
Interior Features Cable TV Available, Cathedral Ceiling(s), Flat Screen Wiring, Sound System Wiring, Wainscoting, Walk-In Closet(s)
Heating Central, Fireplace(s), Natural Gas
Cooling Ceiling Fan(s), Central Air, Electric
Flooring Ceramic Tile, Laminate, Luxury Vinyl Plank
Fireplaces Number 1
Fireplaces Type Gas Logs, Living Room
Appliance Dishwasher, Disposal, Electric Oven, Gas Cooktop, Ice Maker, Microwave, Convection Oven, Double Oven, Vented Exhaust Fan
Heat Source Central, Fireplace(s), Natural Gas
Laundry Electric Dryer Hookup, Utility Room
Exterior
Garage Spaces 2.0
Community Features Community Pool, Jogging Path/Bike Path, Park, Playground, Tennis Court(s)
Utilities Available Cable Available, Curbs, Individual Gas Meter, MUD Sewer, MUD Water, Phone Available
Roof Type Composition
Garage Yes
Building
Story One
Foundation Slab
Structure Type Brick,Siding
Schools
School District Northwest Isd
Others
Restrictions Deed
Ownership Of Record
Acceptable Financing Cash, Conventional
Listing Terms Cash, Conventional
Financing VA
Special Listing Condition Survey Available
Read Less Info
Want to know what your home might be worth? Contact us for a FREE valuation!

Our team is ready to help you sell your home for the highest possible price ASAP

©2025 North Texas Real Estate Information Systems.
Bought with Laine Haugstad • Keller Williams Realty






