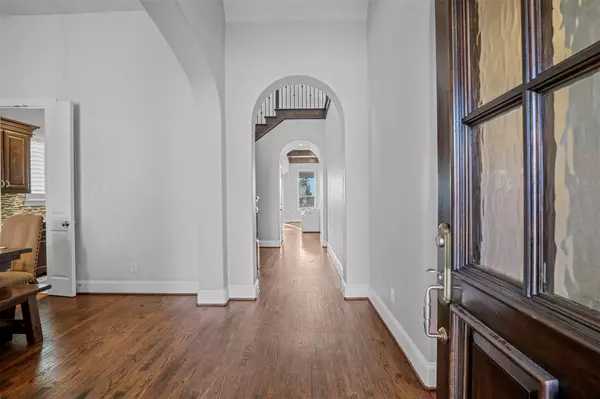$1,325,000
For more information regarding the value of a property, please contact us for a free consultation.
5 Beds
6 Baths
4,315 SqFt
SOLD DATE : 03/27/2023
Key Details
Property Type Single Family Home
Sub Type Single Family Residence
Listing Status Sold
Purchase Type For Sale
Square Footage 4,315 sqft
Price per Sqft $307
Subdivision Phillips Creek Ranch
MLS Listing ID 20265264
Sold Date 03/27/23
Style Traditional
Bedrooms 5
Full Baths 5
Half Baths 1
HOA Fees $192/mo
HOA Y/N Mandatory
Year Built 2014
Lot Size 0.256 Acres
Acres 0.256
Property Description
Gorgeous EAST facing Huntington home located in the desirable Sheridan section of Phillips Creek Ranch! Gourmet Kitchen features an abundance of cabinets, butler area, walk-in pantry, dbl convection ovens, built-in refrig and oversized island! Living room w-corner stone fireplace, stylish beamed ceiling and windows overlooking PRIVATE backyard oasis! Master suite has built-in cabinets, walk-in closet, spa style bath with granite vanities, soaking tub and large walk-in shower. Office w-french doors, built-ins and private patio area perfect for morning coffee. Main floor guest w-ensuite. Upstairs features 3 good-sized split beds, 2 have en-suites, walk-in closets, HUGE game room with built-in beverage center, loft has tech center, and media w-built-ins (the only room in the house w-carpet!) This home has many upgrades and has been meticulously maintained! Backyard features Salt water pool w-spa, living area w-fireplace and grass to roam! Must See!
Location
State TX
County Denton
Community Club House, Community Pool, Curbs, Electric Car Charging Station, Fitness Center, Greenbelt, Jogging Path/Bike Path, Park, Playground
Direction DNT to Lebanon WEST to Lonestar Ranch PKWY RIGHT to Phillis Creek Ranch Road RIGHT and RIGHT on Mountain SKY
Rooms
Dining Room 2
Interior
Interior Features Built-in Features, Built-in Wine Cooler, Cable TV Available, Decorative Lighting, Eat-in Kitchen, Granite Counters, High Speed Internet Available, Kitchen Island, Loft, Open Floorplan, Pantry, Walk-In Closet(s), Wet Bar
Heating Central, Natural Gas
Cooling Central Air, Electric
Flooring Carpet, Tile, Wood
Fireplaces Number 2
Fireplaces Type Gas Logs, Gas Starter, Living Room, Outside, Stone
Appliance Built-in Refrigerator, Dishwasher, Disposal, Electric Oven, Gas Cooktop, Microwave, Convection Oven, Refrigerator, Tankless Water Heater, Vented Exhaust Fan
Heat Source Central, Natural Gas
Laundry Electric Dryer Hookup, Utility Room, Full Size W/D Area, Washer Hookup
Exterior
Exterior Feature Covered Patio/Porch, Rain Gutters, Outdoor Living Center
Garage Spaces 3.0
Fence Back Yard, Brick, Wood
Pool Gunite, Heated, In Ground, Pool Sweep, Pool/Spa Combo, Salt Water, Water Feature
Community Features Club House, Community Pool, Curbs, Electric Car Charging Station, Fitness Center, Greenbelt, Jogging Path/Bike Path, Park, Playground
Utilities Available City Sewer, City Water, Curbs, Sidewalk
Roof Type Composition
Garage Yes
Private Pool 1
Building
Lot Description Few Trees, Landscaped, Sprinkler System, Subdivision
Story Two
Foundation Slab
Structure Type Brick,Rock/Stone
Schools
Elementary Schools Bledsoe
School District Frisco Isd
Others
Ownership NEI
Acceptable Financing Cash, Conventional
Listing Terms Cash, Conventional
Financing Conventional
Read Less Info
Want to know what your home might be worth? Contact us for a FREE valuation!

Our team is ready to help you sell your home for the highest possible price ASAP

©2025 North Texas Real Estate Information Systems.
Bought with Cary Mccoy • Ebby Halliday Realtors






