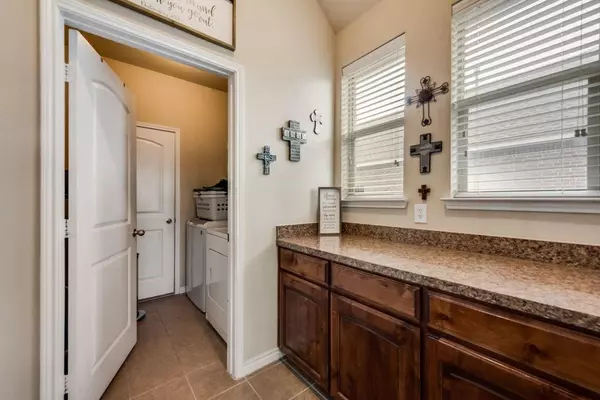$325,000
For more information regarding the value of a property, please contact us for a free consultation.
3 Beds
2 Baths
1,828 SqFt
SOLD DATE : 03/21/2023
Key Details
Property Type Single Family Home
Sub Type Single Family Residence
Listing Status Sold
Purchase Type For Sale
Square Footage 1,828 sqft
Price per Sqft $177
Subdivision Hampton Meadows
MLS Listing ID 20244669
Sold Date 03/21/23
Style Traditional
Bedrooms 3
Full Baths 2
HOA Fees $18/ann
HOA Y/N Mandatory
Year Built 2009
Annual Tax Amount $7,984
Lot Size 8,015 Sqft
Acres 0.184
Property Description
BEAUTIFUL, WELL MAINTAINED 3 BEDROOM, 2 BATH, 2 CAR GARAGE HOME! LOCATED IN THE ESTABLISHED HAMPTON MEADOWS SUBDIVISION OF DESOTO! THIS CHARMING HOME ALSO FEATURES AN OPEN FLOORPLAN WITH WOOD, TILE AND CARPET FLOORING. KITCHEN COUNTERTOPS CONTAIN PLENTY OF FOOD PREPARATION SPACE AND A BREAKFAST NOOK OVERLOOKING THE PRIVATE AND MAINTAINED FENCED BACKYARD. LIVING AND FORMAL DINING ROOM WELL SUITED FOR FAMILY AND GUEST ENTERTAINMENT. PRACTICAL FLOORPLAN WITH SPLIT PRIMARY AND GUEST BEDROOMS. RELAX IN THE PRIMARY BATH, JETTED TUB AND SEPARATE SHOWER. CONVENIENCE TO SCHOOLS, SHOPPING AND MAJOR ROADWAYS FOR EASY ACCESS, MAKES THIS HOME READY FOR NEW OWNERSHIP!
Location
State TX
County Dallas
Community Sidewalks
Direction I-35E SOUTH, WEST ON PARKERVILLE RD, SOUTH ON HAMPTON, EAST ON GOLDENEYE DR.
Rooms
Dining Room 2
Interior
Interior Features Cable TV Available, Pantry, Walk-In Closet(s)
Heating Central, Fireplace(s), Natural Gas
Cooling Ceiling Fan(s), Central Air, Electric
Flooring Carpet, Ceramic Tile, Hardwood
Fireplaces Number 1
Fireplaces Type Living Room, Wood Burning
Appliance Dishwasher, Disposal, Dryer, Electric Oven, Gas Water Heater, Microwave, Convection Oven, Double Oven, Refrigerator, Vented Exhaust Fan, Washer
Heat Source Central, Fireplace(s), Natural Gas
Laundry Electric Dryer Hookup, Utility Room, Full Size W/D Area, Washer Hookup
Exterior
Garage Spaces 2.0
Fence Back Yard, Wood
Community Features Sidewalks
Utilities Available Cable Available, City Sewer, City Water, Community Mailbox, Curbs, Individual Gas Meter, Individual Water Meter
Roof Type Composition
Garage Yes
Building
Story One
Foundation Slab
Structure Type Brick,Frame
Schools
Elementary Schools Woodridge
Middle Schools Curtistene S Mccowan
High Schools Desoto
School District Desoto Isd
Others
Ownership TBD
Acceptable Financing Cash, Conventional, FHA, VA Loan
Listing Terms Cash, Conventional, FHA, VA Loan
Financing FHA
Read Less Info
Want to know what your home might be worth? Contact us for a FREE valuation!

Our team is ready to help you sell your home for the highest possible price ASAP

©2025 North Texas Real Estate Information Systems.
Bought with Eden Casey • Orchard Brokerage






