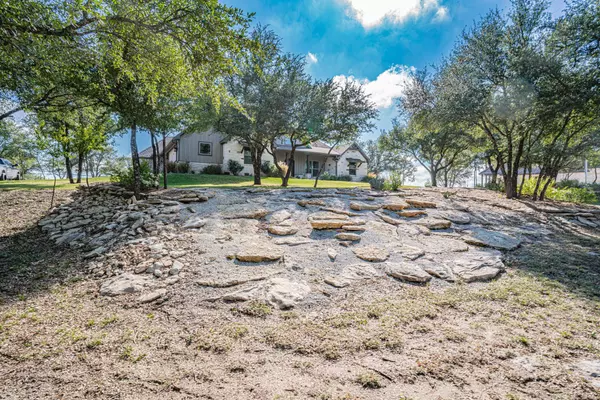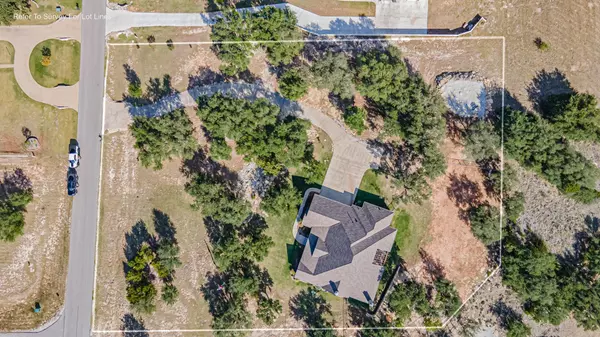$825,000
For more information regarding the value of a property, please contact us for a free consultation.
4 Beds
3 Baths
2,906 SqFt
SOLD DATE : 03/10/2023
Key Details
Property Type Single Family Home
Sub Type Single Family Residence
Listing Status Sold
Purchase Type For Sale
Square Footage 2,906 sqft
Price per Sqft $283
Subdivision Rolling Creek Ranch
MLS Listing ID 20201403
Sold Date 03/10/23
Style Ranch,Traditional
Bedrooms 4
Full Baths 3
HOA Fees $50/ann
HOA Y/N Mandatory
Year Built 2018
Annual Tax Amount $9,539
Lot Size 2.150 Acres
Acres 2.15
Lot Dimensions 274X339X281X337
Property Description
Original owner home built in 2018 and located in the premier gated community of Rolling Creek Ranch! Situated on 2.15 acres with incredible views! This custom home is 2906 square feet with 4 bedrooms, 3 baths, a great office or it can be the 4th bedroom, dining area, and a 3 car garage! When you walk in, the office with double french doors is just off the entry. Large and and open living room featuring built in cabinets and a very rugged stone fireplace! The open kitchen features a large island, full stainless appliances including a commercial grade gas cook top oven, walk in pantry, and so many cabinets. Dining area just off the kitchen. Large primary bedroom and bath with an oversized walk in shower and 18X6 master closet! Utility room has room for freezer and ample counter space. Split guest bedrooms with walk in closets. Exterior is amazing! Elevated lot with incredible views. Outdoor kitchen and fireplace, sprinkler system, and pipe fencing. Great spots to sit and see the views.
Location
State TX
County Hood
Community Greenbelt, Perimeter Fencing
Direction State Highway 377 and head South on Fall Creek Highway. Take a quick left onto Matlock Road and follow around past the Brazos Regional Public Utility Agency. You will then come to the gate of Rolling Creek Ranch. Gate is open during the daytime. Your on White Drive. House just over hill on right.
Rooms
Dining Room 1
Interior
Interior Features Cathedral Ceiling(s), Decorative Lighting, Eat-in Kitchen, Granite Counters, High Speed Internet Available, Kitchen Island, Open Floorplan, Smart Home System, Vaulted Ceiling(s), Walk-In Closet(s)
Heating Central, Electric
Cooling Ceiling Fan(s), Central Air, Electric
Flooring Concrete
Fireplaces Number 2
Fireplaces Type Living Room, Outside, Propane, Stone, Wood Burning
Appliance Dishwasher, Disposal, Electric Water Heater, Gas Oven, Gas Range, Microwave, Plumbed For Gas in Kitchen, Refrigerator
Heat Source Central, Electric
Laundry Electric Dryer Hookup, Utility Room, Full Size W/D Area, Washer Hookup
Exterior
Exterior Feature Covered Patio/Porch, Rain Gutters, Outdoor Kitchen, Outdoor Living Center
Garage Spaces 3.0
Fence Pipe
Community Features Greenbelt, Perimeter Fencing
Utilities Available Aerobic Septic, Co-op Electric, Concrete, Electricity Connected, Individual Water Meter, MUD Water, Outside City Limits, Private Road, Underground Utilities, No City Services
Roof Type Composition,Shingle
Garage Yes
Building
Lot Description Acreage, Few Trees, Hilly, Interior Lot, Landscaped, Lrg. Backyard Grass, Rock Outcropping, Sprinkler System, Subdivision
Story One
Foundation Slab
Structure Type Brick,Rock/Stone,Siding
Schools
Elementary Schools Acton
School District Granbury Isd
Others
Restrictions Architectural,Deed,Development
Ownership Jon and Denise McCracken
Acceptable Financing Cash, Conventional, Texas Vet, VA Assumable, VA Loan
Listing Terms Cash, Conventional, Texas Vet, VA Assumable, VA Loan
Financing Conventional
Special Listing Condition Aerial Photo, Survey Available
Read Less Info
Want to know what your home might be worth? Contact us for a FREE valuation!

Our team is ready to help you sell your home for the highest possible price ASAP

©2025 North Texas Real Estate Information Systems.
Bought with Brandy Preuit • The Platinum Group Real Estate






