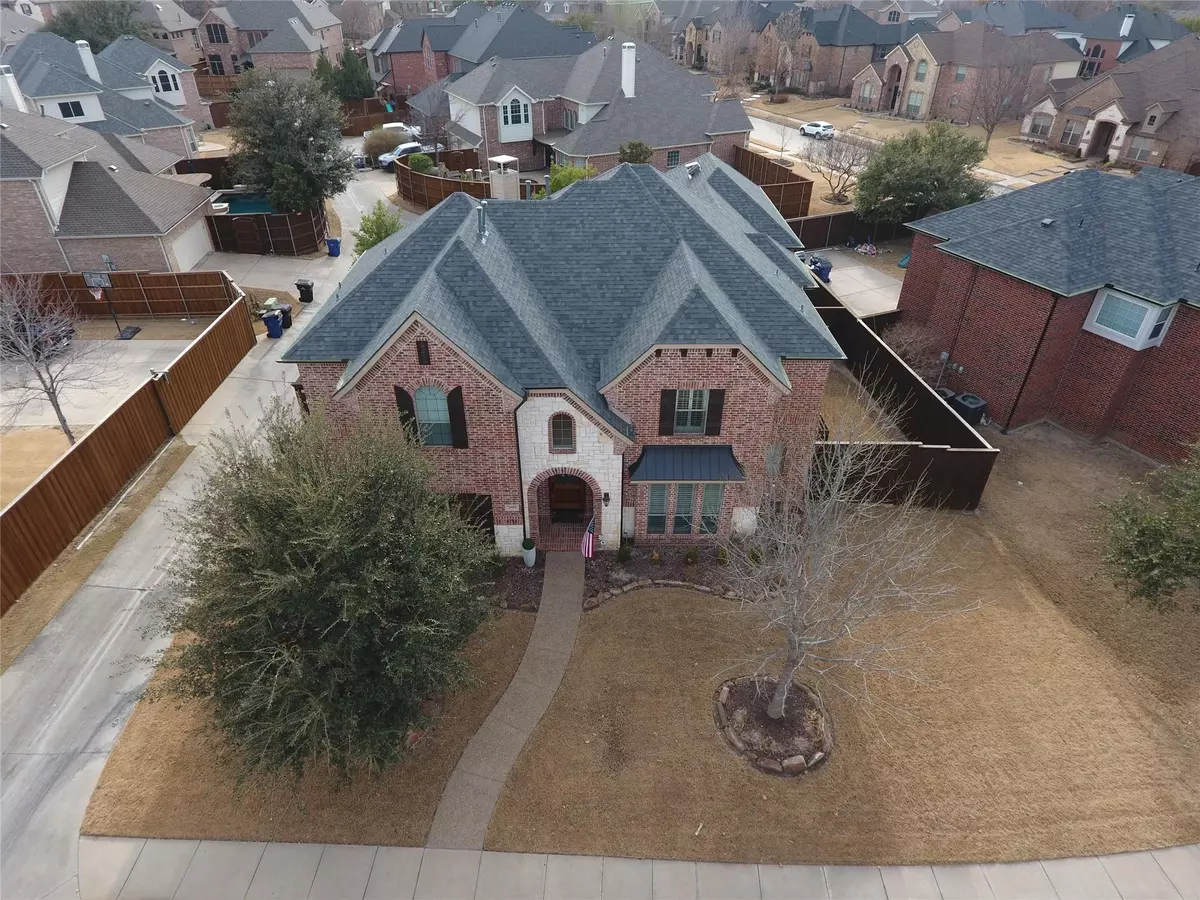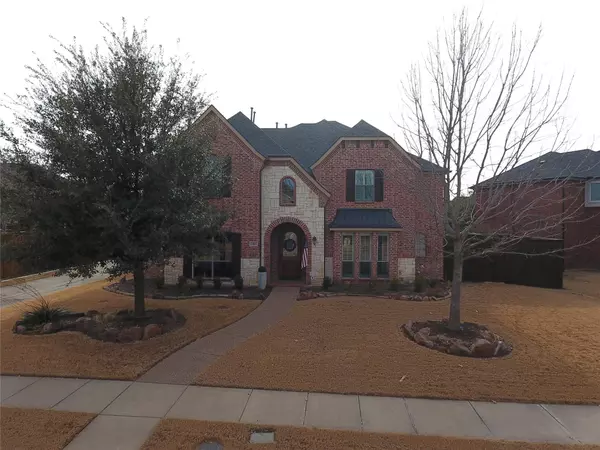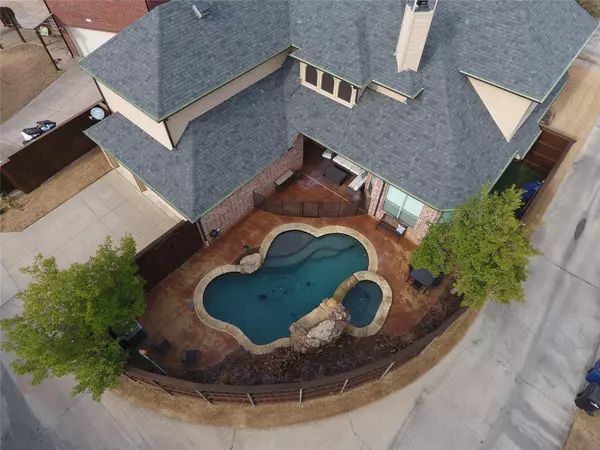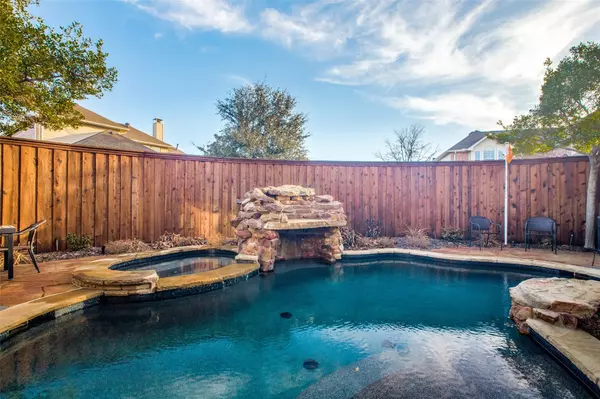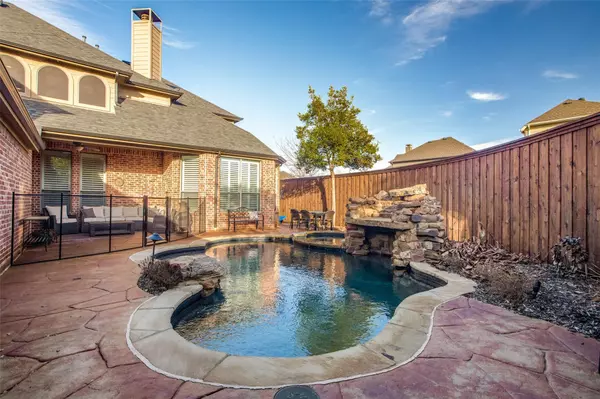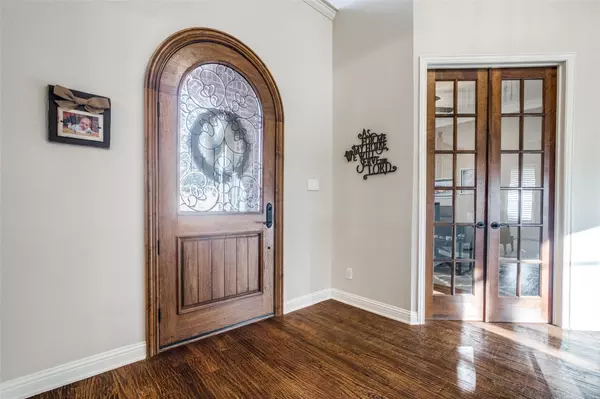$879,900
For more information regarding the value of a property, please contact us for a free consultation.
4 Beds
4 Baths
4,523 SqFt
SOLD DATE : 03/07/2023
Key Details
Property Type Single Family Home
Sub Type Single Family Residence
Listing Status Sold
Purchase Type For Sale
Square Footage 4,523 sqft
Price per Sqft $194
Subdivision Heather Ridge Estates Ph3
MLS Listing ID 20240530
Sold Date 03/07/23
Bedrooms 4
Full Baths 3
Half Baths 1
HOA Fees $48/ann
HOA Y/N Mandatory
Year Built 2005
Lot Size 8,276 Sqft
Acres 0.19
Property Description
2022 Roof, Gutters. 2021 Mstr Bathroom completely remodeled, Huge Kitc w-LG island,updated quartz c-tops and backsplash w-under cabinet lighting, farm sink, newly painted white cabinets, 5 burner gas stone, double ovens and Stained Fence. Iron spindles and sliding door to pvt side yard-Great for Dog Run-Kid Playground. 2018 exterior paint. 8' BOB Fence. Fresh Paint throughout interior. Iron Door Wine Celler. 2009 Pebble tech finish Saltwater Pool w-swim in gratto, waterfall, hot tub. Saltwater system pump 7-2021. HVAC 4 zones, R134 upgrade 2017. R30 attic insulation, Radiant Barrier. Plantation Shutters, GR w-pool table, Media Room (negotiable items). Short walk to Cottonwood Creek nature trail with bridges, hike and bike, fishing,5 water areas, also The Trails Golf Course. Shopping and Restaurants. Also,Community Pool, Playground, Hot Tub and covered and uncovered sitting areas. Fantastic area to live in, work and play. Great rating ISD's.
Location
State TX
County Denton
Community Community Pool, Curbs, Fishing, Greenbelt, Jogging Path/Bike Path, Lake, Playground, Pool, Sidewalks, Other
Direction GPS is best
Rooms
Dining Room 2
Interior
Interior Features Built-in Features, Cable TV Available, Decorative Lighting, Double Vanity, Dry Bar, Flat Screen Wiring, Granite Counters, High Speed Internet Available, Kitchen Island, Multiple Staircases, Open Floorplan, Pantry, Walk-In Closet(s), Wet Bar, Other
Heating Central, Natural Gas, Zoned
Cooling Ceiling Fan(s), Central Air, Electric, Multi Units, Zoned
Flooring Carpet, Ceramic Tile, Hardwood, Laminate
Fireplaces Number 1
Fireplaces Type Gas, Gas Logs, Gas Starter, Stone
Equipment Home Theater, Negotiable
Appliance Dishwasher, Disposal, Electric Oven, Gas Cooktop, Ice Maker, Microwave, Convection Oven, Double Oven, Plumbed For Gas in Kitchen, Vented Exhaust Fan, Other
Heat Source Central, Natural Gas, Zoned
Laundry Electric Dryer Hookup, Full Size W/D Area
Exterior
Exterior Feature Covered Deck, Covered Patio/Porch, Dog Run, Rain Gutters, Lighting, Private Yard
Garage Spaces 3.0
Fence High Fence, Wood
Pool Fenced, Gunite, Heated, In Ground, Outdoor Pool, Pool Sweep, Pool/Spa Combo, Salt Water, Water Feature, Waterfall, Other
Community Features Community Pool, Curbs, Fishing, Greenbelt, Jogging Path/Bike Path, Lake, Playground, Pool, Sidewalks, Other
Utilities Available City Sewer, City Water, Curbs, Electricity Connected, Individual Gas Meter, Individual Water Meter
Roof Type Composition
Garage Yes
Private Pool 1
Building
Lot Description Interior Lot, Irregular Lot, Landscaped, Sprinkler System
Story Two
Foundation Slab
Structure Type Brick,Rock/Stone
Schools
Elementary Schools Carroll
Middle Schools Cobb
High Schools Wakeland
School District Frisco Isd
Others
Ownership nelms
Acceptable Financing 1031 Exchange, Cash, Contact Agent, Contract, Conventional, Not Assumable, VA Loan
Listing Terms 1031 Exchange, Cash, Contact Agent, Contract, Conventional, Not Assumable, VA Loan
Financing Conventional
Special Listing Condition Aerial Photo
Read Less Info
Want to know what your home might be worth? Contact us for a FREE valuation!

Our team is ready to help you sell your home for the highest possible price ASAP

©2025 North Texas Real Estate Information Systems.
Bought with Sherri Burlison • Fathom Realty

