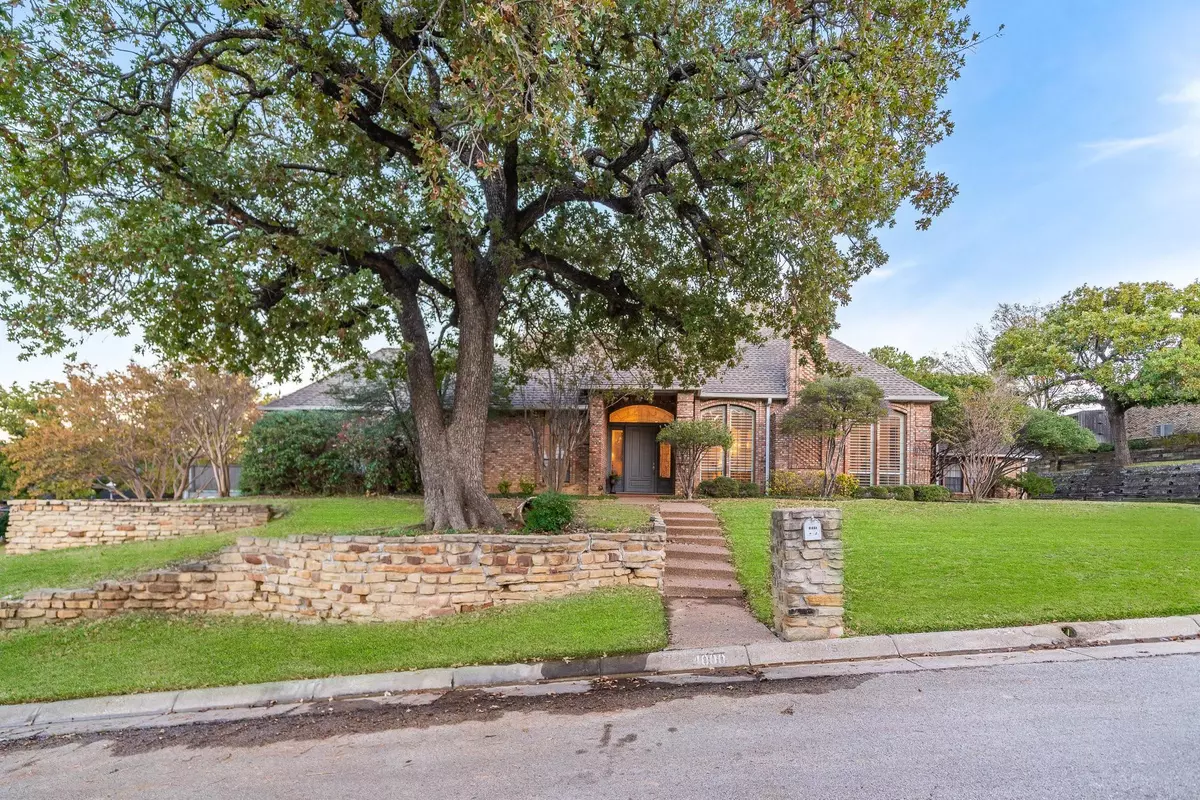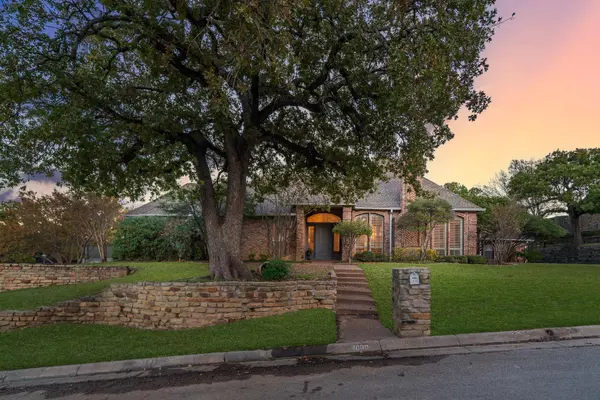$685,000
For more information regarding the value of a property, please contact us for a free consultation.
4 Beds
4 Baths
3,816 SqFt
SOLD DATE : 02/28/2023
Key Details
Property Type Single Family Home
Sub Type Single Family Residence
Listing Status Sold
Purchase Type For Sale
Square Footage 3,816 sqft
Price per Sqft $179
Subdivision Tara Plantation Add
MLS Listing ID 20210551
Sold Date 02/28/23
Style Traditional
Bedrooms 4
Full Baths 3
Half Baths 1
HOA Y/N Voluntary
Year Built 1984
Annual Tax Amount $11,194
Lot Size 0.434 Acres
Acres 0.434
Property Description
BEAUTIFUL SINGLE STORY HOME PRICED BELOW MARKET! This home features 4 bedroom w a split bedroom floor plan, tall ceilings in living rm, dining, family rm and kitchen. Lots of natural light with large windows facing the pool area from primary suite, living rm, family rm, and kitchen! Living rm has fireplace, a wet Bar with sink, cabinets and wine rack. Kitchen offers a large skylight, granite countertops, island, an abundance of built-in cabinets and shelves for storage, two sinks, double ovens. Primary suite features views of the pool, room for a sitting area, walk in closet. 2 other bedrooms share a jack and jill bath. 4th Bedroom could be used as a guest rm, office, or mother in-law suite with bathroom next to room. Utility room has sink, cabinets and room for freezer. Backyard w a sparkling diving pool, deck area with pergola covering. Fenced backyard and plenty of driveway space for extra vehicles. Roof was replaced in 2008. LG attic space in garage.
Location
State TX
County Tarrant
Community Curbs, Jogging Path/Bike Path, Sidewalks
Direction From Hwy 121, take Cheek Sparger Rd. West. Right on Bedford Road, right on Plantation DriveS., left on Plantation Drive North, right on Fair Hill Court. Also refer to GPS.
Rooms
Dining Room 2
Interior
Interior Features Cable TV Available, Chandelier, Decorative Lighting, Double Vanity, Eat-in Kitchen, Granite Counters, High Speed Internet Available, Kitchen Island, Pantry, Walk-In Closet(s), Wet Bar
Heating Central, Fireplace(s), Natural Gas
Cooling Attic Fan, Ceiling Fan(s), Central Air, Electric
Flooring Carpet, Tile, Travertine Stone, Wood
Fireplaces Number 1
Fireplaces Type Brick, Gas, Gas Logs
Equipment Intercom
Appliance Dishwasher, Disposal, Electric Cooktop, Electric Oven, Gas Water Heater, Microwave, Double Oven, Trash Compactor
Heat Source Central, Fireplace(s), Natural Gas
Laundry Electric Dryer Hookup, Utility Room, Full Size W/D Area
Exterior
Exterior Feature Covered Patio/Porch, Rain Gutters, Lighting, Private Yard
Garage Spaces 3.0
Fence Back Yard, Brick, Fenced, Rock/Stone, Wood
Pool Diving Board, Gunite, In Ground, Pool/Spa Combo
Community Features Curbs, Jogging Path/Bike Path, Sidewalks
Utilities Available City Sewer, City Water
Roof Type Composition
Garage Yes
Private Pool 1
Building
Lot Description Corner Lot, Cul-De-Sac, Landscaped, Lrg. Backyard Grass, Many Trees, Sprinkler System, Subdivision
Story One
Foundation Slab
Structure Type Brick,Siding
Schools
Elementary Schools Bedfordhei
High Schools Bell
School District Hurst-Euless-Bedford Isd
Others
Ownership See agent
Acceptable Financing Cash, Conventional, FHA, VA Loan
Listing Terms Cash, Conventional, FHA, VA Loan
Financing VA
Special Listing Condition Aerial Photo, Survey Available
Read Less Info
Want to know what your home might be worth? Contact us for a FREE valuation!

Our team is ready to help you sell your home for the highest possible price ASAP

©2025 North Texas Real Estate Information Systems.
Bought with Dwight West • Better Homes & Gardens, Winans






