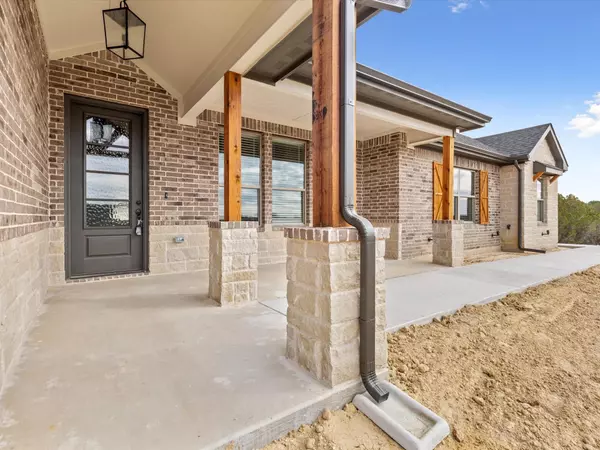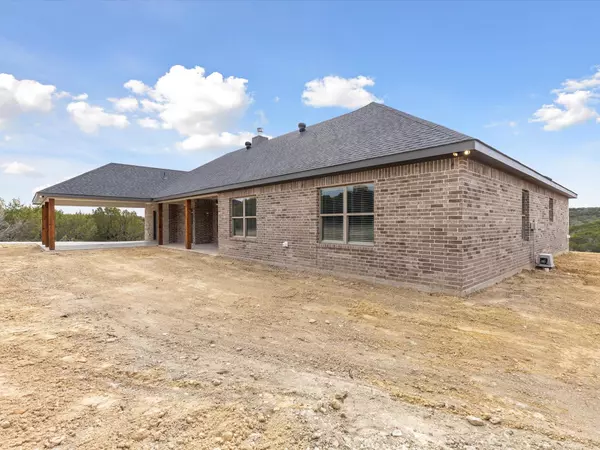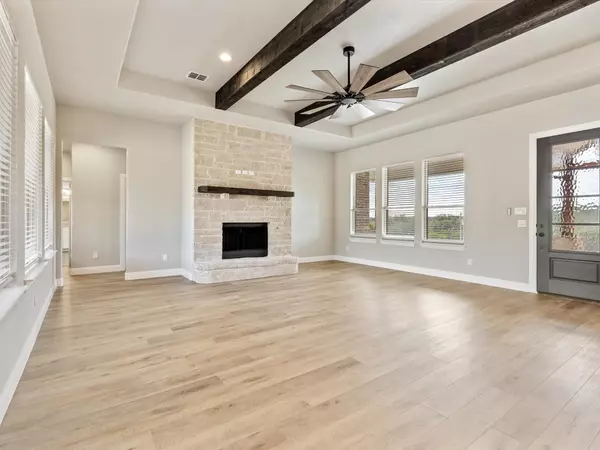$564,950
For more information regarding the value of a property, please contact us for a free consultation.
4 Beds
3 Baths
2,640 SqFt
SOLD DATE : 02/28/2023
Key Details
Property Type Single Family Home
Sub Type Single Family Residence
Listing Status Sold
Purchase Type For Sale
Square Footage 2,640 sqft
Price per Sqft $213
Subdivision Mountain Lakes Ranch
MLS Listing ID 20243591
Sold Date 02/28/23
Bedrooms 4
Full Baths 2
Half Baths 1
HOA Fees $24/ann
HOA Y/N Mandatory
Year Built 2023
Lot Size 5.030 Acres
Acres 5.03
Property Description
NEW CONSTRUCTION! This beautifully designed 4 BEDROOM 2 and half bath Farmhouse situated on a 5 acre treed hilltop with views! Open floor plan featuring a kitchen with oversized barstool seating island. Finishes include large exterior picture windows, farmhouse sink, built in oven, granite counters, walk in pantry, luxury vinyl plank flooring in common, and bedrooms with accent tile in select wet areas, crisp painted white shaker cabinets, lighting package.
The common area French doors lead to the large BONUS entertainment, home office or study. The SECONDARY full bathroom features dual sinks to accommodate family and guest.
The MASTER ENSUITE showcased by an abundance of natural light! The oversized master bath has separate vanities, vessel stand alone soaking tub and a DOORLESS Walk-in shower!!
A separate mud area conveniently connects to the utility room that also connects to the MASTER. Rear entry 2 car carport.
SOD PACKAGE and Builder Warranties
Location
State TX
County Erath
Community Boat Ramp, Campground, Club House, Community Dock, Community Pool, Fishing, Lake, Park, Playground, Pool, Rv Parking, Other
Direction From Bluff Dale take FM2481 to Man Lakes Ranch entrance to Compass Way turn RIGHT to Sunfish Ct to RIGHT on Schooner Way following winding road right to property
Rooms
Dining Room 1
Interior
Interior Features Cable TV Available, Decorative Lighting, Double Vanity, Eat-in Kitchen, Granite Counters, High Speed Internet Available, Kitchen Island, Natural Woodwork, Open Floorplan, Pantry, Walk-In Closet(s)
Heating Central, Electric, Heat Pump, Propane
Cooling Ceiling Fan(s), Central Air, Electric, Heat Pump
Flooring Luxury Vinyl Plank, Tile
Fireplaces Number 1
Fireplaces Type Living Room, Propane, Wood Burning
Appliance Dishwasher, Disposal, Gas Range
Heat Source Central, Electric, Heat Pump, Propane
Laundry Electric Dryer Hookup, Utility Room, Full Size W/D Area, Washer Hookup
Exterior
Exterior Feature Covered Patio/Porch
Carport Spaces 2
Community Features Boat Ramp, Campground, Club House, Community Dock, Community Pool, Fishing, Lake, Park, Playground, Pool, RV Parking, Other
Utilities Available Co-op Electric, Co-op Water, Electricity Available, Overhead Utilities, Septic
Roof Type Composition
Garage No
Building
Lot Description Acreage, Hilly, Interior Lot, Many Trees, Cedar, Mesquite, Other, Rolling Slope, Sloped, Subdivision
Story One
Foundation Slab
Structure Type Brick,Cedar,Concrete,Fiber Cement,Rock/Stone
Schools
Elementary Schools Bluff Dale
School District Bluff Dale Isd
Others
Restrictions Agricultural,Animals,Architectural,Building,Deed,No Mobile Home
Ownership Amber Homes Texas
Acceptable Financing Cash, Conventional, FHA, Texas Vet, VA Loan
Listing Terms Cash, Conventional, FHA, Texas Vet, VA Loan
Financing Conventional
Special Listing Condition Deed Restrictions, Utility Easement
Read Less Info
Want to know what your home might be worth? Contact us for a FREE valuation!

Our team is ready to help you sell your home for the highest possible price ASAP

©2025 North Texas Real Estate Information Systems.
Bought with Carly Elford • Ebby Halliday Realtors






