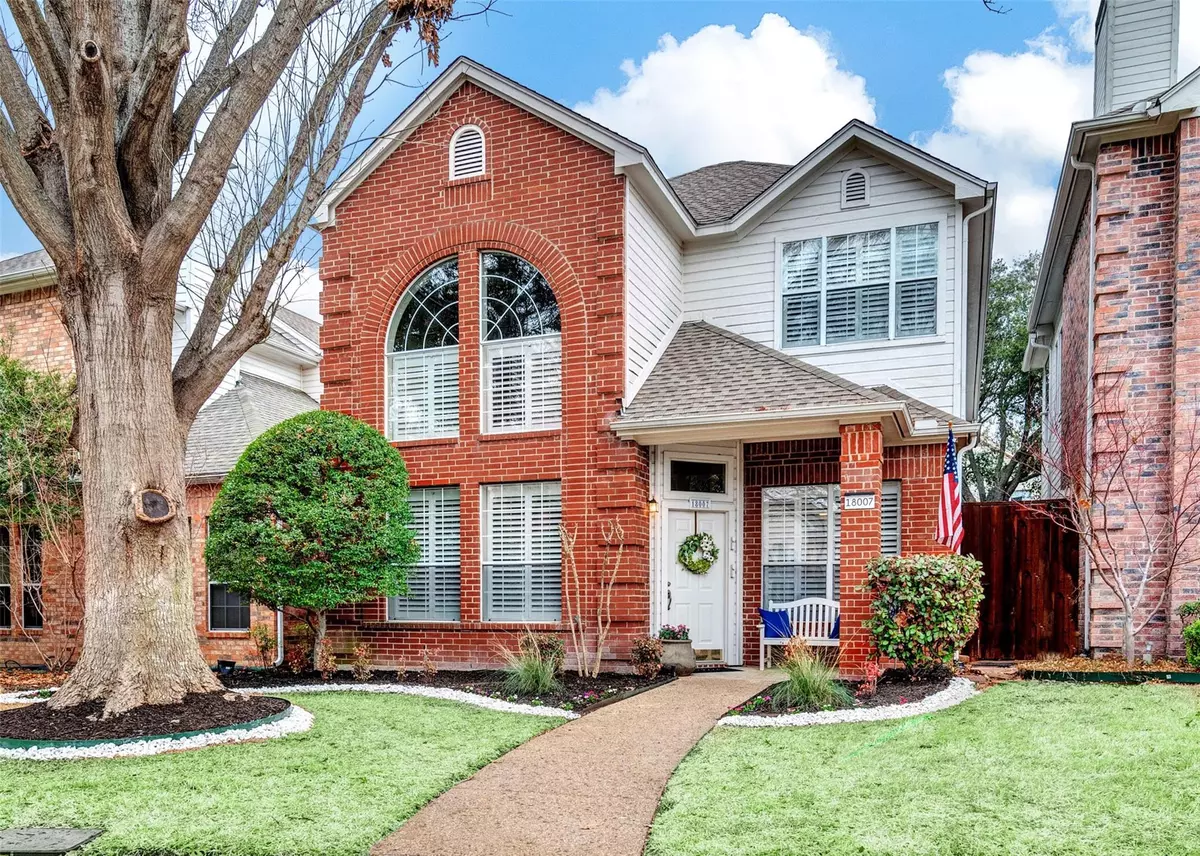$425,000
For more information regarding the value of a property, please contact us for a free consultation.
3 Beds
3 Baths
2,284 SqFt
SOLD DATE : 02/27/2023
Key Details
Property Type Single Family Home
Sub Type Single Family Residence
Listing Status Sold
Purchase Type For Sale
Square Footage 2,284 sqft
Price per Sqft $186
Subdivision Preston Village Add Ph Iii
MLS Listing ID 20244466
Sold Date 02/27/23
Style Traditional
Bedrooms 3
Full Baths 2
Half Baths 1
HOA Fees $55/mo
HOA Y/N Mandatory
Year Built 1993
Annual Tax Amount $8,112
Lot Size 3,484 Sqft
Acres 0.08
Property Description
Absolutely Stunning! Enjoy low maintenance in a highly desired North Dallas location. You will fall in love with this gorgeous open concept home with tons of natural light from the moment you enter. Beautiful hardwoods, freshly painted neutrals, wood shutters on every window. The main level features tall ceilings, two spacious living areas, dining area, eat-in kitchen, and a half-bath. The second level features a large loft area, an oversized owner's suite with sitting area, ensuite bathroom and large walk-in closet, two additional bedrooms and full bath. Laundry is located adjacent to bedrooms – so convenient! HOA is only $55 monthly and includes front lawn maintenance. Plano ISD! Located a half mile from desirable Rose Haggar Elementary School and zoned to sought-after Plano West Senior High School. Less than 2 miles from Dallas NT and GB Turnpike! Come experience this amazing home in a great location!
Location
State TX
County Collin
Community Community Pool
Direction From Preston Road, go west on Frankford, left on Sunmeadow, right on Firecrest
Rooms
Dining Room 2
Interior
Interior Features Cable TV Available, Chandelier, Decorative Lighting, Double Vanity, Eat-in Kitchen, High Speed Internet Available, Kitchen Island, Pantry, Walk-In Closet(s)
Heating Central, Natural Gas, Zoned
Cooling Ceiling Fan(s), Central Air, Electric, Zoned
Flooring Carpet, Ceramic Tile, Wood
Fireplaces Number 1
Fireplaces Type Family Room, Gas Logs, Gas Starter, Wood Burning
Appliance Dishwasher, Disposal, Electric Cooktop, Electric Oven, Microwave
Heat Source Central, Natural Gas, Zoned
Laundry Electric Dryer Hookup, Utility Room, Full Size W/D Area, Washer Hookup
Exterior
Exterior Feature Covered Patio/Porch, Garden(s), Rain Gutters
Garage Spaces 2.0
Fence Wood
Community Features Community Pool
Utilities Available Alley, Cable Available, City Sewer, City Water, Community Mailbox, Concrete, Curbs, Individual Gas Meter, Individual Water Meter, Sidewalk
Roof Type Composition
Garage Yes
Building
Lot Description Few Trees, Interior Lot, Irregular Lot, Landscaped, Sprinkler System, Subdivision, Zero Lot Line
Story Two
Foundation Slab
Structure Type Brick
Schools
Elementary Schools Haggar
High Schools Plano West
School District Plano Isd
Others
Ownership see agent
Acceptable Financing Cash, Conventional
Listing Terms Cash, Conventional
Financing Conventional
Read Less Info
Want to know what your home might be worth? Contact us for a FREE valuation!

Our team is ready to help you sell your home for the highest possible price ASAP

©2025 North Texas Real Estate Information Systems.
Bought with Jacob Bender • The Bender Group






