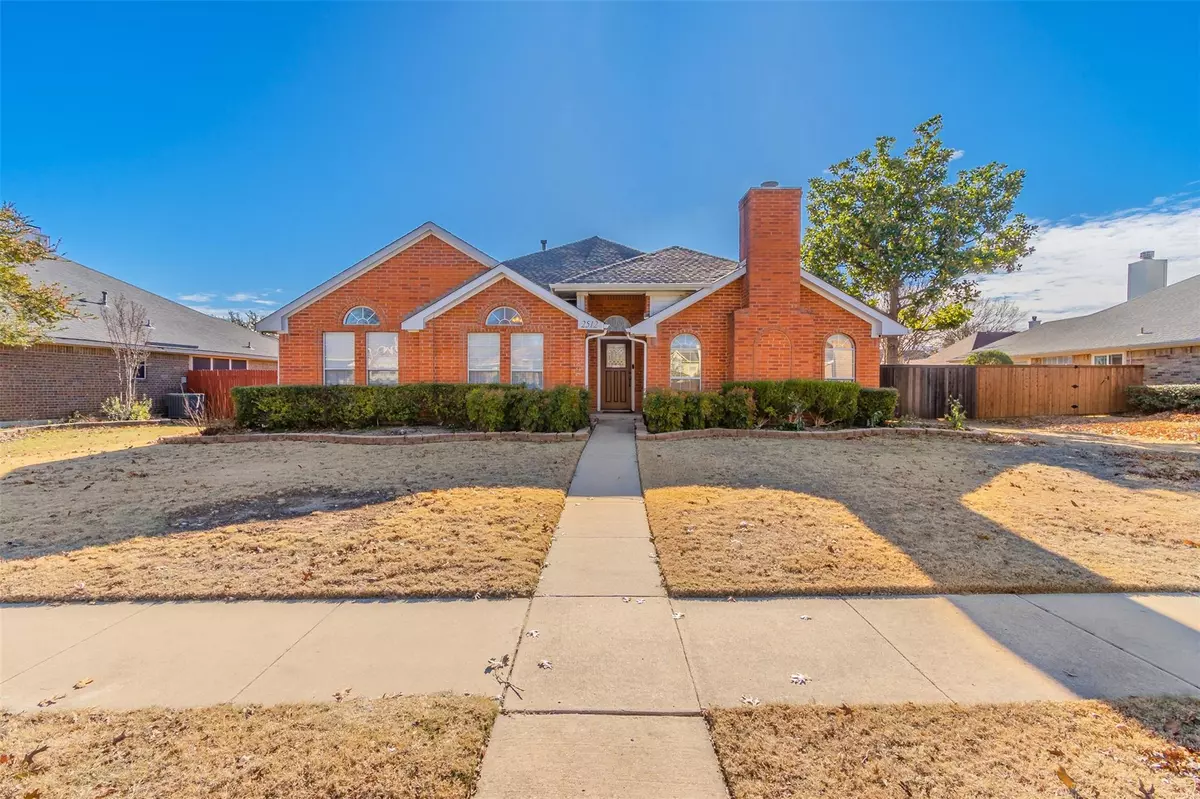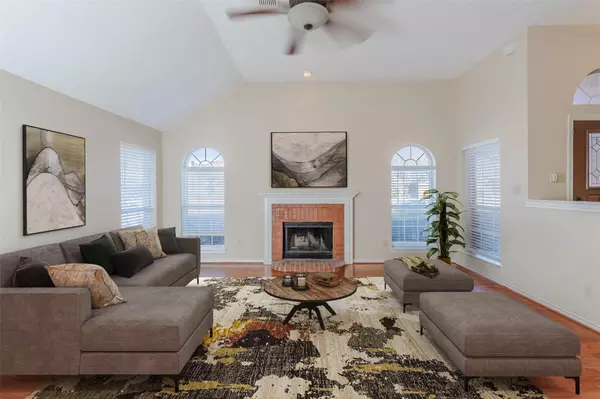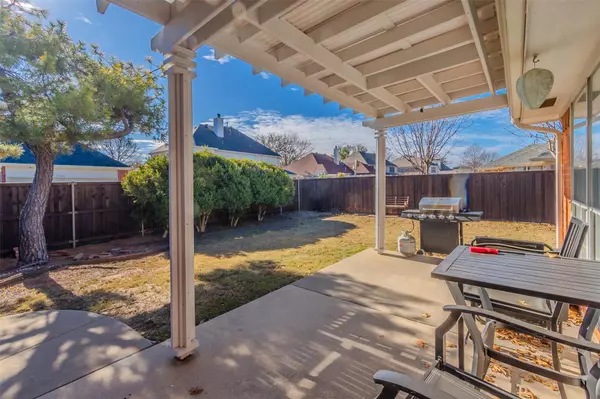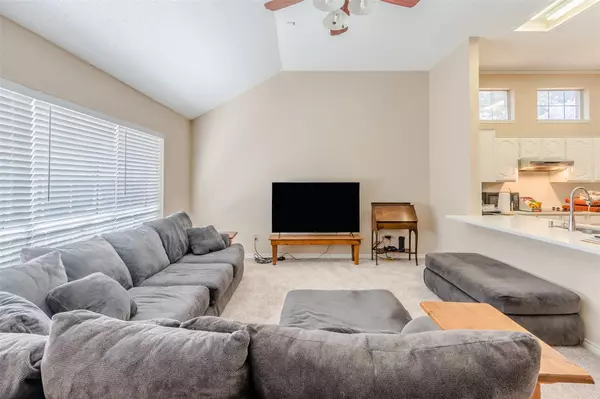$470,000
For more information regarding the value of a property, please contact us for a free consultation.
3 Beds
2 Baths
1,900 SqFt
SOLD DATE : 02/16/2023
Key Details
Property Type Single Family Home
Sub Type Single Family Residence
Listing Status Sold
Purchase Type For Sale
Square Footage 1,900 sqft
Price per Sqft $247
Subdivision Hunters Glen Ten
MLS Listing ID 20226952
Sold Date 02/16/23
Style Ranch
Bedrooms 3
Full Baths 2
HOA Y/N None
Year Built 1987
Annual Tax Amount $7,314
Lot Size 7,840 Sqft
Acres 0.18
Property Description
Stunning Updated Home in Desired & Quiet Location with Wonderful Schools. Updates & Upgrades Throughout. 3 Bed, 2 Full Bath & 2 Car Garage. Fresh Carpet, Bright Paint, Stunning Quartz Countertops in Kitchen & Bath. Double Oven, Cooktop Has Gas Line Avail. Impressive Upgraded Bath with Rain Shower System. The Perfect Stand Alone Tub in Primary Bath, Frameless Shower & Double Shower Head, Double Vanities & Upgraded Tile. HUGE Walk-in Custom Closet with Extra Storage. Smart Cordless 2 Inch Blinds Throughout! Kitchen Opens Up to Light & Airy Family Space. Tons of Light!! Covered Patio Perfect For Entertaining All Year Round, Large Backyard Ready for Your Landscape Ideas. Hardwoods in Formal Living & Dining Areas with Fireplace! Easy access to 75-Central, HWY 121, Dallas N Tollway and GBT. Minutes from Legacy Shopping Area, & World-Class Shopping & Dining. Great Community Amenities, Recreational Centers, Bike Trails & Nature Parks. A Must See! All Reasonable Offers Will Be Considered
Location
State TX
County Collin
Community Jogging Path/Bike Path, Park, Playground, Sidewalks
Direction Take the Independence exit on Sam Rayburn 121. Take a right on to Independence Pkwy and follow it down past McDermott Rd. Continue on Independence Pkwy past Hedgecoxe Rd. Follow Independence Pkwy and take a left on to Micarta Dr. The Home is on the right hand side.
Rooms
Dining Room 1
Interior
Interior Features Built-in Features, Cable TV Available, Decorative Lighting, High Speed Internet Available, Walk-In Closet(s), Wet Bar
Heating Central
Cooling Ceiling Fan(s), Central Air
Flooring Carpet, Ceramic Tile, Hardwood
Fireplaces Number 1
Fireplaces Type Brick, Family Room, Gas, Gas Starter
Appliance Dishwasher, Electric Cooktop, Electric Oven
Heat Source Central
Laundry Electric Dryer Hookup, Gas Dryer Hookup, Utility Room
Exterior
Exterior Feature Covered Patio/Porch
Garage Spaces 2.0
Fence Back Yard, Wood
Community Features Jogging Path/Bike Path, Park, Playground, Sidewalks
Utilities Available Cable Available, City Sewer, City Water
Roof Type Shingle
Garage Yes
Building
Lot Description Sprinkler System
Story One
Foundation Slab
Structure Type Brick
Schools
Elementary Schools Bethany
High Schools Plano Senior
School District Plano Isd
Others
Financing Conventional
Read Less Info
Want to know what your home might be worth? Contact us for a FREE valuation!

Our team is ready to help you sell your home for the highest possible price ASAP

©2025 North Texas Real Estate Information Systems.
Bought with Shiva Pajouheshfard • Rad Realty Group LLC






