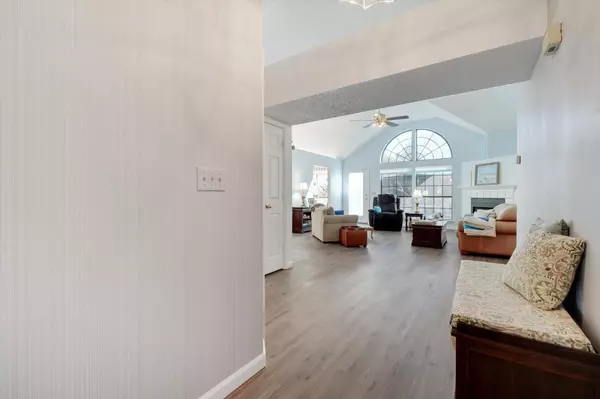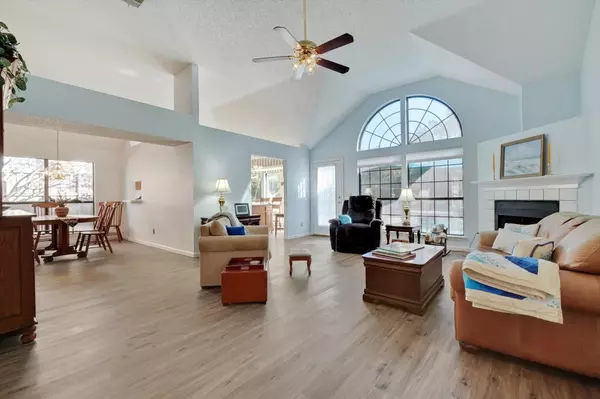$399,000
For more information regarding the value of a property, please contact us for a free consultation.
3 Beds
2 Baths
1,692 SqFt
SOLD DATE : 01/30/2023
Key Details
Property Type Single Family Home
Sub Type Single Family Residence
Listing Status Sold
Purchase Type For Sale
Square Footage 1,692 sqft
Price per Sqft $235
Subdivision Lake Forest Add Ph 1
MLS Listing ID 20213737
Sold Date 01/30/23
Style Traditional
Bedrooms 3
Full Baths 2
HOA Fees $5/ann
HOA Y/N Voluntary
Year Built 1985
Annual Tax Amount $6,249
Lot Size 7,622 Sqft
Acres 0.175
Property Description
MULTIPLE OFFERS RECEIVED. Please submit best and final offers by 12-13-22 at 5 PM. Lovely single story with pool in award-winning Donald Elementary School District. Three beds (one currently used as an office). Island kitchen with breakfast bar and pantry. Freshly painted and new flooring. Split bedroom floor plan. Dining room with pass-thru from kitchen. Large primary suite with dual sinks, separate tub and shower, walk-in closet. Sparkling pool with waterfall feature and sunning ledges. Landscaped backyard is filled with blooms in the spring. Vaulted ceilings throughout. Quiet neighborhood with voluntary HOA. Walk to newly renovated Rheudasil Park, elementary and middle schools. Easy access to restaurants, shops.
Location
State TX
County Denton
Community Curbs, Fishing, Jogging Path/Bike Path, Park, Sidewalks
Direction From FM 2499 and FM 3040 Turn East on 3040 Turn Left on Lake Forest Turn Right on Amherst Turn Left on Bentley House will be on right.
Rooms
Dining Room 2
Interior
Interior Features Cable TV Available, Chandelier, Decorative Lighting, Eat-in Kitchen, Flat Screen Wiring, Kitchen Island, Vaulted Ceiling(s), Walk-In Closet(s)
Heating Central, Electric, Fireplace(s)
Cooling Central Air, Electric
Flooring Ceramic Tile, Vinyl
Fireplaces Number 1
Fireplaces Type Living Room, Wood Burning
Appliance Dishwasher, Disposal, Electric Range, Microwave, Refrigerator
Heat Source Central, Electric, Fireplace(s)
Laundry Electric Dryer Hookup, Utility Room, Full Size W/D Area, Washer Hookup
Exterior
Exterior Feature Rain Gutters
Garage Spaces 2.0
Fence Back Yard, Privacy, Wood
Pool Gunite, In Ground, Outdoor Pool, Pool Sweep, Waterfall
Community Features Curbs, Fishing, Jogging Path/Bike Path, Park, Sidewalks
Utilities Available Cable Available, City Sewer, City Water, Co-op Electric, Concrete, Curbs, Electricity Connected, Individual Water Meter, Phone Available, Sidewalk, Underground Utilities
Roof Type Asphalt
Garage Yes
Private Pool 1
Building
Lot Description Interior Lot, Level, No Backyard Grass, Sprinkler System, Subdivision
Story One
Foundation Slab
Structure Type Brick
Schools
Elementary Schools Donald
School District Lewisville Isd
Others
Ownership Camille Sheldon
Acceptable Financing Cash, Conventional, FHA, Texas Vet, VA Loan
Listing Terms Cash, Conventional, FHA, Texas Vet, VA Loan
Financing Conventional
Special Listing Condition Aerial Photo
Read Less Info
Want to know what your home might be worth? Contact us for a FREE valuation!

Our team is ready to help you sell your home for the highest possible price ASAP

©2025 North Texas Real Estate Information Systems.
Bought with Derek Dean • EXP REALTY






