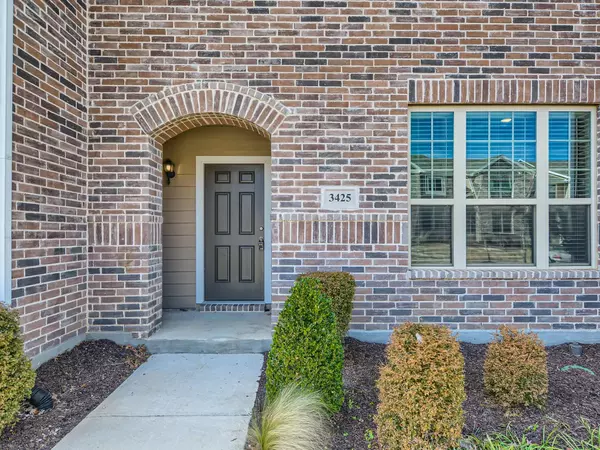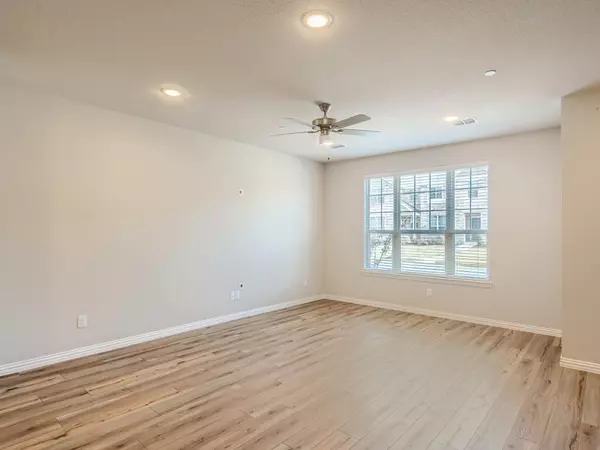$315,000
For more information regarding the value of a property, please contact us for a free consultation.
3 Beds
3 Baths
1,589 SqFt
SOLD DATE : 01/24/2023
Key Details
Property Type Townhouse
Sub Type Townhouse
Listing Status Sold
Purchase Type For Sale
Square Footage 1,589 sqft
Price per Sqft $198
Subdivision Brentwood Place
MLS Listing ID 20228470
Sold Date 01/24/23
Style Traditional
Bedrooms 3
Full Baths 2
Half Baths 1
HOA Fees $200/mo
HOA Y/N Mandatory
Year Built 2020
Annual Tax Amount $5,026
Lot Size 1,742 Sqft
Acres 0.04
Property Description
Click the Virtual Tour link to view the 3D walkthrough. Welcome to the Brentwood Place Townhomes nestled in the thriving entertainment hub of Denton! Quick access to local schools, parks, stores and anything you could need. This gorgeous residence offers an ideal layout with the living spaces on the main level and all 3 bedrooms tucked away upstairs for optimal privacy. The interiors exude a warm and inviting atmosphere showcasing neutral paint tones, upgraded laminate flooring and streaming natural light. The kitchen is equipped with striking dark cabinetry, ample counter space and an extra large center island. A spacious primary suite awaits new owners complete with a double vanity, standalone shower and large walk-in closet. Enjoy the second floor laundry room bringing ultimate convenience upstairs to you. Meticulously maintained and move in ready! HOA takes care of the lawn, exteriors, garden and grounds.
Location
State TX
County Denton
Community Curbs, Park, Sidewalks
Direction I-35E N. Take exit 470 toward TX-288 Loop. Take the ramp onto U.S. 380 Truck, take the US-77 ramp to Denton. Turn right onto US-77 S - N Elm St. Turn right onto Brentwood Dr. Turn right onto Greystone Dr. Greystone Dr turns left and becomes Cricket Dr. Home on the right.
Rooms
Dining Room 1
Interior
Interior Features Cable TV Available, Decorative Lighting, Double Vanity, High Speed Internet Available, Kitchen Island, Pantry, Walk-In Closet(s)
Heating Central
Cooling Ceiling Fan(s), Central Air
Flooring Carpet, Laminate
Appliance Dishwasher, Disposal, Electric Range, Gas Water Heater, Microwave
Heat Source Central
Laundry Utility Room, On Site
Exterior
Exterior Feature Rain Gutters
Garage Spaces 2.0
Community Features Curbs, Park, Sidewalks
Utilities Available Alley, Asphalt, Cable Available, City Sewer, City Water, Concrete, Curbs, Electricity Available, Phone Available, Sewer Available
Roof Type Composition
Garage Yes
Building
Lot Description Landscaped
Story Two
Foundation Slab
Structure Type Brick,Siding
Schools
Elementary Schools Evers Park
School District Denton Isd
Others
Restrictions Deed
Ownership Orchard Property II, LLC
Acceptable Financing Cash, Conventional, VA Loan
Listing Terms Cash, Conventional, VA Loan
Financing Cash
Special Listing Condition Survey Available
Read Less Info
Want to know what your home might be worth? Contact us for a FREE valuation!

Our team is ready to help you sell your home for the highest possible price ASAP

©2025 North Texas Real Estate Information Systems.
Bought with Hudson Floyd • Fathom Realty






