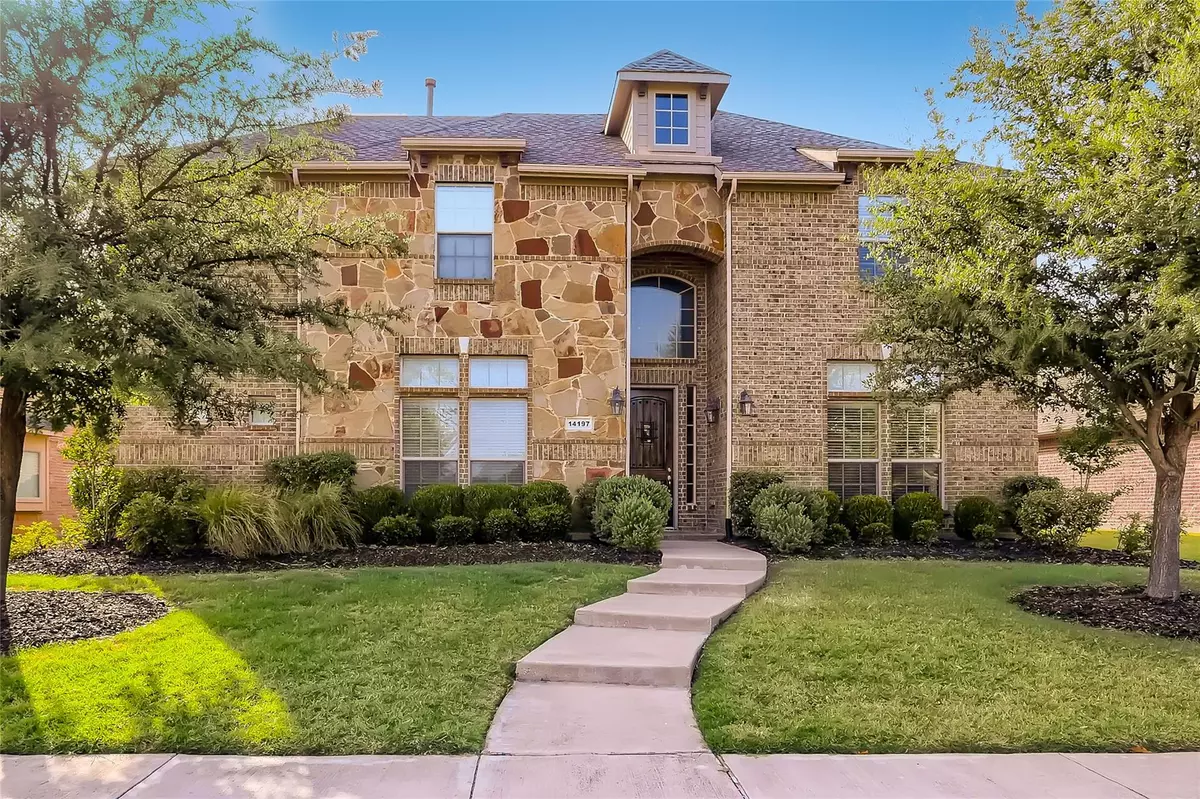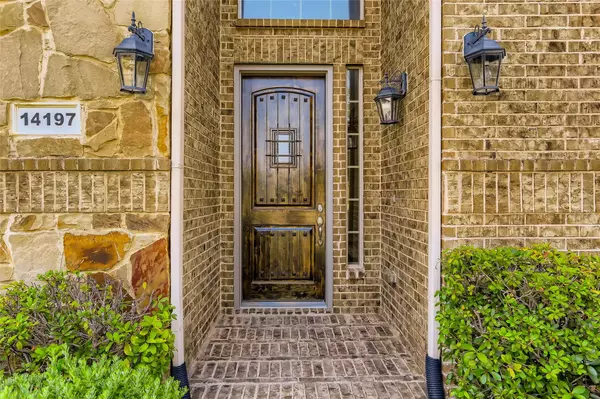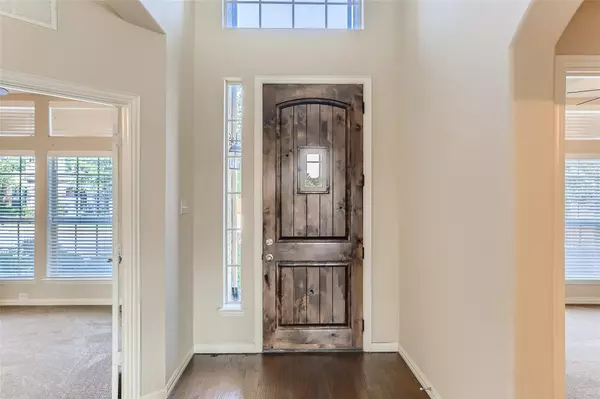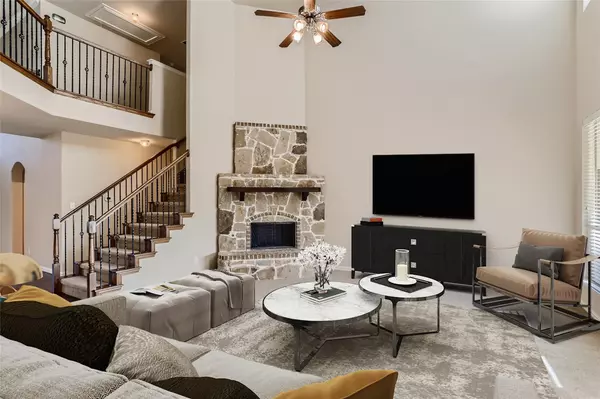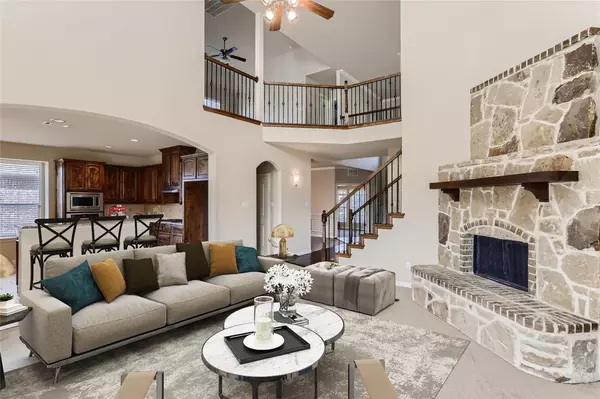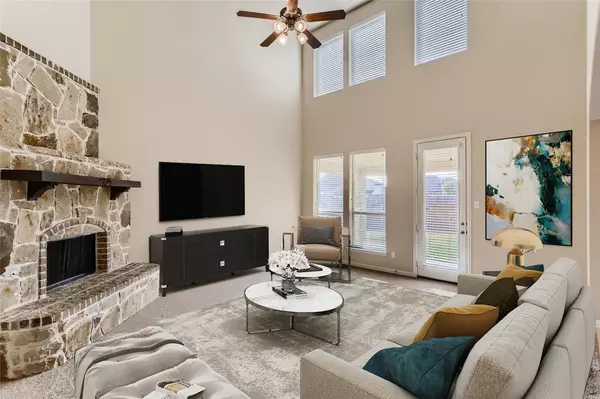$674,000
For more information regarding the value of a property, please contact us for a free consultation.
5 Beds
4 Baths
3,781 SqFt
SOLD DATE : 01/13/2023
Key Details
Property Type Single Family Home
Sub Type Single Family Residence
Listing Status Sold
Purchase Type For Sale
Square Footage 3,781 sqft
Price per Sqft $178
Subdivision Grayhawk Sec Ii Ph Vi
MLS Listing ID 20199220
Sold Date 01/13/23
Style Traditional
Bedrooms 5
Full Baths 4
HOA Fees $50/ann
HOA Y/N Mandatory
Year Built 2012
Annual Tax Amount $8,773
Lot Size 7,753 Sqft
Acres 0.178
Property Description
JUST REDUCED! Nestled on a landscaped lot, this move-in-ready home boasts over 3,700 sqft of living space including 5 bedrooms and 4 full bathrooms. Dramatic two-story ceilings give you that wow factor as you enter. Soaring ceilings continue into the main living area which also features a cozy stone fireplace. Beige tiled backsplash complements the rich wood cabinets and granite countertops in this open-concept kitchen. The primary bedroom is conveniently located on the main floor and features a spa-like ensuite as well as a walk-in closet with built-in shelving. Notice the wrought iron spindles on the staircase that leads to the second floor loft and intimate movie room. The backyard's covered patio is perfectly suited for any summer day. Make sure to check out the many neighborhood amenities including a pool, numerous trails around a lake, and a park! Click the Virtual Tour link to view the 3D Tour.
Location
State TX
County Denton
Community Curbs, Sidewalks
Direction Head south on S Teel Pkwy. Continue onto Championship Dr. Turn right onto PGA Pkwy. At the traffic circle, take the 1st exit onto Teel Pkwy. Turn right onto Little River Dr. Turn left onto Rising Star Blvd. Destination will be on the right.
Rooms
Dining Room 1
Interior
Interior Features Built-in Features, Cable TV Available, Decorative Lighting, Double Vanity, Eat-in Kitchen, Granite Counters, High Speed Internet Available, Kitchen Island, Loft, Open Floorplan, Pantry, Walk-In Closet(s)
Heating Central
Cooling Ceiling Fan(s), Central Air
Flooring Carpet, Hardwood, Tile
Fireplaces Number 1
Fireplaces Type Living Room
Appliance Dishwasher, Electric Oven, Gas Cooktop, Microwave
Heat Source Central
Laundry Utility Room, On Site
Exterior
Exterior Feature Covered Patio/Porch, Rain Gutters, Private Yard
Garage Spaces 2.0
Fence Back Yard, Fenced, Wood
Community Features Curbs, Sidewalks
Utilities Available Asphalt, Cable Available, City Sewer, City Water, Curbs, Electricity Available, Sewer Available, Sidewalk
Roof Type Composition
Garage Yes
Building
Lot Description Few Trees, Interior Lot, Landscaped, Lrg. Backyard Grass, Subdivision
Story Two
Foundation Slab
Structure Type Brick,Rock/Stone,Siding
Schools
Elementary Schools Phillips
School District Frisco Isd
Others
Restrictions Deed
Ownership Orchard Property II, LLC
Acceptable Financing Cash, Conventional, VA Loan
Listing Terms Cash, Conventional, VA Loan
Financing Conventional
Special Listing Condition Survey Available
Read Less Info
Want to know what your home might be worth? Contact us for a FREE valuation!

Our team is ready to help you sell your home for the highest possible price ASAP

©2025 North Texas Real Estate Information Systems.
Bought with Ben Baker Jr. • Keller Williams Realty DPR

