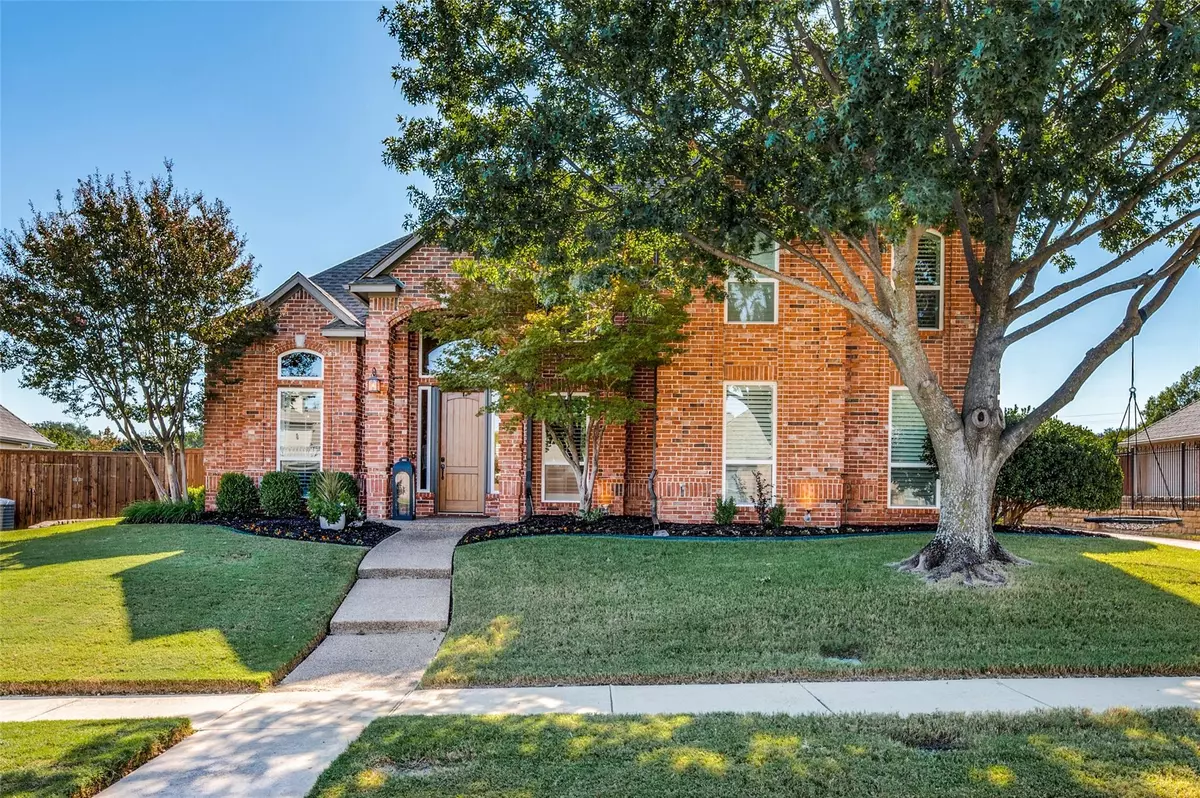$685,000
For more information regarding the value of a property, please contact us for a free consultation.
4 Beds
3 Baths
2,723 SqFt
SOLD DATE : 11/22/2022
Key Details
Property Type Single Family Home
Sub Type Single Family Residence
Listing Status Sold
Purchase Type For Sale
Square Footage 2,723 sqft
Price per Sqft $251
Subdivision Bridlewood Estates
MLS Listing ID 20180581
Sold Date 11/22/22
Style Traditional
Bedrooms 4
Full Baths 3
HOA Fees $33/ann
HOA Y/N Mandatory
Year Built 1996
Annual Tax Amount $9,674
Lot Size 0.256 Acres
Acres 0.256
Property Description
**MULTIPLE OFFERS RECEIVED!** Welcome home to Bridlewood Estates! Prepare to fall in love as you enter the home to find wood floors, high ceilings, updated light fixtures, plantation shutters, and a home office tucked away behind glass French doors. ‘Tis the season to entertain family and friends, and you have multiple eating areas where guests can indulge and make memories. The kitchen and living room transition seamlessly and are flanked by large windows and natural light. Unwind in your large primary suite or head upstairs to find a game room with storage, three bedrooms, and full bathroom. If you're wondering how this home could get any better, wait until you see the backyard! Everyone will love the pool during the warmer months, but you will get instant use out of the cabana because the wood-burning fireplace and heaters will keep you warm as the temperatures drop. Conveniently located to pretty much everything in Colleyville, this move-in ready home is one you won't want to miss!
Location
State TX
County Tarrant
Community Curbs, Greenbelt, Sidewalks
Direction From Cheek Sparger --> North on Brown Trail --> West on Bridlewood Court --> South on Bridlewood S. House will be on the left.
Rooms
Dining Room 2
Interior
Interior Features Cable TV Available, Decorative Lighting, Flat Screen Wiring, Granite Counters, High Speed Internet Available, Pantry
Heating Natural Gas
Cooling Central Air
Flooring Carpet, Ceramic Tile, Wood
Fireplaces Number 1
Fireplaces Type Gas Logs, Gas Starter, Living Room, Raised Hearth, Wood Burning
Appliance Dishwasher, Disposal, Electric Cooktop, Microwave
Heat Source Natural Gas
Laundry Electric Dryer Hookup, Utility Room, Full Size W/D Area, Washer Hookup
Exterior
Exterior Feature Rain Gutters, Outdoor Kitchen
Garage Spaces 3.0
Fence Brick
Pool Cabana, Gunite, In Ground, Outdoor Pool
Community Features Curbs, Greenbelt, Sidewalks
Utilities Available Cable Available, City Sewer, City Water, Concrete, Curbs, Individual Gas Meter, Individual Water Meter, Sidewalk
Roof Type Composition
Garage Yes
Private Pool 1
Building
Lot Description Few Trees, Landscaped, Sprinkler System, Subdivision
Story Two
Foundation Slab
Structure Type Brick
Schools
Elementary Schools Bransford
School District Grapevine-Colleyville Isd
Others
Restrictions Deed
Ownership See Agent
Acceptable Financing Cash, Conventional, FHA, VA Loan
Listing Terms Cash, Conventional, FHA, VA Loan
Financing Conventional
Read Less Info
Want to know what your home might be worth? Contact us for a FREE valuation!

Our team is ready to help you sell your home for the highest possible price ASAP

©2025 North Texas Real Estate Information Systems.
Bought with Mark Wykes • Coldwell Banker Realty

