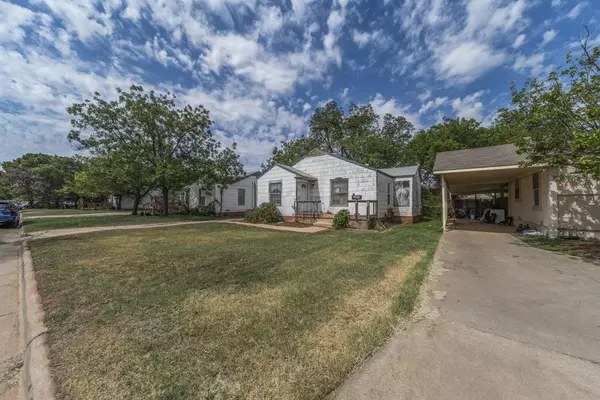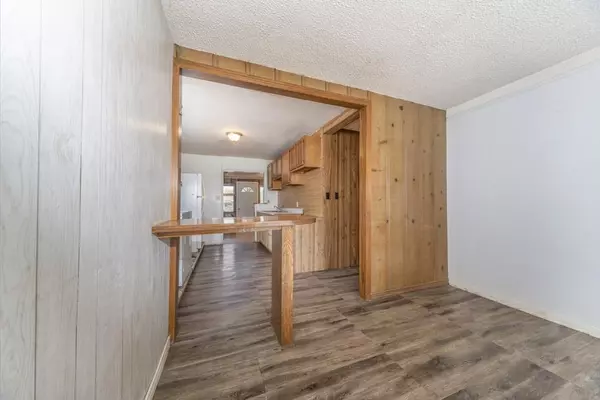$69,312
For more information regarding the value of a property, please contact us for a free consultation.
3 Beds
2 Baths
1,259 SqFt
SOLD DATE : 11/30/2022
Key Details
Property Type Single Family Home
Sub Type Single Family Residence
Listing Status Sold
Purchase Type For Sale
Square Footage 1,259 sqft
Price per Sqft $55
Subdivision Riverside Drive Add
MLS Listing ID 20175587
Sold Date 11/30/22
Style Traditional
Bedrooms 3
Full Baths 2
HOA Y/N None
Year Built 1944
Annual Tax Amount $1,172
Lot Size 6,751 Sqft
Acres 0.155
Property Description
Listing agent is related to seller's. This home has had so much love and raised lots of neighborhood children. This was the REAL SANTA's home! (pictures to prove it) Charming 3 bedroom, 2 bath home with central heat & air. Recent updates; 3 new windows, newer front and back door, knobs and deadbolts. Newer water heater, gas lines and cleanouts along with updated electrical service. Under sink plumbing and sink-faucet in kitchen replaced. Master bath and bedroom gutted and redone. White Kenmore fridge and white roper gas dryer.
Location
State TX
County Taylor
Direction North on S Willis, turn right on S 5th St. home will be on the left.
Rooms
Dining Room 1
Interior
Interior Features Built-in Features, Cable TV Available, Eat-in Kitchen, High Speed Internet Available, Paneling, Pantry, Walk-In Closet(s)
Heating Central, Natural Gas
Cooling Ceiling Fan(s), Central Air, Electric
Flooring Carpet, Hardwood, Vinyl, Wood, Other
Appliance Dryer, Gas Water Heater, Refrigerator
Heat Source Central, Natural Gas
Laundry Gas Dryer Hookup, In Kitchen, Full Size W/D Area, Stacked W/D Area, Washer Hookup
Exterior
Exterior Feature Storage
Garage Spaces 1.0
Fence Chain Link, Fenced, Full
Utilities Available Alley, Asphalt, Cable Available, City Sewer, City Water, Curbs, Electricity Connected, Individual Gas Meter, Individual Water Meter, Natural Gas Available, Overhead Utilities, Sewer Available, Sidewalk
Roof Type Composition,Tar/Gravel
Garage Yes
Building
Lot Description Few Trees, Interior Lot, Level
Story One
Foundation Pillar/Post/Pier, Slab
Structure Type Fiber Cement,Siding,Wood
Schools
Elementary Schools Bonham
School District Abilene Isd
Others
Ownership Dougless Flynn Gideon & Benny Wayne Gideon
Acceptable Financing 1031 Exchange, Cash, Conventional
Listing Terms 1031 Exchange, Cash, Conventional
Financing Conventional
Special Listing Condition Aerial Photo, Agent Related to Owner, Utility Easement, Verify Flood Insurance
Read Less Info
Want to know what your home might be worth? Contact us for a FREE valuation!

Our team is ready to help you sell your home for the highest possible price ASAP

©2025 North Texas Real Estate Information Systems.
Bought with Destry Gideon • Coldwell Banker Apex, REALTORS






