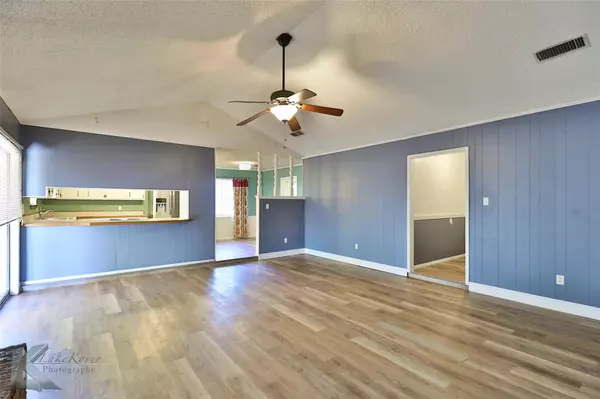$205,000
For more information regarding the value of a property, please contact us for a free consultation.
3 Beds
2 Baths
1,542 SqFt
SOLD DATE : 11/07/2022
Key Details
Property Type Single Family Home
Sub Type Single Family Residence
Listing Status Sold
Purchase Type For Sale
Square Footage 1,542 sqft
Price per Sqft $132
Subdivision Castlewood Estates
MLS Listing ID 20170285
Sold Date 11/07/22
Style Traditional
Bedrooms 3
Full Baths 2
HOA Y/N None
Year Built 1977
Annual Tax Amount $3,950
Lot Size 8,015 Sqft
Acres 0.184
Property Description
Great home for a buyer with a family and who works on projects! There is a workshop with electricity, insulation and ventilation under a shade tree in the fenced back yard. The big covered back patio and grassy yard are great for entertaining with plenty more shade for the kids to play. 3 bedrooms 2 full baths in the Castlewood Estates subdivision close to Dyess AFB. Living room is large and bright with a vaulted ceiling, huge windows and a sliding glass door. Brick fireplace with mantel and ledge for decorating or extra seating. Floorplan is open with multiple wall cutouts between kitchen, dining and living space. Tons of bright white cabinetry in kitchen creates a clean chic feel. Extra counter space between kitchen and living room provides an additional eating spot. Tiled shower in Master bath with shelving and overhead shower head. 14 SEER Gas Furnace. Brand new dishwasher being installed next week.
Location
State TX
County Taylor
Direction From 277, West on Texas Ave, Left on Rexie Circle, Right on Castle, Left on Brenda
Rooms
Dining Room 1
Interior
Interior Features Cable TV Available, Open Floorplan, Vaulted Ceiling(s)
Heating Central, Fireplace(s), Natural Gas, Other
Cooling Ceiling Fan(s), Central Air, Electric
Flooring Ceramic Tile, Luxury Vinyl Plank
Fireplaces Number 1
Fireplaces Type Brick, Gas Logs
Equipment Satellite Dish
Appliance Dishwasher, Disposal, Electric Range, Gas Water Heater, Refrigerator
Heat Source Central, Fireplace(s), Natural Gas, Other
Laundry Electric Dryer Hookup, Utility Room, Full Size W/D Area, Washer Hookup
Exterior
Exterior Feature Rain Gutters, Private Yard, Storage
Garage Spaces 2.0
Fence Wood
Utilities Available All Weather Road, Cable Available, City Sewer, City Water, Curbs, Electricity Available, Individual Gas Meter, Individual Water Meter, MUD Sewer, MUD Water, Natural Gas Available, Phone Available
Roof Type Composition
Garage Yes
Building
Lot Description Few Trees, Interior Lot, Level, Lrg. Backyard Grass, Subdivision
Story One
Foundation Slab
Structure Type Brick
Schools
Elementary Schools Bassetti
School District Abilene Isd
Others
Ownership Stram
Acceptable Financing Cash, Conventional, FHA, VA Loan
Listing Terms Cash, Conventional, FHA, VA Loan
Financing FHA 203(b)
Read Less Info
Want to know what your home might be worth? Contact us for a FREE valuation!

Our team is ready to help you sell your home for the highest possible price ASAP

©2025 North Texas Real Estate Information Systems.
Bought with Amber Kimmel • KW SYNERGY






