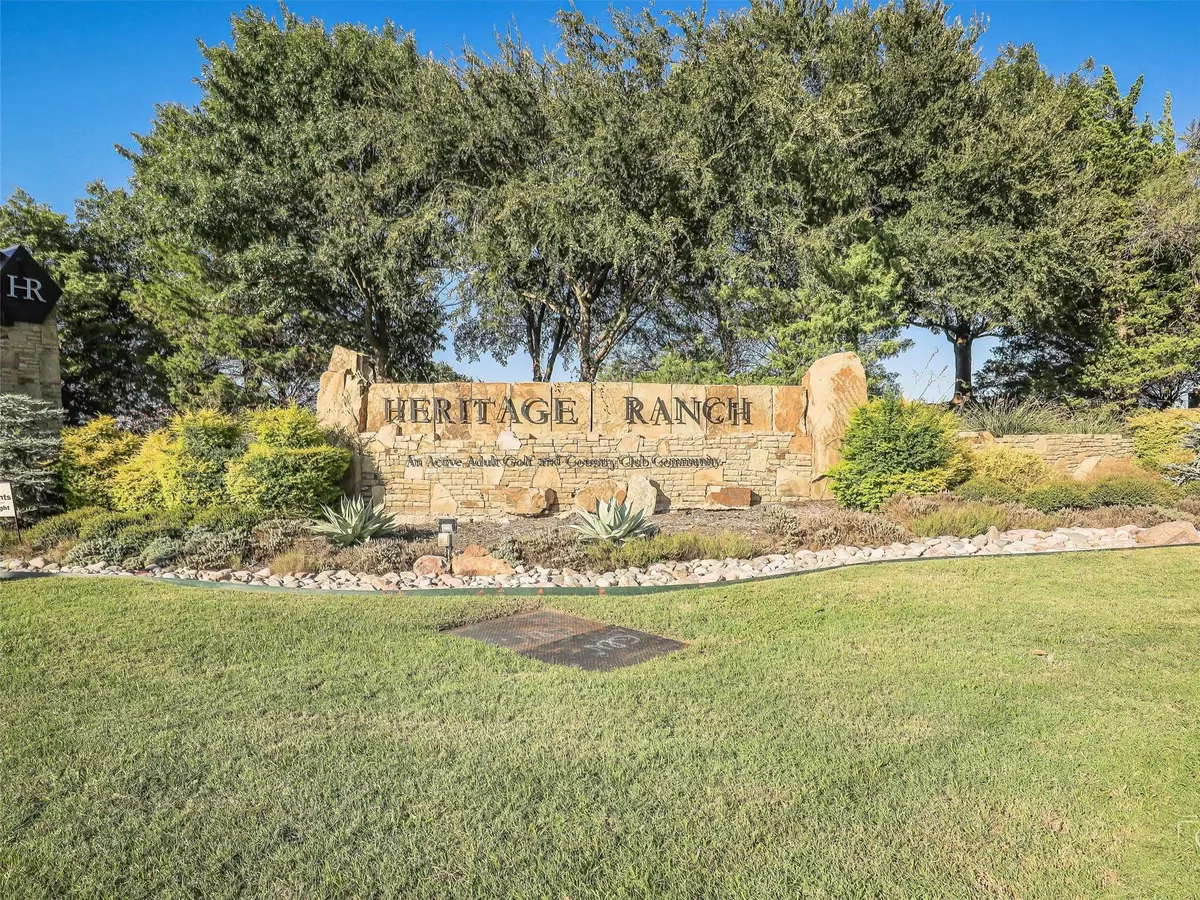$450,000
For more information regarding the value of a property, please contact us for a free consultation.
2 Beds
2 Baths
1,849 SqFt
SOLD DATE : 10/18/2022
Key Details
Property Type Single Family Home
Sub Type Single Family Residence
Listing Status Sold
Purchase Type For Sale
Square Footage 1,849 sqft
Price per Sqft $243
Subdivision Heritage Ranch Add Ph 3A
MLS Listing ID 20161164
Sold Date 10/18/22
Style Traditional
Bedrooms 2
Full Baths 2
HOA Fees $230/qua
HOA Y/N Mandatory
Year Built 2005
Annual Tax Amount $7,203
Lot Size 10,018 Sqft
Acres 0.23
Property Description
This is a gorgeous home in Heritage Ranch (GATED 55+ COMMUNITY). It sits on a cul-de-sac, backs up to a greenbelt and is within walking distance of the community lake. You will feel like you are peacefully in the country in the backyard even though you are in a neighborhood with lots of activity! The community features a golf-social club, lake and walking trails. The home layout is great for having friends over. The kitchen has a full walk-in pantry and is open to the family room; the guest room is separated from the master; and the backyard is divine (Irrigation is a smart system). The formal dining is being used as an office and there is the perfect space on the way to the backyard for a mud room or even a nice built-in bar! Washer, dryer fridge negotiable.Note: One-time $4000 Capital Fee assessed from Community at closing; golf and social are separate with $600 annually food and bev. min. Photos and more info. arriving Thursday. Contact agent with questions: 214.364.8677.
Location
State TX
County Collin
Community Club House, Community Pool, Curbs, Golf, Greenbelt, Guarded Entrance, Jogging Path/Bike Path, Sidewalks
Direction From Country Club Dr, take Stacy Rd east to Heritage Blvd and turn left. Take a right on Scenic Ranch Cir. Cascade will be on your left.
Rooms
Dining Room 1
Interior
Interior Features Cable TV Available, Eat-in Kitchen, Granite Counters, High Speed Internet Available, Open Floorplan, Pantry
Heating Central
Cooling Ceiling Fan(s), Gas
Flooring Carpet, Ceramic Tile
Fireplaces Number 1
Fireplaces Type Den, Gas Logs, Gas Starter
Appliance Dishwasher, Disposal, Electric Oven, Electric Range
Heat Source Central
Laundry Electric Dryer Hookup, Utility Room, Full Size W/D Area, Washer Hookup
Exterior
Exterior Feature Covered Patio/Porch, Rain Gutters
Garage Spaces 2.0
Fence None
Community Features Club House, Community Pool, Curbs, Golf, Greenbelt, Guarded Entrance, Jogging Path/Bike Path, Sidewalks
Utilities Available City Water, Concrete, Curbs, Electricity Available, Individual Gas Meter, Sidewalk
Roof Type Composition
Garage Yes
Building
Lot Description Cul-De-Sac, Few Trees, Greenbelt, Interior Lot, Landscaped, Sprinkler System
Story One
Foundation Slab
Structure Type Brick
Schools
School District Lovejoy Isd
Others
Ownership Contact Agent
Acceptable Financing Cash, Conventional, FHA
Listing Terms Cash, Conventional, FHA
Financing Conventional
Read Less Info
Want to know what your home might be worth? Contact us for a FREE valuation!

Our team is ready to help you sell your home for the highest possible price ASAP

©2025 North Texas Real Estate Information Systems.
Bought with William Wagner • Coldwell Banker Apex, REALTORS






