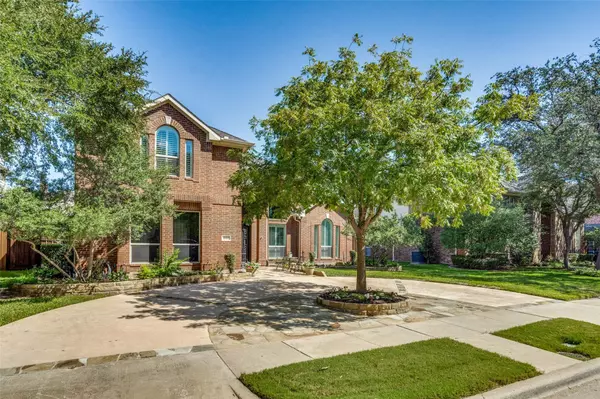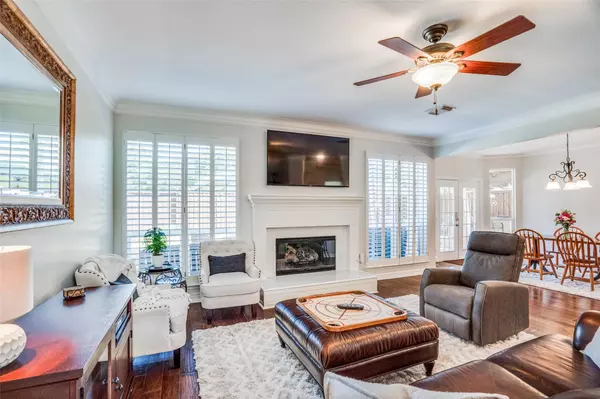$819,900
For more information regarding the value of a property, please contact us for a free consultation.
4 Beds
4 Baths
3,871 SqFt
SOLD DATE : 10/28/2022
Key Details
Property Type Single Family Home
Sub Type Single Family Residence
Listing Status Sold
Purchase Type For Sale
Square Footage 3,871 sqft
Price per Sqft $211
Subdivision Deerfield East Ph One
MLS Listing ID 20159983
Sold Date 10/28/22
Bedrooms 4
Full Baths 3
Half Baths 1
HOA Fees $62/ann
HOA Y/N Mandatory
Year Built 1992
Annual Tax Amount $11,179
Lot Size 8,276 Sqft
Acres 0.19
Property Description
Beautiful custom home in Plano's highly desirable Deerfield Community, offering 24-hour security. Welcome to this elegant home nestled on a quiet tree lined cul-de-sac street within walking distance to the park, community clubhouse, and award-winning elementary school. As you enter through a beautiful custom wrought iron door, you will be greeted to an open floor plan that is light, bright and move-in ready. The gorgeous kitchen has warm, freshly painted cabinets, granite countertops, dbl oven, gas cooktop, walk- in pantry and breakfast bar. Upstairs is 3 bedrooms, 2 baths, game room plus a HUGE bonus room. The backyard has a beautiful pool, covered patio and outdoor kitchen, perfect for relaxing or entertaining. This well-maintained 4 bedroom 3.5 bath home offers an updated kitchen, updated bathrooms, engineered hardwood floors, neutral paint, iron spindles, high ceilings, and beautiful plantation shutters. Also, new windows were installed in 2019. Desirable circle drive is a bonus!
Location
State TX
County Collin
Community Club House, Community Sprinkler, Curbs, Sidewalks
Direction From Legacy, go north on Preston Meadow. Turn left on Lancelot. House will be on the right at the cul de sac.
Rooms
Dining Room 2
Interior
Interior Features Built-in Features, Cable TV Available, Chandelier, Decorative Lighting, Double Vanity, Eat-in Kitchen, Flat Screen Wiring, Granite Counters, High Speed Internet Available, Kitchen Island, Loft, Open Floorplan, Pantry, Sound System Wiring, Vaulted Ceiling(s), Walk-In Closet(s), Wet Bar
Heating Central, ENERGY STAR Qualified Equipment, Fireplace(s), Natural Gas
Cooling Attic Fan, Ceiling Fan(s), Central Air, Electric, ENERGY STAR Qualified Equipment
Flooring Carpet, Hardwood, Tile, Travertine Stone
Fireplaces Number 1
Fireplaces Type Family Room, Gas, Gas Logs, Glass Doors
Appliance Dishwasher, Disposal, Electric Oven, Gas Cooktop, Ice Maker, Microwave, Double Oven, Plumbed For Gas in Kitchen, Refrigerator, Tankless Water Heater, Water Filter
Heat Source Central, ENERGY STAR Qualified Equipment, Fireplace(s), Natural Gas
Laundry Electric Dryer Hookup, Gas Dryer Hookup, In Hall, Laundry Chute, Full Size W/D Area, Washer Hookup
Exterior
Exterior Feature Attached Grill, Built-in Barbecue, Covered Patio/Porch, Rain Gutters, Lighting, Outdoor Kitchen, Outdoor Living Center, Private Yard
Garage Spaces 2.0
Fence Back Yard, Electric, Fenced, Gate, Wood
Pool Fenced, Heated, In Ground
Community Features Club House, Community Sprinkler, Curbs, Sidewalks
Utilities Available Alley, Cable Available, City Sewer, City Water, Concrete, Curbs, Electricity Available, Individual Gas Meter, Individual Water Meter, Sidewalk
Roof Type Composition
Garage Yes
Private Pool 1
Building
Lot Description Cul-De-Sac, Few Trees, Interior Lot, Landscaped, Sprinkler System, Subdivision
Story Two
Foundation Slab
Structure Type Brick
Schools
High Schools Plano West
School District Plano Isd
Others
Ownership See tax
Acceptable Financing Cash, Conventional, VA Loan
Listing Terms Cash, Conventional, VA Loan
Financing Conventional
Read Less Info
Want to know what your home might be worth? Contact us for a FREE valuation!

Our team is ready to help you sell your home for the highest possible price ASAP

©2025 North Texas Real Estate Information Systems.
Bought with Ashley Purvis • TruHome Real Estate






