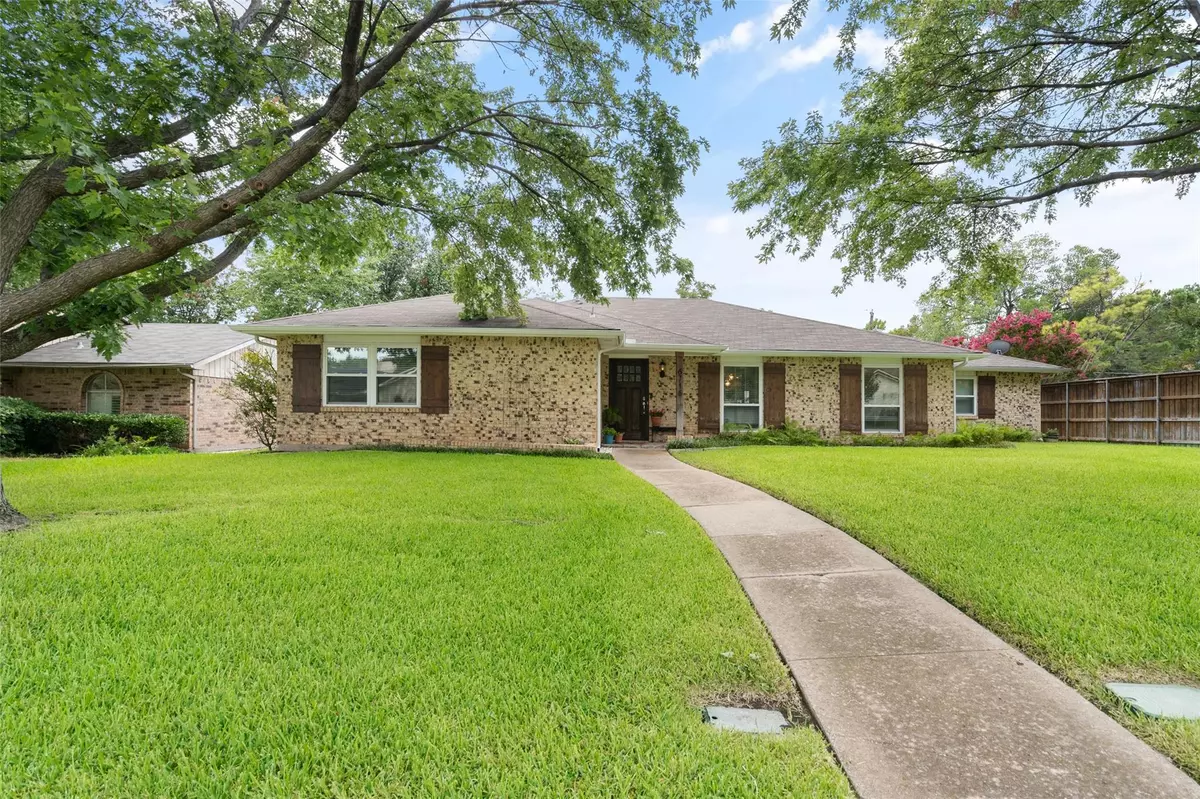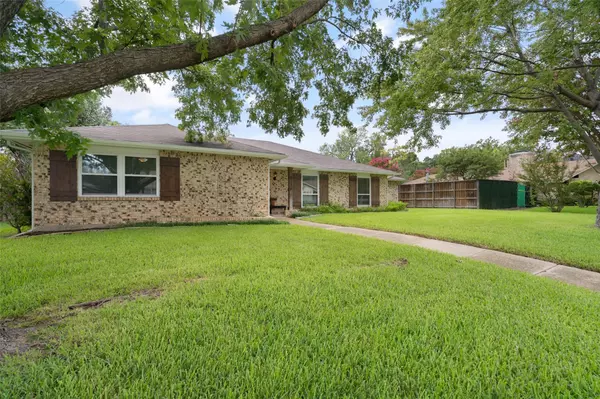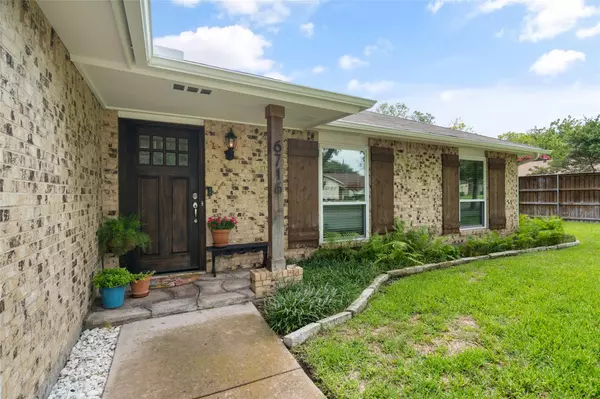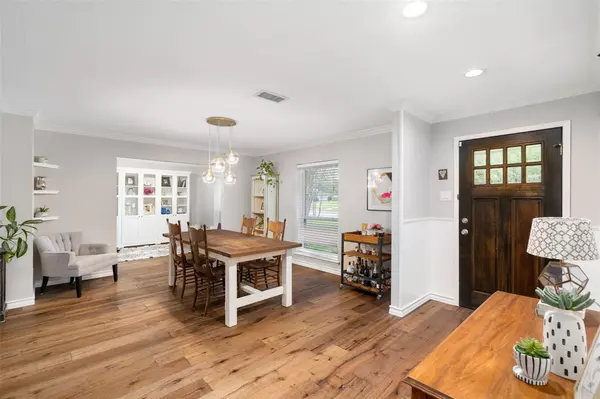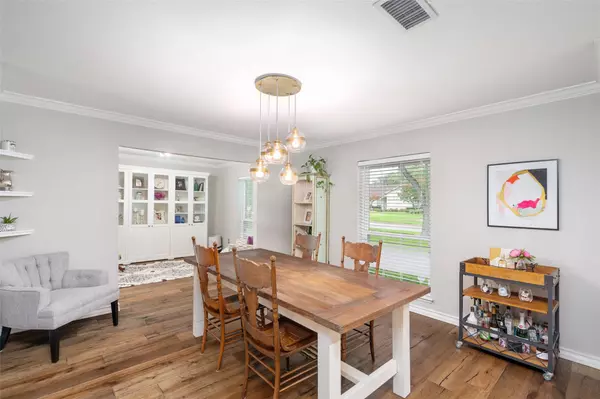$550,000
For more information regarding the value of a property, please contact us for a free consultation.
4 Beds
2 Baths
2,027 SqFt
SOLD DATE : 09/29/2022
Key Details
Property Type Single Family Home
Sub Type Single Family Residence
Listing Status Sold
Purchase Type For Sale
Square Footage 2,027 sqft
Price per Sqft $271
Subdivision Preston Meadow Estates
MLS Listing ID 20154763
Sold Date 09/29/22
Style Traditional
Bedrooms 4
Full Baths 2
HOA Y/N None
Year Built 1972
Annual Tax Amount $9,215
Lot Size 10,149 Sqft
Acres 0.233
Property Description
Residing in sophisticated Prestonwood and nestled on a gorgeous, treelined street, 6716 Hillbriar is the one you have been waiting for! Truly, this home is stunning with tons of style and an incredible floor plan. The current owner has modernized the home by removing walls to make the living to kitchen more open and to allow for a more functional floor plan. The kitchen has been completely remodeled with custom cabinetry, high end granite counters, stainless appliance package and the refrigerator stays! Wood floors grace the living spaces, kitchen, and primary bedroom and plush carpet provides comfort in the secondary bedrooms. Newer HVAC, updated electrical, fresh paint in repose gray and blinds throughout! The backyard is an oasis with pergola, pool with new pump, fire pit, wood fence. The neighborhood offers trails along a gorgeous creek and a park with a playground is just around the corner. Easy access to highways, some of the best shopping and restaurants in Dallas. A MUST SEE!
Location
State TX
County Dallas
Direction Going East on La Cosa, turn onto Woodbriar and then left onto Hillbriar. Home will be on the left.
Rooms
Dining Room 1
Interior
Interior Features Cable TV Available, Decorative Lighting, Granite Counters, Open Floorplan
Heating Central, Natural Gas
Cooling Ceiling Fan(s), Central Air, Electric
Flooring Carpet, Ceramic Tile, Wood
Fireplaces Number 1
Fireplaces Type Brick, Living Room, Wood Burning
Appliance Dishwasher, Disposal, Gas Range, Microwave, Plumbed For Gas in Kitchen, Refrigerator
Heat Source Central, Natural Gas
Laundry Utility Room, Full Size W/D Area, Washer Hookup
Exterior
Exterior Feature Covered Patio/Porch
Garage Spaces 2.0
Fence Wood
Pool Gunite, In Ground, Pool Sweep, Other
Utilities Available Alley, Cable Available, City Sewer, City Water, Curbs, Individual Gas Meter, Sidewalk
Roof Type Composition
Garage Yes
Private Pool 1
Building
Lot Description Few Trees, Interior Lot, Landscaped, Sprinkler System, Subdivision
Story One
Foundation Slab
Structure Type Brick,Siding
Schools
School District Dallas Isd
Others
Ownership See Agent
Acceptable Financing Cash, Conventional, VA Loan
Listing Terms Cash, Conventional, VA Loan
Financing Conventional
Read Less Info
Want to know what your home might be worth? Contact us for a FREE valuation!

Our team is ready to help you sell your home for the highest possible price ASAP

©2025 North Texas Real Estate Information Systems.
Bought with Julie Acuna • Keller Williams Central

