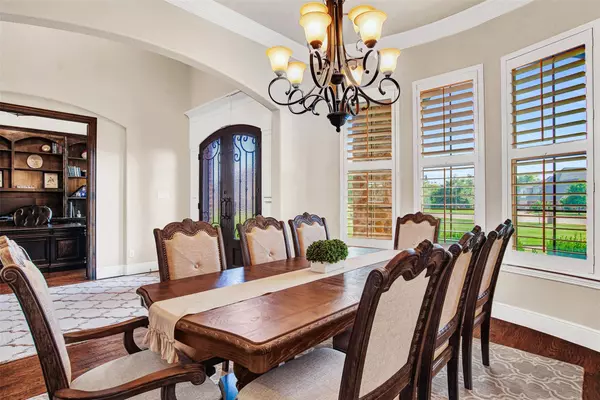$2,200,000
For more information regarding the value of a property, please contact us for a free consultation.
5 Beds
6 Baths
5,509 SqFt
SOLD DATE : 10/05/2022
Key Details
Property Type Single Family Home
Sub Type Single Family Residence
Listing Status Sold
Purchase Type For Sale
Square Footage 5,509 sqft
Price per Sqft $399
Subdivision Belmont Park
MLS Listing ID 20150525
Sold Date 10/05/22
Style Traditional
Bedrooms 5
Full Baths 5
Half Baths 1
HOA Fees $20/ann
HOA Y/N Mandatory
Year Built 2014
Annual Tax Amount $21,932
Lot Size 2.058 Acres
Acres 2.058
Property Description
Picture yourself living in this Sprawling Estate-Style Home in desirable Belmont Park. Truly made for both entertaining and everyday living, with plenty of space and fabulous views of the sun rising from the east. Situated on a 2-acre lot in award-winning Lovejoy ISD. Every detail was carefully selected and quality crafted. Beautiful hardwood floors, wood-beamed ceilings, and plenty of natural light flow throughout the open, airy layout. The kitchen will inspire your inner chef, complete with a butler's pantry, wine room, and coffee bar. Enjoy family movie night in the well-equipped media room. Be the envy of your friends with a 6-car garage, including two oversized, with epoxy flooring and temperature controlled. Each is set for the toy enthusiast in mind! Need room for guests? The detached guest suite offers a mini kitchen and full bath. Cool off in the hot texas heat in the sparkling pool, and snuggle up by the fire pit on those chilly winter nights. This is your Dream Home!
Location
State TX
County Collin
Direction From 75, go East on Bethany, continue onto Lucas Road, Turn right onto Rockland Trail, left on Bastrop, Right on Preakness Park, and Left on Belmont Ct. Your Home is at the end of the Cul-de-Sac.
Rooms
Dining Room 2
Interior
Interior Features Built-in Features, Built-in Wine Cooler, Cable TV Available, Decorative Lighting, Dry Bar, Eat-in Kitchen, Flat Screen Wiring, Granite Counters, High Speed Internet Available, Kitchen Island, Open Floorplan, Pantry, Smart Home System, Sound System Wiring, Vaulted Ceiling(s), Walk-In Closet(s)
Heating ENERGY STAR Qualified Equipment, ENERGY STAR/ACCA RSI Qualified Installation, Fireplace(s)
Cooling Ceiling Fan(s), Central Air, Electric, ENERGY STAR Qualified Equipment, Multi Units
Flooring Carpet, Ceramic Tile, Hardwood
Fireplaces Number 3
Fireplaces Type Bedroom, Decorative, Electric, Fire Pit, Gas, Gas Logs, Gas Starter, Heatilator, Living Room, Master Bedroom, Metal, Stone
Equipment Home Theater, Irrigation Equipment
Appliance Commercial Grade Range, Commercial Grade Vent, Dishwasher, Disposal, Electric Oven, Gas Cooktop, Microwave, Plumbed For Gas in Kitchen, Refrigerator, Tankless Water Heater, Vented Exhaust Fan, Water Filter, Water Purifier, Water Softener
Heat Source ENERGY STAR Qualified Equipment, ENERGY STAR/ACCA RSI Qualified Installation, Fireplace(s)
Laundry Electric Dryer Hookup, Utility Room, Full Size W/D Area, Washer Hookup
Exterior
Exterior Feature Attached Grill, Covered Patio/Porch, Fire Pit, Rain Gutters, Lighting, Outdoor Grill, Outdoor Kitchen, Outdoor Living Center, Private Yard, RV/Boat Parking
Garage Spaces 6.0
Fence Wrought Iron
Pool Cabana, Fenced, Gunite, Heated, In Ground, Outdoor Pool, Pool/Spa Combo, Salt Water, Sport, Water Feature, Waterfall
Utilities Available Aerobic Septic, City Sewer, Individual Gas Meter, Individual Water Meter, Septic, Underground Utilities
Roof Type Composition
Garage Yes
Private Pool 1
Building
Lot Description Acreage, Adjacent to Greenbelt, Cul-De-Sac, Interior Lot, Landscaped, Lrg. Backyard Grass, Many Trees, Sprinkler System, Subdivision
Story One and One Half
Foundation Slab
Structure Type Brick,Rock/Stone
Schools
School District Lovejoy Isd
Others
Acceptable Financing Cash, Conventional
Listing Terms Cash, Conventional
Financing Conventional
Read Less Info
Want to know what your home might be worth? Contact us for a FREE valuation!

Our team is ready to help you sell your home for the highest possible price ASAP

©2025 North Texas Real Estate Information Systems.
Bought with Deann Abbott • Keller Williams Realty Allen






