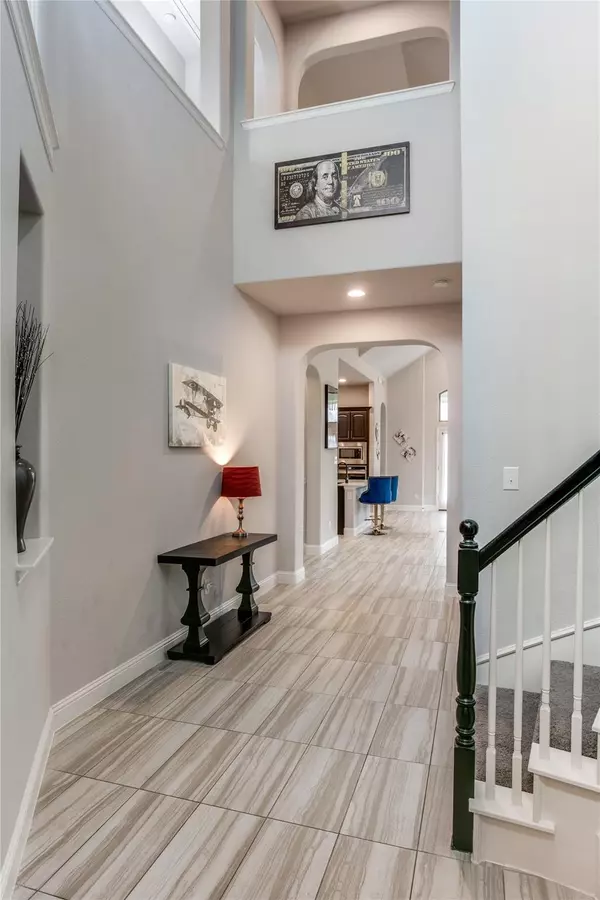$499,900
For more information regarding the value of a property, please contact us for a free consultation.
3 Beds
4 Baths
2,686 SqFt
SOLD DATE : 11/01/2022
Key Details
Property Type Single Family Home
Sub Type Single Family Residence
Listing Status Sold
Purchase Type For Sale
Square Footage 2,686 sqft
Price per Sqft $186
Subdivision Country Lakes North Ph 3A1
MLS Listing ID 20141222
Sold Date 11/01/22
Style Traditional
Bedrooms 3
Full Baths 3
Half Baths 1
HOA Fees $28
HOA Y/N Mandatory
Year Built 2019
Annual Tax Amount $7,563
Lot Size 5,619 Sqft
Acres 0.129
Property Description
Contemporary Turn Key Beauty in Country Lakes! This stunning home boasts 3 bedrooms, 3.1 baths, gameroom, furnished media room, & a 3rd CAR GARAGE! Well appointed finishes include one of a kind brick, a grand spiral staircase upon entry, Juliet balcony, & on trend designer colors. The practical floorplan features an open concept layout, large dining area, & vaulted ceilings. Split bedrooms downstairs & an additional bedroom upstairs with a sprawling gameroom perfect for entertaining AND a theater quality media room! All media equipment, projector screen, 8.1 surround sound, & media room furniture all stay with the house so it's move in ready! The master retreat features a spa like bathroom complete with a mega sized walk in shower with 3 separate shower heads for a true rain shower experience! Country Lakes is highly desirable subdivision w pools, ponds, walking trails, & playgrounds located in Argyle and close to Hwy 35W, Hwy 35E, & Hwy 377 making commuting a breeze!
Location
State TX
County Denton
Community Club House, Community Pool, Greenbelt, Jogging Path/Bike Path, Playground
Direction From Crawford Road head North on John Paine Rd. Turn right onto Athens Drive. Turn right onto Meadowpark Drive. Destination is on right.
Rooms
Dining Room 1
Interior
Interior Features Built-in Features, Cable TV Available, Decorative Lighting, Double Vanity, High Speed Internet Available, Kitchen Island, Open Floorplan, Pantry, Smart Home System, Sound System Wiring, Vaulted Ceiling(s), Walk-In Closet(s)
Heating Central
Cooling Central Air
Flooring Carpet, Ceramic Tile
Fireplaces Number 1
Fireplaces Type Gas Logs
Equipment Home Theater
Appliance Dishwasher, Disposal, Gas Cooktop
Heat Source Central
Laundry Electric Dryer Hookup, Washer Hookup
Exterior
Exterior Feature Awning(s), Covered Patio/Porch, Rain Gutters
Garage Spaces 3.0
Fence Wood
Community Features Club House, Community Pool, Greenbelt, Jogging Path/Bike Path, Playground
Utilities Available City Sewer, City Water, Concrete, Curbs, Sidewalk
Roof Type Composition
Garage Yes
Building
Lot Description Interior Lot
Story Two
Foundation Slab
Structure Type Brick
Schools
School District Denton Isd
Others
Restrictions Building
Ownership Brad and Jaclyn Strock
Acceptable Financing Cash, Conventional, FHA, VA Loan
Listing Terms Cash, Conventional, FHA, VA Loan
Financing Conventional
Special Listing Condition Deed Restrictions
Read Less Info
Want to know what your home might be worth? Contact us for a FREE valuation!

Our team is ready to help you sell your home for the highest possible price ASAP

©2025 North Texas Real Estate Information Systems.
Bought with Nick Mullens • Century 21 Mike Bowman, Inc.






