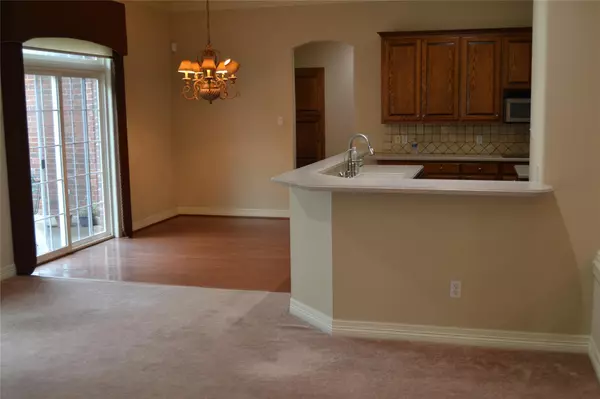$399,000
For more information regarding the value of a property, please contact us for a free consultation.
3 Beds
3 Baths
3,032 SqFt
SOLD DATE : 10/31/2022
Key Details
Property Type Single Family Home
Sub Type Single Family Residence
Listing Status Sold
Purchase Type For Sale
Square Footage 3,032 sqft
Price per Sqft $131
Subdivision Hillcrest Keene
MLS Listing ID 20148532
Sold Date 10/31/22
Style Traditional
Bedrooms 3
Full Baths 2
Half Baths 1
HOA Y/N None
Year Built 2002
Annual Tax Amount $7,886
Lot Size 0.321 Acres
Acres 0.321
Lot Dimensions 99x137
Property Description
This is a must see, it has a lot of extra features, Dual closets in the master bedroom, exterior door going to the patio in the master bedroom and bedroom #1, lots of trim work all through the house, two step crown in the maim living area. Single crown molding throughout. Open living areas, dining room, family room, formal living and dining room all connected, open concept. Great for entertaining. The master Bath has a walk-in shower with a bench, large garden tub and enclosed toilet. The back of the house has large glass doors looking out onto the back yard. Large concrete patio and smaller concrete patio in the back. there is a butler's pantry with built in cabinets. Beautiful fireplace with marble surround. Floor plugs in the family room. Designer lighting, custom window treatments and blinds.10-foot ceilings in the family area. The patio in the back has an electric Sun Setter Awning and there is a wooden storage shed in the back.
The house is landscaped and has numerous trees.
Location
State TX
County Johnson
Direction From Old Betsy Rd in Keene turn onto W 4th street go to Mistletoe and turn right, the house is on the right, 311 Mistletoe.
Rooms
Dining Room 2
Interior
Interior Features Built-in Features, Chandelier, Decorative Lighting, Double Vanity, Kitchen Island, Open Floorplan, Pantry, Walk-In Closet(s)
Heating Central, Natural Gas
Cooling Central Air
Flooring Carpet, Ceramic Tile, Hardwood
Fireplaces Number 1
Fireplaces Type Family Room, Gas Logs, Glass Doors, Raised Hearth
Equipment Satellite Dish
Appliance Dishwasher, Disposal, Electric Cooktop, Electric Oven, Gas Water Heater, Microwave, Double Oven, Water Purifier
Heat Source Central, Natural Gas
Laundry Electric Dryer Hookup, Utility Room, Full Size W/D Area, Washer Hookup
Exterior
Exterior Feature Awning(s), Rain Gutters, Lighting
Garage Spaces 2.0
Fence Back Yard, Privacy, Wood
Utilities Available City Sewer, City Water, Curbs, Individual Gas Meter, Individual Water Meter
Roof Type Composition
Garage Yes
Building
Lot Description Interior Lot, Landscaped, Many Trees, Sprinkler System
Story One
Foundation Slab
Structure Type Brick
Schools
School District Keene Isd
Others
Ownership Capps
Financing Conventional
Read Less Info
Want to know what your home might be worth? Contact us for a FREE valuation!

Our team is ready to help you sell your home for the highest possible price ASAP

©2025 North Texas Real Estate Information Systems.
Bought with Dalena Spencer • Benson Property Group






