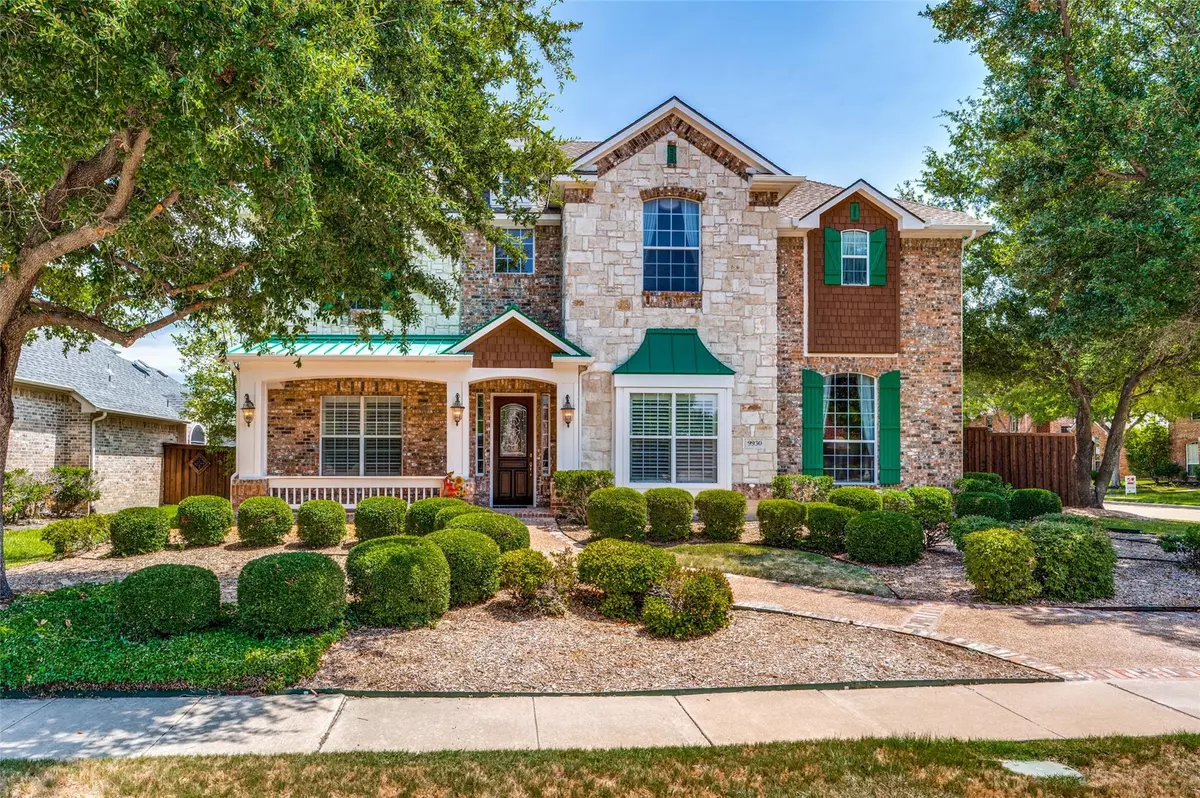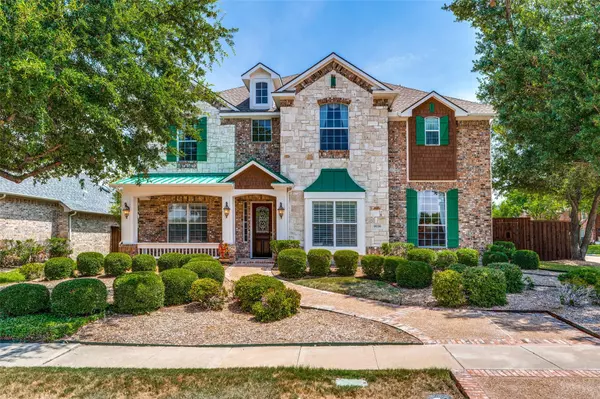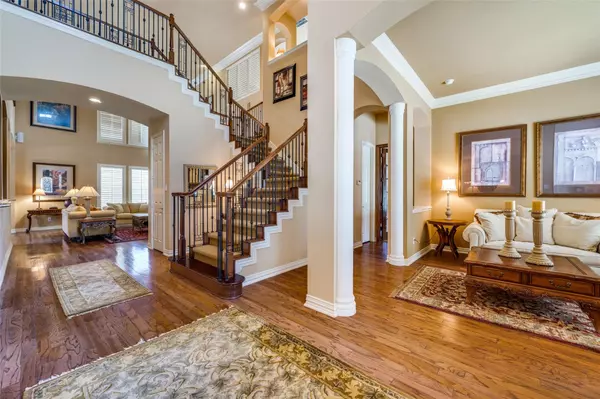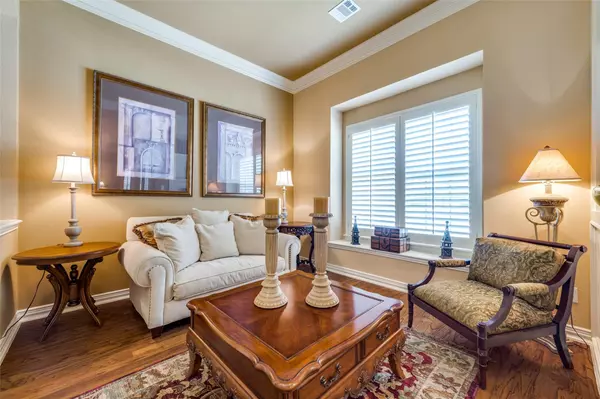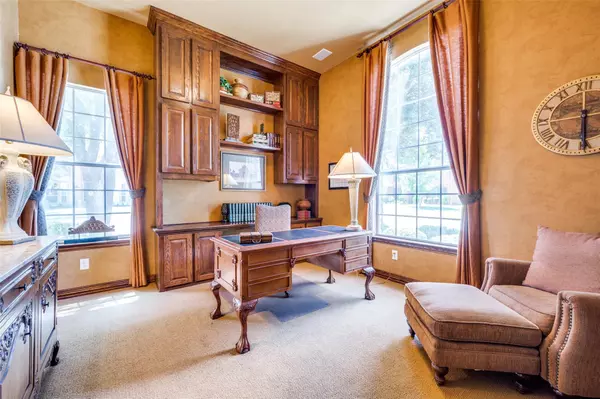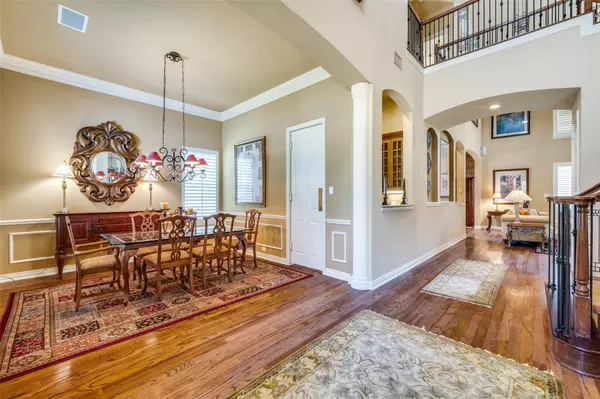$775,000
For more information regarding the value of a property, please contact us for a free consultation.
5 Beds
4 Baths
4,156 SqFt
SOLD DATE : 10/11/2022
Key Details
Property Type Single Family Home
Sub Type Single Family Residence
Listing Status Sold
Purchase Type For Sale
Square Footage 4,156 sqft
Price per Sqft $186
Subdivision Heather Ridge Estates Ph I
MLS Listing ID 20143862
Sold Date 10/11/22
Style Traditional
Bedrooms 5
Full Baths 3
Half Baths 1
HOA Fees $43/ann
HOA Y/N Mandatory
Year Built 2000
Annual Tax Amount $9,150
Lot Size 9,931 Sqft
Acres 0.228
Property Description
Beautiful Custom Former Model Home On Oversized Corner lot, Zoned for Wakeland HS. Home offers split formal living and dining, lrge study w French doors and built-ins. Family room offers wall of built-ins and open to incredible kitchen! Kitchen offers island, plenty of storage and countertop space, butlers pantry, and bfast room. Off fam room is oversized Master suite w sitting area, backyard views, and spa-like master bath. Master bathroom has dual vanities, make-up counter, two sep large custom closets, sep shower and soaking tub. This incredible floorplan continues upstairs w beautiful split staircase, one side takes you to lrge game room, huge versatile media room, and two oversized bedrooms w jack and jill bath. The other side of stairs takes you to two split bedrooms. Home is complete w lush private large backyard w a board-on-board fence and outdoor living area. The neighborhood offers an Olympic-size Swimming pool! New Roof installed in 2022, furniture to convey if desired!
Location
State TX
County Denton
Community Club House, Community Pool, Curbs, Perimeter Fencing, Playground, Pool, Sidewalks
Direction Google Maps
Rooms
Dining Room 2
Interior
Interior Features Built-in Features, Decorative Lighting, Double Vanity, Eat-in Kitchen, Kitchen Island, Open Floorplan, Pantry, Vaulted Ceiling(s), Walk-In Closet(s)
Heating Central
Cooling Ceiling Fan(s), Central Air
Flooring Carpet, Wood
Fireplaces Number 1
Fireplaces Type Gas Logs, Gas Starter
Appliance Dishwasher, Disposal, Electric Cooktop, Microwave
Heat Source Central
Laundry Utility Room
Exterior
Exterior Feature Outdoor Living Center
Garage Spaces 2.0
Fence Wood
Community Features Club House, Community Pool, Curbs, Perimeter Fencing, Playground, Pool, Sidewalks
Utilities Available City Sewer, City Water
Roof Type Composition,Metal
Garage Yes
Building
Lot Description Corner Lot, Few Trees, Interior Lot, Landscaped, Lrg. Backyard Grass, Subdivision
Story Two
Foundation Slab
Structure Type Brick,Rock/Stone
Schools
School District Frisco Isd
Others
Ownership Rigby Corp
Acceptable Financing Cash, Conventional
Listing Terms Cash, Conventional
Financing Conventional
Special Listing Condition Survey Available
Read Less Info
Want to know what your home might be worth? Contact us for a FREE valuation!

Our team is ready to help you sell your home for the highest possible price ASAP

©2025 North Texas Real Estate Information Systems.
Bought with Qiuni Yang • Novus Real Estate

