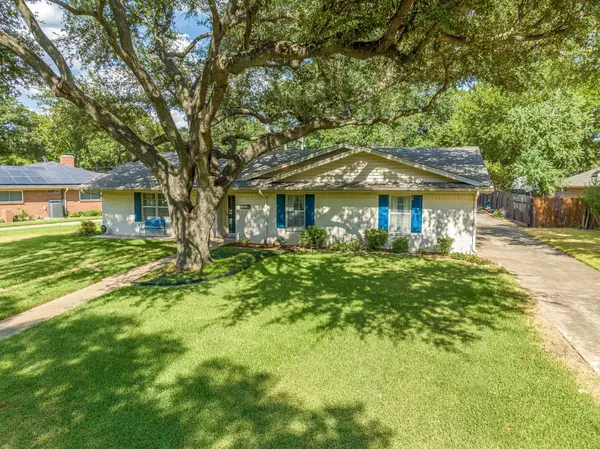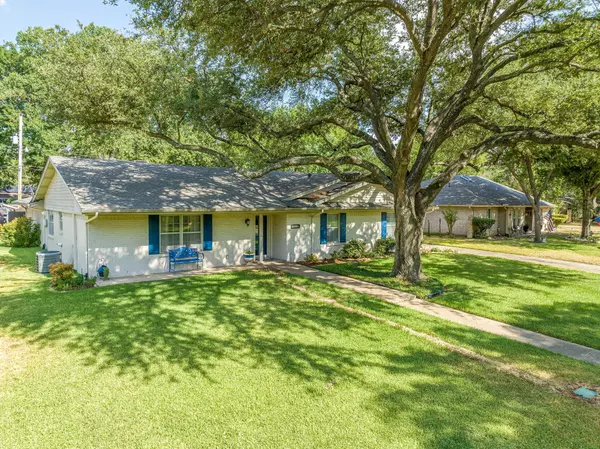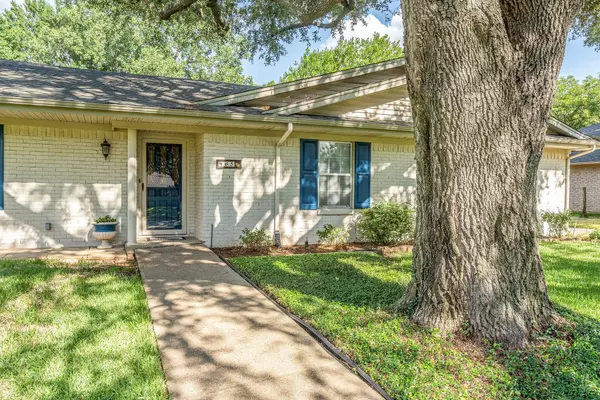$424,900
For more information regarding the value of a property, please contact us for a free consultation.
3 Beds
3 Baths
2,028 SqFt
SOLD DATE : 08/31/2022
Key Details
Property Type Single Family Home
Sub Type Single Family Residence
Listing Status Sold
Purchase Type For Sale
Square Footage 2,028 sqft
Price per Sqft $209
Subdivision Oakridge Park Estates Sec E
MLS Listing ID 20130795
Sold Date 08/31/22
Style Traditional
Bedrooms 3
Full Baths 2
Half Baths 1
HOA Y/N None
Year Built 1970
Annual Tax Amount $5,388
Property Description
This lovely one story, located in the quite, mature neighborhood of Oakridge Park Estates is walking distance to Lewisville Lake Park, golf, walking trails, picnic areas and shopping. Pride of ownership offers oversized 3 bedrooms with ceiling fans, window coverings and walk in closets, 2.5 bathrooms, 2 dining areas, 2 living areas, Master bedroom has large walk in closet and door leading out to backyard. Master bathroom has so much space, ceiling fan, and an extra walk in closet. Kitchen has tons of cabinets, counter space and pantry! Backyard has lots of room for children to play or have large gatherings. Park your RV or boat on your own parking pad. Workshop has electricity, heat and air. Oversized two car garage with plenty of storage. If new survey is needed, buyer to purchase a new survey. Schedule your showing now! Please text agent name, license number, day and time of showing.
Location
State TX
County Denton
Direction North on I-35 to 407 exit, straight to Lake Park Drive, left onto Oakridge Blvd, Left onto Marcus Drive, Home will be the 7 house on your right, 465 Marcus Drive.
Rooms
Dining Room 2
Interior
Interior Features Built-in Features, Cable TV Available, Decorative Lighting, High Speed Internet Available, Pantry, Walk-In Closet(s)
Heating Central, Fireplace(s), Natural Gas, Zoned
Cooling Ceiling Fan(s), Central Air, Electric, Zoned
Flooring Carpet, Laminate, Tile
Fireplaces Number 1
Fireplaces Type Gas Logs, Wood Burning
Appliance Dishwasher, Disposal, Electric Cooktop, Electric Oven, Microwave
Heat Source Central, Fireplace(s), Natural Gas, Zoned
Laundry Electric Dryer Hookup, Utility Room, Full Size W/D Area, Washer Hookup
Exterior
Exterior Feature Covered Patio/Porch, Rain Gutters, Lighting, RV/Boat Parking
Garage Spaces 2.0
Fence Wood
Utilities Available Cable Available, City Sewer, City Water, Concrete, Curbs, Individual Gas Meter, Individual Water Meter, Sidewalk
Roof Type Composition
Garage Yes
Building
Lot Description Interior Lot, Landscaped, Lrg. Backyard Grass, Sprinkler System, Subdivision
Story One
Foundation Slab
Structure Type Brick,Siding
Schools
School District Lewisville Isd
Others
Acceptable Financing Cash, Conventional, FHA, VA Loan
Listing Terms Cash, Conventional, FHA, VA Loan
Financing Cash
Special Listing Condition Aerial Photo, Survey Available
Read Less Info
Want to know what your home might be worth? Contact us for a FREE valuation!

Our team is ready to help you sell your home for the highest possible price ASAP

©2025 North Texas Real Estate Information Systems.
Bought with Kris Wise • Keller Williams Realty-FM






