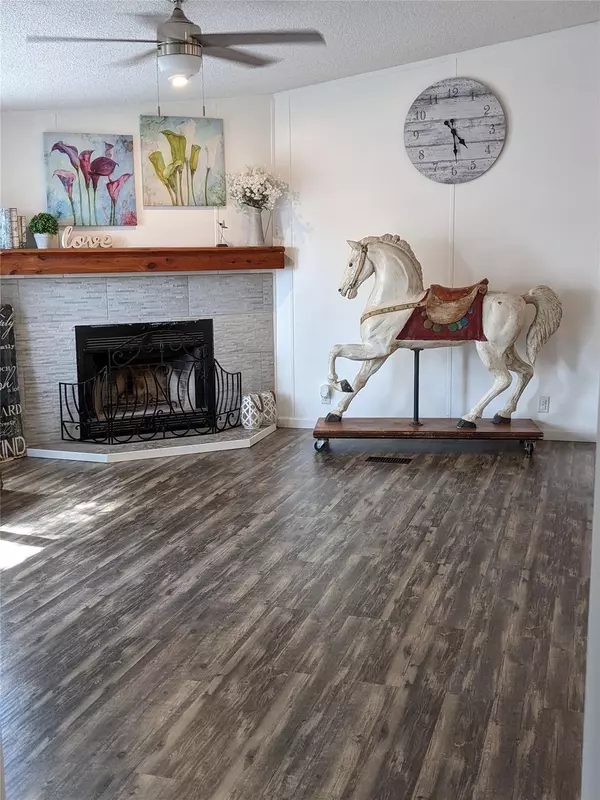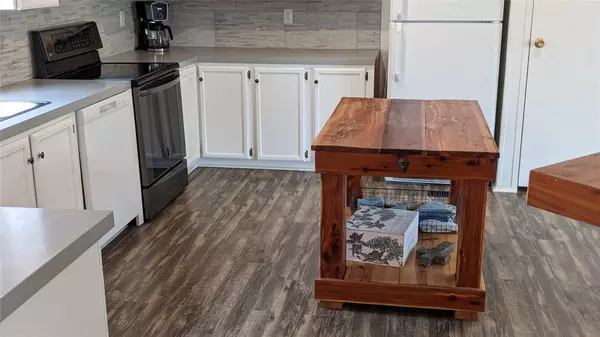$162,900
For more information regarding the value of a property, please contact us for a free consultation.
3 Beds
2 Baths
1,792 SqFt
SOLD DATE : 10/26/2022
Key Details
Property Type Manufactured Home
Sub Type Manufactured Home
Listing Status Sold
Purchase Type For Sale
Square Footage 1,792 sqft
Price per Sqft $90
Subdivision Original Hawley
MLS Listing ID 20136848
Sold Date 10/26/22
Bedrooms 3
Full Baths 2
HOA Y/N None
Year Built 2004
Annual Tax Amount $1,207
Lot Size 0.290 Acres
Acres 0.29
Property Description
Remodeled, immaculate home on 3 lots! Open floor-plan, vaulted ceilings, & 2 living areas! A fresh, modern feel with newly painted walls and cabinets, vinyl plank flooring, plush grey carpet, modern lighting, and cedar accents in kitchen, living and dining room. Kitchen has ample counters and cabinets, pantry, tile backsplash, matching bar and movable island. Master suite includes walk-in closet & dual sink bathroom. Dishwasher & water heater are new. Newly painted exterior with new front door & glass storm door. 645 ft2 of deck wrap around 2 sides. Property's shaded by 4 mature pecan trees. Backyard is enclosed by privacy fence. Roof is 3 years old, underpinning is new. Located 4 blocks from Hawley schools. Ample parking. Storm cellar. With acceptable offer, seller is willing to convey appliances, matching movable cedar island & dining room set, as well as new above-ground pool. Inspection in-hand & survey has been ordered.
**Buyer's representative to verify utilities & measurements.
Location
State TX
County Jones
Direction From the intersection of the Hwy 277 access road and FM 1082-Ave E, turn right on to FM 1082-Ave E and head NE for 0.4mi. Turn left ono 6th St. and head NW for 400ft. Turn right onto Ave F and proceed 300ft. Property will be on your left.
Rooms
Dining Room 1
Interior
Interior Features Cable TV Available, Chandelier, Decorative Lighting, Eat-in Kitchen, High Speed Internet Available, Kitchen Island, Natural Woodwork, Open Floorplan, Pantry, Vaulted Ceiling(s)
Heating Central, Electric, Fireplace(s)
Cooling Ceiling Fan(s), Central Air, Electric
Flooring Carpet, Luxury Vinyl Plank
Fireplaces Number 1
Fireplaces Type Living Room, Metal, Wood Burning
Equipment Negotiable
Appliance Electric Oven, Electric Range, Microwave, Refrigerator
Heat Source Central, Electric, Fireplace(s)
Laundry Electric Dryer Hookup, Utility Room, Washer Hookup
Exterior
Pool Above Ground, Outdoor Pool, Pump, Vinyl
Utilities Available All Weather Road, City Sewer, City Water, Co-op Electric, Co-op Water, Electricity Connected, Individual Water Meter, Natural Gas Available, Phone Available, Septic
Roof Type Composition,Shingle
Garage No
Private Pool 1
Building
Story One
Foundation Block, Pillar/Post/Pier
Structure Type Siding
Schools
School District Hawley Isd
Others
Ownership Joani Staton
Acceptable Financing Cash, Conventional, FHA, Texas Vet, VA Loan
Listing Terms Cash, Conventional, FHA, Texas Vet, VA Loan
Financing Cash
Read Less Info
Want to know what your home might be worth? Contact us for a FREE valuation!

Our team is ready to help you sell your home for the highest possible price ASAP

©2025 North Texas Real Estate Information Systems.
Bought with John Mark Willits • Trinity Ranch Land Abilene






