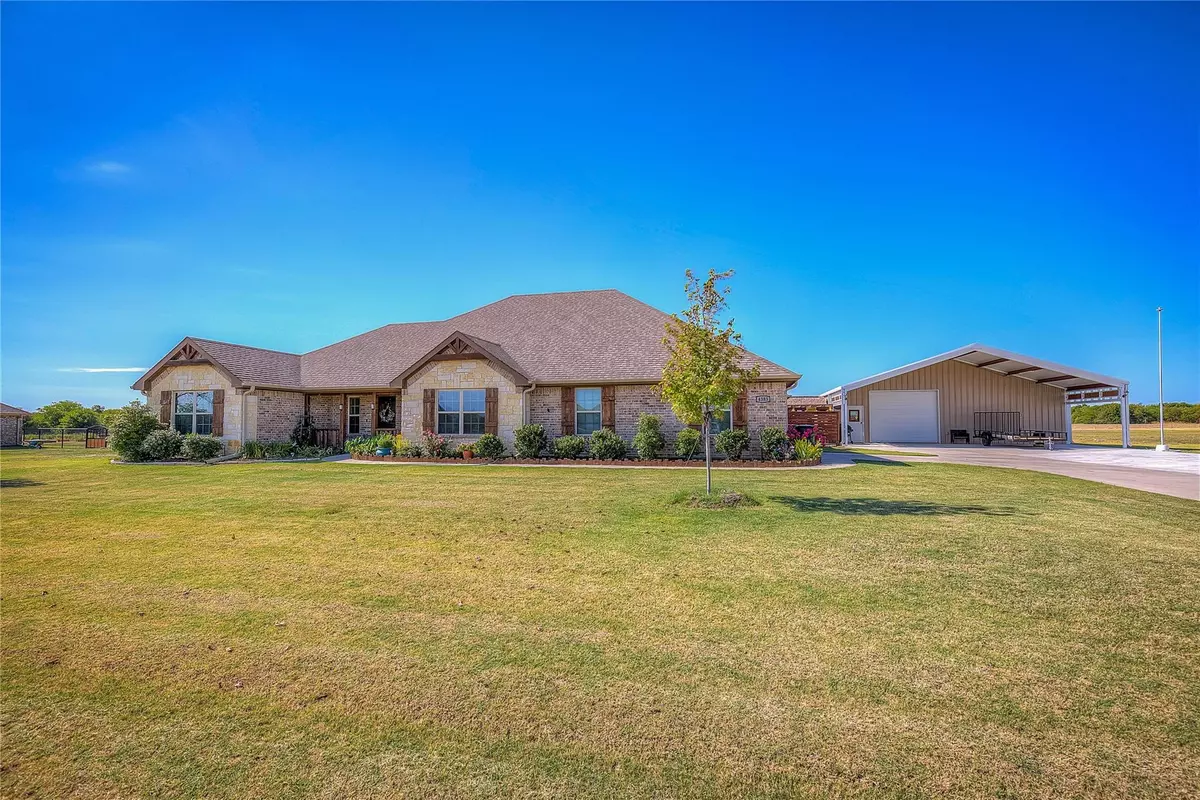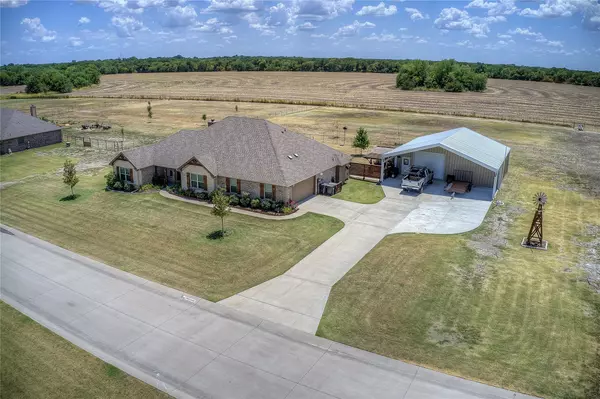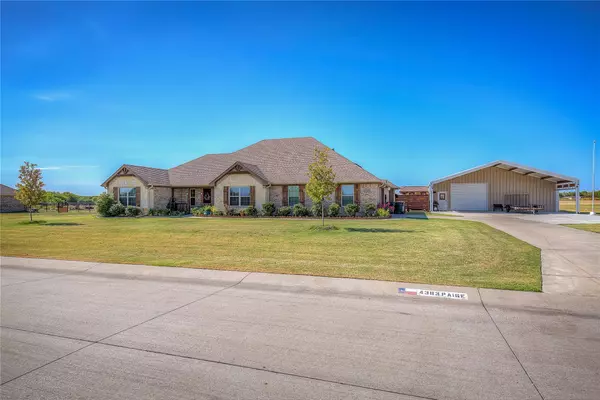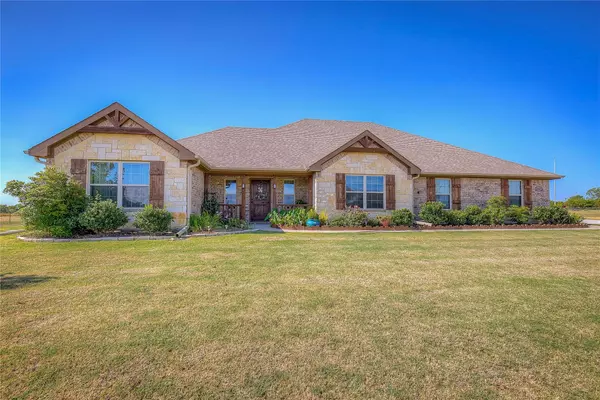$589,000
For more information regarding the value of a property, please contact us for a free consultation.
4 Beds
2 Baths
2,130 SqFt
SOLD DATE : 09/30/2022
Key Details
Property Type Single Family Home
Sub Type Single Family Residence
Listing Status Sold
Purchase Type For Sale
Square Footage 2,130 sqft
Price per Sqft $276
Subdivision Caddo Fork Estates
MLS Listing ID 20128566
Sold Date 09/30/22
Style Traditional
Bedrooms 4
Full Baths 2
HOA Y/N None
Year Built 2018
Annual Tax Amount $7,414
Lot Size 1.500 Acres
Acres 1.5
Property Description
Ready for your own Texas Estate? This one is worth taking a look! Classic Custom Home on 1.5 acre in Caddo Mills. This beautiful 4 bedroom or 3 w study, 2 bath, 2 car garage w workshop is ready for new owners. Open floor plan w split bedrooms. Large closets. Living area w austin stone wb fp.. Kitchen features solid wood cabinets, granite, tile, pantry, all electric SS appliances and breakfast bar. Home built w post tension concrete foundation, spray foamed insulation for energy efficiency and OSB wrapped garage. Sellers have added many upgrades that include a 40x30 metal shop w loft - 100 amp breaker - and 40x16 overhang, additional concrete to driveway and new sidewalk from back patio to Cedar Tiki Hut for entertaining, black metal fencing, 6 trees and landscaping. Brand New High School in award winning CMISD. No HOA or City Taxes. Sit on your back porch and enjoy your view! Come and take a look at this beauty, schedule a private tour today!
Location
State TX
County Hunt
Community Curbs, Sidewalks
Direction From Hwy 66 turn onto HWY 36. Turn left on CR 2706, right on CR 2712. Right on Paige Dr. Home on Right.
Rooms
Dining Room 1
Interior
Interior Features Decorative Lighting, Double Vanity, Granite Counters, High Speed Internet Available, Open Floorplan, Pantry, Vaulted Ceiling(s), Walk-In Closet(s)
Heating Central, Electric, Fireplace(s), Heat Pump
Cooling Attic Fan, Ceiling Fan(s), Central Air, Electric, Heat Pump
Flooring Carpet, Ceramic Tile, Hardwood, Wood Under Carpet
Fireplaces Number 1
Fireplaces Type Brick, Living Room, Masonry, Wood Burning
Equipment Satellite Dish
Appliance Dishwasher, Disposal, Electric Range, Electric Water Heater, Microwave
Heat Source Central, Electric, Fireplace(s), Heat Pump
Laundry Electric Dryer Hookup, Utility Room, Full Size W/D Area
Exterior
Exterior Feature Awning(s), Covered Patio/Porch, Rain Gutters, Lighting, Outdoor Living Center, RV/Boat Parking, Storage
Garage Spaces 2.0
Carport Spaces 3
Fence Back Yard, Chain Link, Fenced
Community Features Curbs, Sidewalks
Utilities Available Aerobic Septic, Co-op Electric, Co-op Water, Concrete, Curbs, Electricity Connected, Individual Water Meter, Outside City Limits, Sidewalk, Underground Utilities
Roof Type Composition
Garage Yes
Building
Lot Description Acreage, Few Trees, Interior Lot, Landscaped, Level, Lrg. Backyard Grass, Oak, Pasture, Sprinkler System, Subdivision
Story One
Foundation Slab
Structure Type Brick,Fiber Cement,Rock/Stone
Schools
School District Caddo Mills Isd
Others
Restrictions Deed
Ownership ask agent
Acceptable Financing Cash, Conventional, FHA, Not Assumable, VA Loan
Listing Terms Cash, Conventional, FHA, Not Assumable, VA Loan
Financing VA
Special Listing Condition Aerial Photo, Deed Restrictions, Survey Available
Read Less Info
Want to know what your home might be worth? Contact us for a FREE valuation!

Our team is ready to help you sell your home for the highest possible price ASAP

©2025 North Texas Real Estate Information Systems.
Bought with Blake Hicks • Regal, REALTORS






