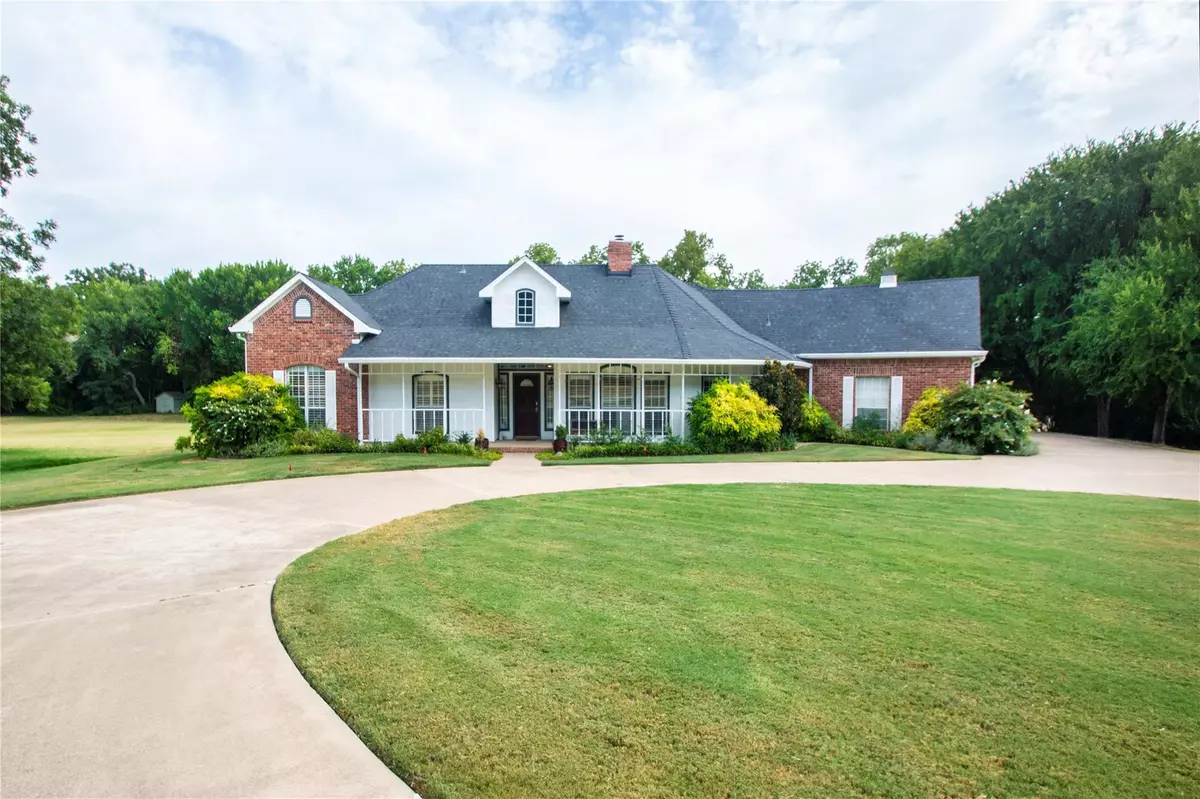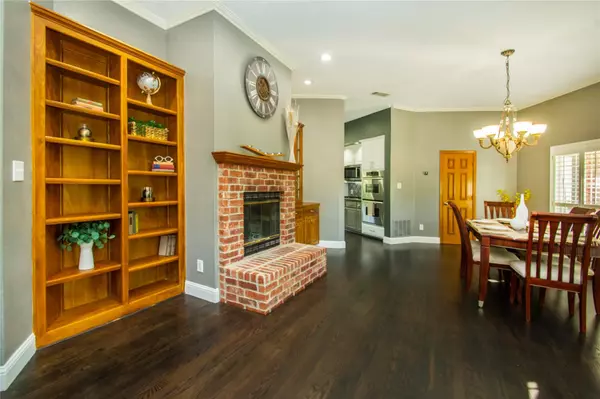$800,000
For more information regarding the value of a property, please contact us for a free consultation.
4 Beds
4 Baths
2,843 SqFt
SOLD DATE : 09/07/2022
Key Details
Property Type Single Family Home
Sub Type Single Family Residence
Listing Status Sold
Purchase Type For Sale
Square Footage 2,843 sqft
Price per Sqft $281
Subdivision Montecito Estates Add 2
MLS Listing ID 20133314
Sold Date 09/07/22
Style Traditional
Bedrooms 4
Full Baths 3
Half Baths 1
HOA Y/N None
Year Built 1993
Annual Tax Amount $11,748
Lot Size 2.080 Acres
Acres 2.08
Property Description
This unique property is located on two acres in the Town of Fairview on a quiet cul-de-sac street, a mature tree lined creek lot, within exceptional Lovejoy ISD. Enjoy the comforts of serene country living with all the conveniences of shopping and dining nearby. This home is beautifully updated and meticulously maintained, and now ready for the next owners to fully enjoy. Welcoming drive up appeal is complete with the wrap around porch and circle driveway. The floor plan of this sprawling one story home features four bedrooms with a split master, three full bathrooms, one half bath, two living areas, chef's kitchen with gas stovetop & double ovens, two dining areas, two wood burning fireplaces, private study or den, and extended garage with a workshop AND elevator lift to the attic. Enjoy the outdoors with a large fenced saltwater swimming pool with spa and outdoor living area, perfect for entertaining, includes gorgeous views of Sloan Creek and the valley where wildlife abounds.
Location
State TX
County Collin
Direction please search on maps for directions
Rooms
Dining Room 2
Interior
Interior Features Cable TV Available, Chandelier, Decorative Lighting, Eat-in Kitchen, Elevator, Granite Counters, High Speed Internet Available, Pantry, Vaulted Ceiling(s), Walk-In Closet(s), Wet Bar
Heating Central, Heat Pump
Cooling Ceiling Fan(s), Central Air, Electric
Flooring Carpet, Ceramic Tile, Hardwood
Fireplaces Number 2
Fireplaces Type Brick, Gas Starter, Raised Hearth, Wood Burning
Appliance Dishwasher, Disposal, Gas Cooktop, Microwave, Double Oven, Plumbed for Ice Maker, Refrigerator
Heat Source Central, Heat Pump
Laundry Electric Dryer Hookup, Utility Room, Full Size W/D Area, Washer Hookup
Exterior
Exterior Feature Covered Patio/Porch, Rain Gutters, Outdoor Living Center, Storage
Garage Spaces 2.0
Fence Wrought Iron
Pool Fenced, Gunite, Heated, In Ground, Pool Sweep, Pool/Spa Combo, Private, Salt Water, Water Feature, Waterfall
Utilities Available Aerobic Septic, City Water, Propane
Waterfront Description Creek
Roof Type Composition
Garage Yes
Private Pool 1
Building
Lot Description Acreage, Cul-De-Sac, Landscaped, Lrg. Backyard Grass, Many Trees, Sprinkler System
Story One
Foundation Slab
Structure Type Siding
Schools
School District Lovejoy Isd
Others
Restrictions No Known Restriction(s)
Ownership David Harber and Carol Harber
Acceptable Financing Cash, Conventional, FHA, VA Loan
Listing Terms Cash, Conventional, FHA, VA Loan
Financing Conventional
Special Listing Condition Survey Available
Read Less Info
Want to know what your home might be worth? Contact us for a FREE valuation!

Our team is ready to help you sell your home for the highest possible price ASAP

©2025 North Texas Real Estate Information Systems.
Bought with Kelly Pearson • Douglas Elliman Real Estate






