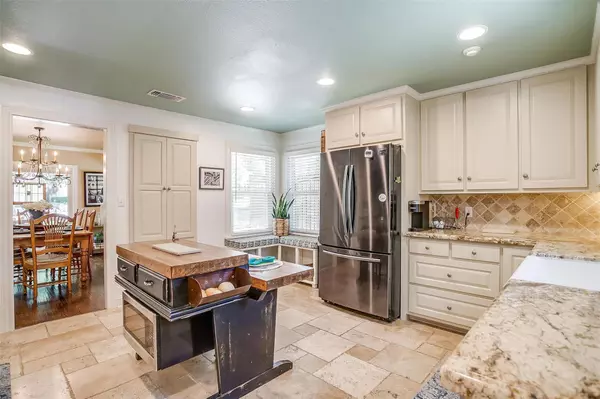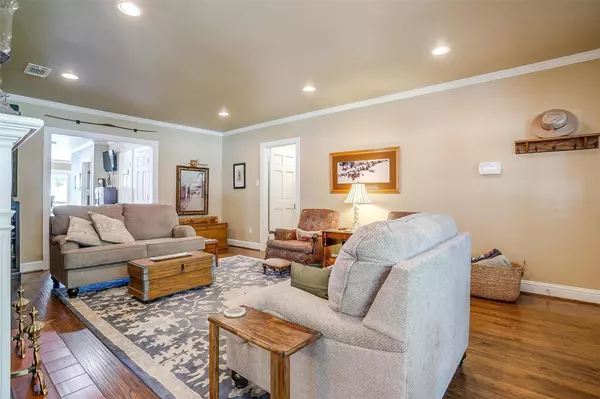$599,500
For more information regarding the value of a property, please contact us for a free consultation.
3 Beds
3 Baths
2,363 SqFt
SOLD DATE : 09/16/2022
Key Details
Property Type Single Family Home
Sub Type Single Family Residence
Listing Status Sold
Purchase Type For Sale
Square Footage 2,363 sqft
Price per Sqft $253
Subdivision Chamberlain Arl Heights 1St Add
MLS Listing ID 20123070
Sold Date 09/16/22
Style Traditional
Bedrooms 3
Full Baths 2
Half Baths 1
HOA Y/N None
Year Built 1940
Annual Tax Amount $12,322
Lot Size 9,365 Sqft
Acres 0.215
Property Description
Completely updated Arlington Heights charmer! Amazing kitchen with a commercial-grade stove top and double ovens. Primary bedroom suite, added in 2018, features beautiful Carrara marble double vanities, a huge soaking tub, frameless glass shower, brilliant placement of laundry room, and a spacious walk-in closet! There are numerous other updates as well: beautiful hand-scraped hardwood floors, tankless hot water heater, privacy fence and electric gate, upgraded plumbing, newer roof and attic insulation, 2021 windows, heating unit, HVAC ducts, wet bar, workshop, hobby room, carport, exterior paint and storage area. Garage workshop area can easily be converted back to a garage if desired. Fence added to front porch for relaxing with friends and pets!
Location
State TX
County Tarrant
Direction North on Hulen from I-30 and east on Birchman.
Rooms
Dining Room 1
Interior
Interior Features Cable TV Available, Chandelier, Decorative Lighting, Granite Counters, High Speed Internet Available, Kitchen Island, Open Floorplan, Walk-In Closet(s), Wet Bar
Heating Central, ENERGY STAR Qualified Equipment, Fireplace(s), Heat Pump
Cooling Ceiling Fan(s), Central Air, Electric, ENERGY STAR Qualified Equipment, Heat Pump, Humidity Control, Roof Turbine(s), Wall/Window Unit(s), Window Unit(s)
Flooring Brick, Concrete, Hardwood
Fireplaces Number 1
Fireplaces Type Brick, Living Room, Wood Burning
Appliance Built-in Gas Range, Commercial Grade Range, Dishwasher, Disposal, Gas Cooktop, Gas Oven, Gas Range, Microwave, Convection Oven, Double Oven, Plumbed For Gas in Kitchen, Vented Exhaust Fan
Heat Source Central, ENERGY STAR Qualified Equipment, Fireplace(s), Heat Pump
Laundry Electric Dryer Hookup, Full Size W/D Area, Washer Hookup
Exterior
Exterior Feature Fire Pit, Outdoor Kitchen, Storage
Garage Spaces 2.0
Carport Spaces 2
Fence Back Yard, Fenced, Gate, High Fence, Privacy, Wood
Utilities Available All Weather Road, Alley, Cable Available, City Sewer, City Water, Curbs, Electricity Available, Electricity Connected, Individual Gas Meter, Natural Gas Available, Phone Available, Sidewalk, Underground Utilities
Roof Type Composition,Shingle
Garage Yes
Building
Lot Description Sprinkler System
Story One
Foundation Combination, Slab
Structure Type Brick,Concrete,Fiber Cement,Wood
Schools
School District Fort Worth Isd
Others
Ownership Gelineau
Acceptable Financing Cash, Conventional
Listing Terms Cash, Conventional
Financing Conventional
Read Less Info
Want to know what your home might be worth? Contact us for a FREE valuation!

Our team is ready to help you sell your home for the highest possible price ASAP

©2025 North Texas Real Estate Information Systems.
Bought with Josiah Keas • League Real Estate






