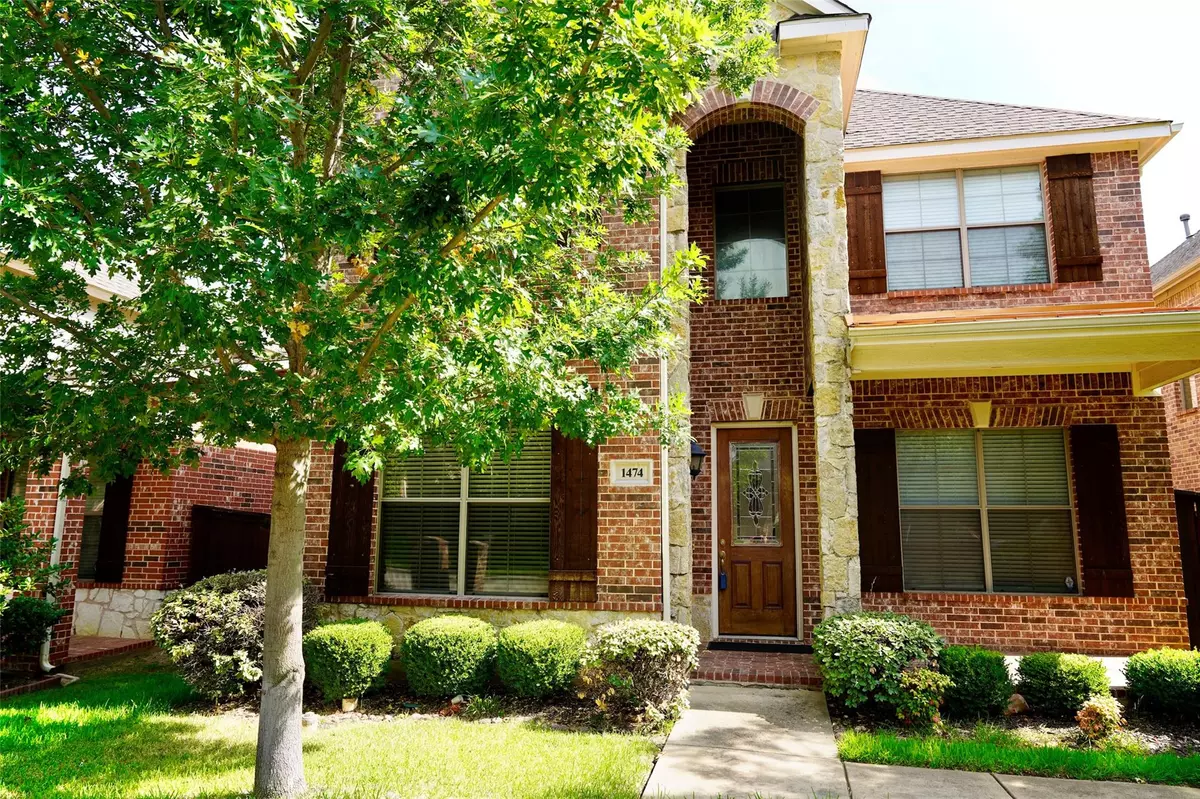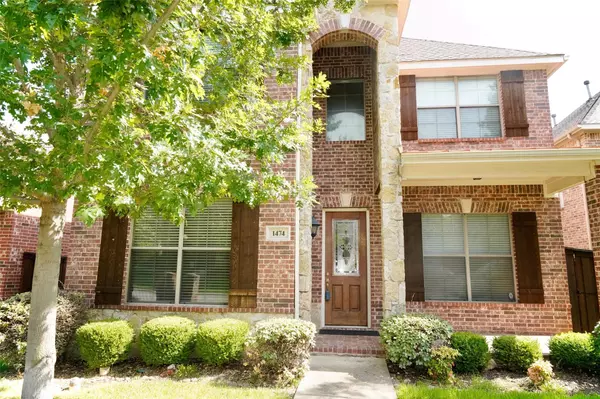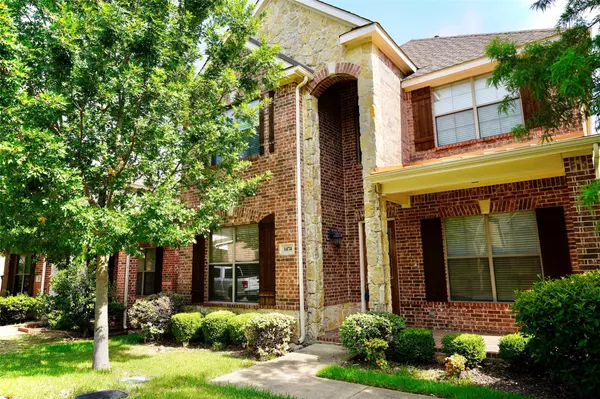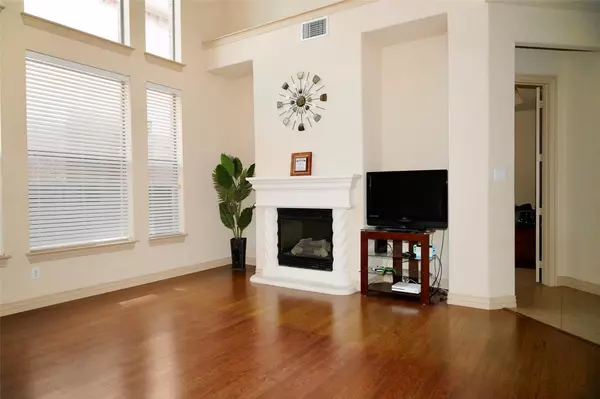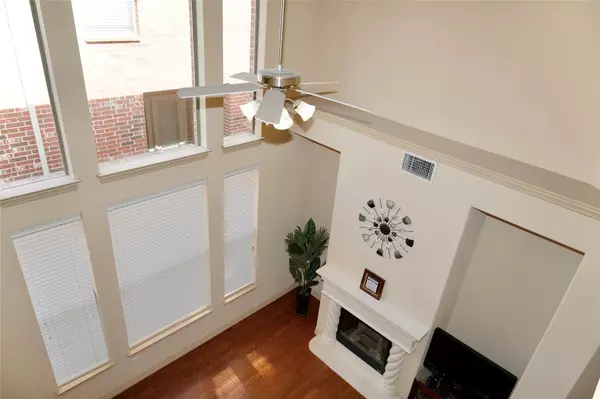$440,000
For more information regarding the value of a property, please contact us for a free consultation.
4 Beds
3 Baths
2,698 SqFt
SOLD DATE : 09/19/2022
Key Details
Property Type Single Family Home
Sub Type Single Family Residence
Listing Status Sold
Purchase Type For Sale
Square Footage 2,698 sqft
Price per Sqft $163
Subdivision Wentworth Villas
MLS Listing ID 20116603
Sold Date 09/19/22
Style Traditional
Bedrooms 4
Full Baths 2
Half Baths 1
HOA Fees $14
HOA Y/N Mandatory
Year Built 2008
Lot Size 4,199 Sqft
Acres 0.0964
Property Description
Seller is MOTIVATED, and says bring an offer! Absolutely stunning and Very well maintained home! As you approach the home you are greeted by beautiful curb appeal, and upon entry you will notice the vaulted ceiling in the foyer, and beautiful hardwood floors that flow through the living area. Highly sought after open floor plan with all the upgrades, including a chef's kitchen complete with granite counters, gas cooktop, butlers pantry, stainless steel appliances, island and tons of cabinet and counter space. The kitchen opens to large living complete with cozy fireplace w gas logs. The Master bedroom suite has dual sinks, a separate garden tub and shower, and a large walk in closet. Upstairs you will find a large living room and 3 generously sized bedrooms, and don't miss the private media room! Also featuring a low maintenance yard on this attractive garden home. Situated on a tree-lined street and easy access to major highways and DFW airport, shopping and fine dining.
Location
State TX
County Denton
Direction From 35E exit Valley Ridge and go West. Right on Barksdale, Left on Cambridge
Rooms
Dining Room 2
Interior
Interior Features Built-in Features, Cable TV Available, Decorative Lighting, Eat-in Kitchen, Pantry, Sound System Wiring, Walk-In Closet(s)
Heating Central, Fireplace(s), Natural Gas
Cooling Ceiling Fan(s), Central Air, Electric
Flooring Carpet, Tile, Wood
Fireplaces Number 1
Fireplaces Type Family Room, Gas Logs, Stone
Appliance Dishwasher, Disposal, Electric Oven, Gas Cooktop, Microwave, Plumbed for Ice Maker, Vented Exhaust Fan
Heat Source Central, Fireplace(s), Natural Gas
Laundry Electric Dryer Hookup, Utility Room, Washer Hookup
Exterior
Garage Spaces 2.0
Utilities Available Alley, City Sewer, City Water, Concrete, Curbs, Electricity Available, Individual Gas Meter, Individual Water Meter, Sewer Available
Roof Type Composition,Shingle
Garage Yes
Building
Story Two
Foundation Slab
Structure Type Brick
Schools
School District Lewisville Isd
Others
Ownership Philip
Acceptable Financing Cash, Conventional, FHA, VA Loan
Listing Terms Cash, Conventional, FHA, VA Loan
Financing Conventional
Read Less Info
Want to know what your home might be worth? Contact us for a FREE valuation!

Our team is ready to help you sell your home for the highest possible price ASAP

©2025 North Texas Real Estate Information Systems.
Bought with Sivakumaran Krishnan • Krishna Kadaru

