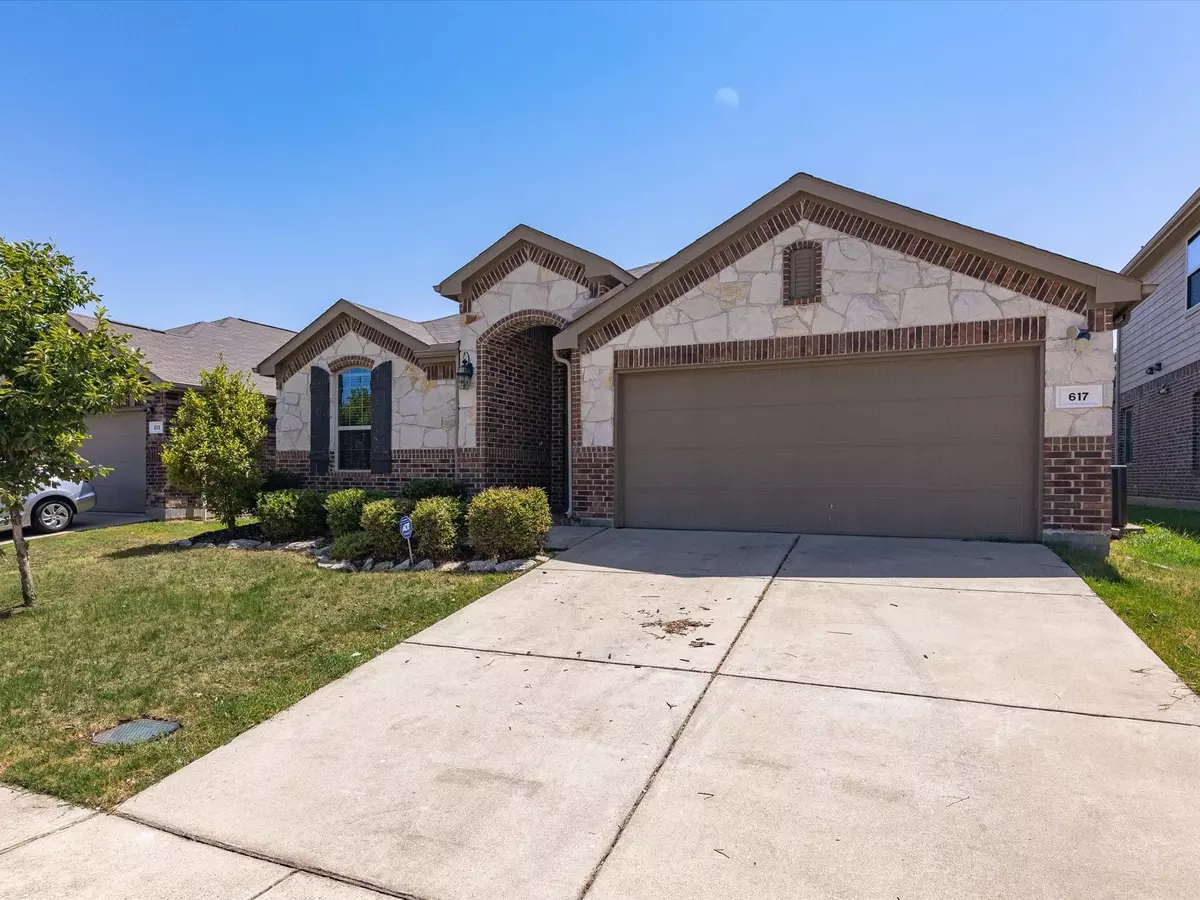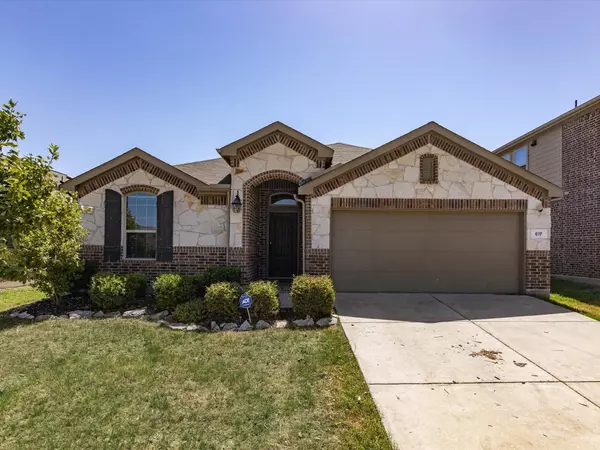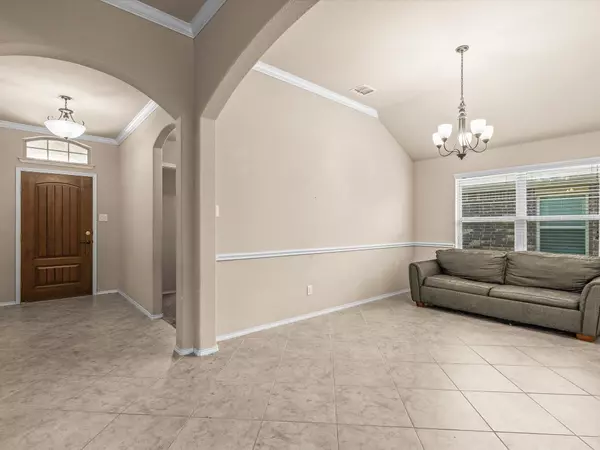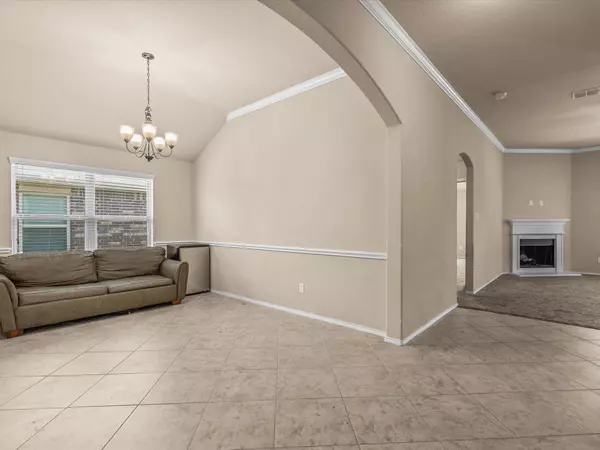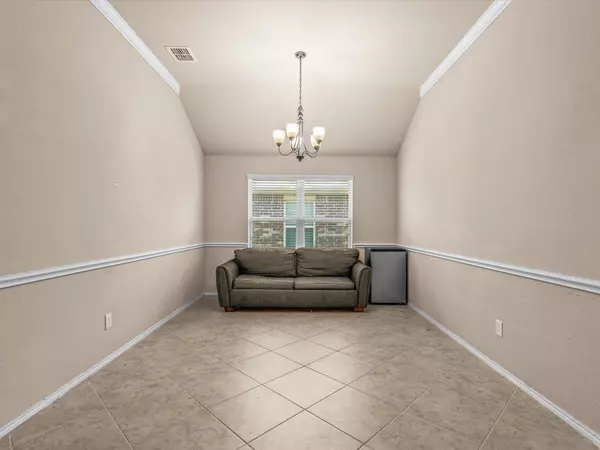$350,000
For more information regarding the value of a property, please contact us for a free consultation.
3 Beds
2 Baths
1,820 SqFt
SOLD DATE : 10/12/2022
Key Details
Property Type Single Family Home
Sub Type Single Family Residence
Listing Status Sold
Purchase Type For Sale
Square Footage 1,820 sqft
Price per Sqft $192
Subdivision Cross Oak Ranch Ph 2 Tr
MLS Listing ID 20118498
Sold Date 10/12/22
Style Traditional
Bedrooms 3
Full Baths 2
HOA Fees $17
HOA Y/N Mandatory
Year Built 2014
Annual Tax Amount $5,385
Lot Size 5,749 Sqft
Acres 0.132
Property Description
$2000 towards buyers closing costs! Back on market! Beautiful single story, brick & stone home with a front two car garage! Inside features a great open floorplan which is perfect for entertaining! Living room is adorned w-a cast stone FP, ceiling fan & ceilings highlighted by beautiful crown molding. Backyard w-a covered patio that overlooks the nicely appointed yard! Kitchen w-a raised breakfast bar, granite, dark cabs, GE Black appliances, tumbled stone backsplash + a pantry! Formal Dining room is nestled off the entry way, this could also be used as an in home office or play room! Two guest bedrooms are both generously sized! Master Suite is very spacious and the en-suite bath features a garden tub, separate shower with tile surround, dual sinks and a walk in closet. This home has a full sprinkler, energy efficient with a radiant barrier, low E glass, 15 SEER HVAC with MERV 11 filer + a programmable thermostat!
Location
State TX
County Denton
Community Community Pool, Curbs, Jogging Path/Bike Path, Lake, Park, Playground, Pool, Sidewalks
Direction From Highway 380, South on FM 720, Right on Cross Oak Ranch Blvd, Left on Liberty Blvd, Right on Tumbleweed Drive, Left on Corral Street, Right on Wagon Trail, Left on Cheyenne Drive, Property will be on the Left.
Rooms
Dining Room 2
Interior
Interior Features Cable TV Available, Chandelier, Decorative Lighting, Double Vanity, Eat-in Kitchen, Granite Counters, High Speed Internet Available, Kitchen Island, Open Floorplan, Pantry, Walk-In Closet(s)
Heating Central, Electric
Cooling Ceiling Fan(s), Central Air, Electric
Flooring Carpet, Ceramic Tile
Fireplaces Number 1
Fireplaces Type Decorative, Living Room, Wood Burning
Appliance Dishwasher, Disposal, Electric Cooktop, Electric Oven, Electric Range, Microwave, Plumbed for Ice Maker
Heat Source Central, Electric
Laundry Electric Dryer Hookup, Utility Room, Full Size W/D Area, Washer Hookup
Exterior
Exterior Feature Covered Patio/Porch, Rain Gutters, Lighting, Private Yard
Garage Spaces 2.0
Fence Back Yard, Fenced, Wood
Community Features Community Pool, Curbs, Jogging Path/Bike Path, Lake, Park, Playground, Pool, Sidewalks
Utilities Available All Weather Road, Cable Available, Concrete, Curbs, Electricity Available, Electricity Connected, MUD Sewer, MUD Water, Phone Available, Sewer Available, Sidewalk
Roof Type Composition,Shingle
Garage Yes
Building
Lot Description Few Trees, Interior Lot, Landscaped, Sprinkler System, Subdivision
Story One
Foundation Slab
Structure Type Brick,Rock/Stone,Siding,Wood
Schools
School District Denton Isd
Others
Ownership Of Record
Acceptable Financing Cash, Conventional, FHA, VA Loan
Listing Terms Cash, Conventional, FHA, VA Loan
Financing Conventional
Read Less Info
Want to know what your home might be worth? Contact us for a FREE valuation!

Our team is ready to help you sell your home for the highest possible price ASAP

©2025 North Texas Real Estate Information Systems.
Bought with Saad Tatla • Keller Williams DFW Preferred

