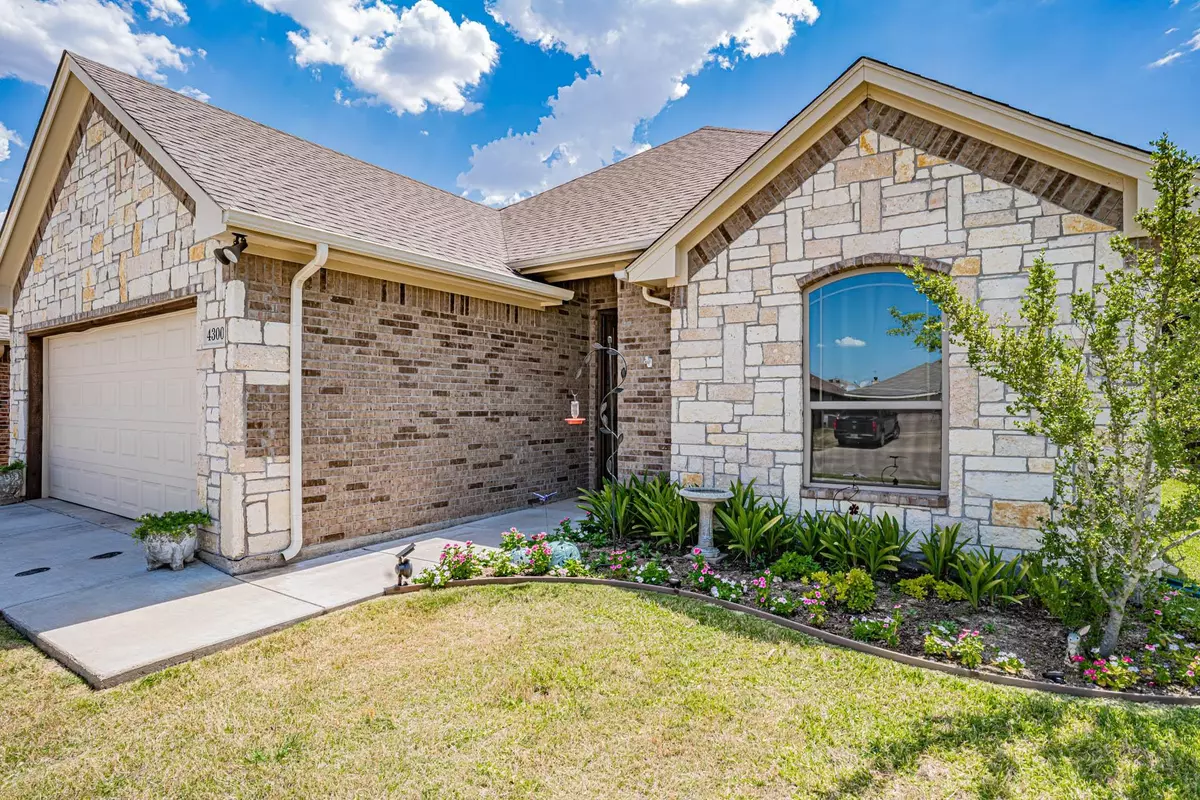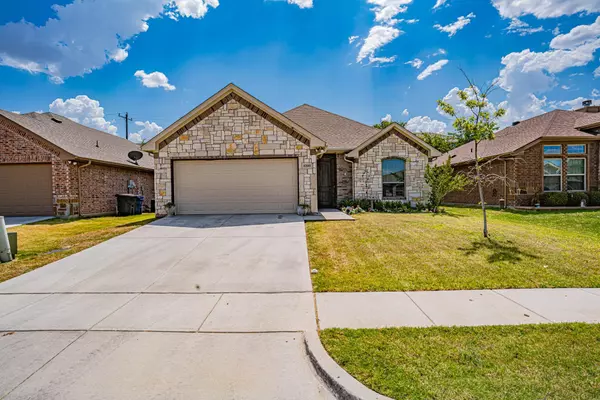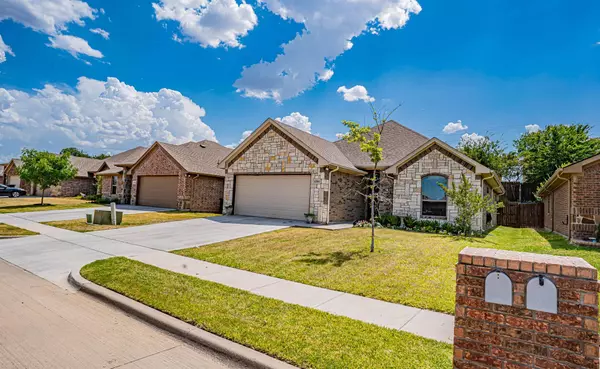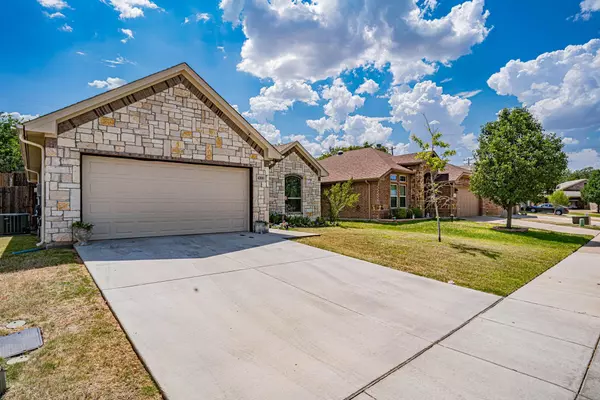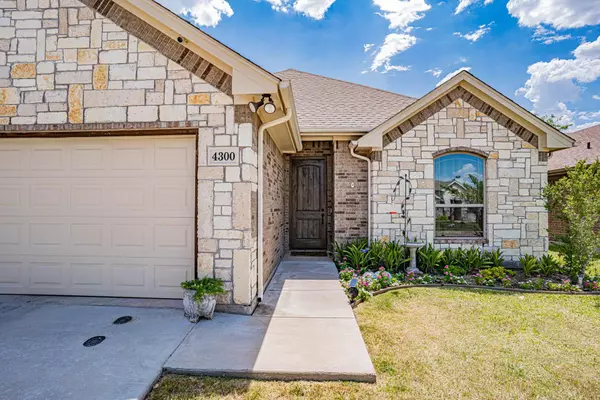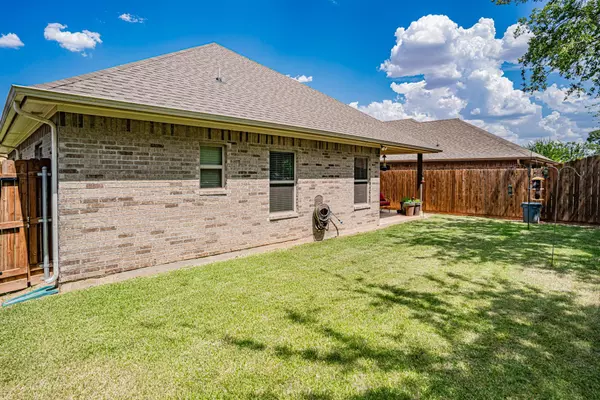$299,900
For more information regarding the value of a property, please contact us for a free consultation.
3 Beds
2 Baths
1,496 SqFt
SOLD DATE : 08/04/2022
Key Details
Property Type Single Family Home
Sub Type Single Family Residence
Listing Status Sold
Purchase Type For Sale
Square Footage 1,496 sqft
Price per Sqft $200
Subdivision Gemstone Estates
MLS Listing ID 20111280
Sold Date 08/04/22
Style Traditional
Bedrooms 3
Full Baths 2
HOA Y/N None
Year Built 2017
Annual Tax Amount $4,870
Lot Size 5,662 Sqft
Acres 0.13
Lot Dimensions 51X109X51X109
Property Description
Practically brand new, only a one owner custom built home located in the community of Gemstone Estates in Granbury! Gemstone Estates has no HOA and is located conveniently on the FW side of Granbury with quick and easy access to Hwy. 377. Gemstone Estates features sidewalks, City water, City sewer, and underground utilities. This home shows true pride of ownership throughout. This home is spotless clean and features a full stone and brick exterior. 3 full bedrooms, 2 full baths, open living room, breakfast area just off the kitchen, large master bedroom, master bath featuring granite countertops, double sinks, a garden tub, and a separate shower. Guest bedrooms are good size with walk in closets. Guest bath has granite countertops. The kitchen is very open and roomy! Granite countertops, full appliances, and a pantry. Utility just off kitchen. Full size 2 car garage with opener, lawn sprinkler system, wood privacy fence, gutters, beautiful landscaping, and full sod! This is a must see!
Location
State TX
County Hood
Direction In Granbury take State Highway 377 and turn North onto Temple Hall Highway aka CR 167. Go North and turn right onto Old Granbury Road. Take a right on Agate Drive. At stop sign turn right onto Sapphire Lane. Follow Sapphire Lane around curve then house will be on the right. Sign is up.
Rooms
Dining Room 1
Interior
Interior Features Cable TV Available, Cathedral Ceiling(s), Decorative Lighting, Eat-in Kitchen, Granite Counters, High Speed Internet Available, Open Floorplan, Pantry, Smart Home System, Vaulted Ceiling(s), Walk-In Closet(s)
Heating Central, Electric
Cooling Ceiling Fan(s), Central Air, Electric
Flooring Carpet, Laminate, Wood
Appliance Dishwasher, Disposal, Dryer, Electric Cooktop, Electric Range, Electric Water Heater, Microwave, Plumbed for Ice Maker, Refrigerator, Washer
Heat Source Central, Electric
Laundry Electric Dryer Hookup, Utility Room, Full Size W/D Area, Washer Hookup
Exterior
Exterior Feature Covered Patio/Porch, Rain Gutters
Garage Spaces 2.0
Fence Wood
Utilities Available Asphalt, Cable Available, City Sewer, City Water, Co-op Electric, Curbs, Electricity Connected, Individual Water Meter, Phone Available, Sidewalk, Underground Utilities
Roof Type Composition,Shingle
Garage Yes
Building
Lot Description Cleared, Few Trees, Interior Lot, Landscaped, Level, Lrg. Backyard Grass, Sprinkler System, Subdivision
Story One
Foundation Slab
Structure Type Brick,Rock/Stone
Schools
School District Granbury Isd
Others
Restrictions Deed
Ownership Grace E Van Tine
Acceptable Financing Cash, Conventional, FHA, Texas Vet, USDA Loan, VA Assumable, VA Loan
Listing Terms Cash, Conventional, FHA, Texas Vet, USDA Loan, VA Assumable, VA Loan
Financing Cash
Special Listing Condition Aerial Photo
Read Less Info
Want to know what your home might be worth? Contact us for a FREE valuation!

Our team is ready to help you sell your home for the highest possible price ASAP

©2025 North Texas Real Estate Information Systems.
Bought with Crystal Wilson • Empire Realty Group

