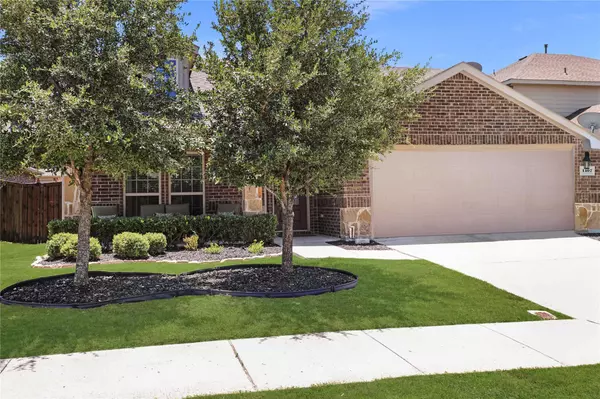$430,000
For more information regarding the value of a property, please contact us for a free consultation.
4 Beds
2 Baths
2,054 SqFt
SOLD DATE : 08/15/2022
Key Details
Property Type Single Family Home
Sub Type Single Family Residence
Listing Status Sold
Purchase Type For Sale
Square Footage 2,054 sqft
Price per Sqft $209
Subdivision Villages Of Melisa Ph 2A
MLS Listing ID 20081255
Sold Date 08/15/22
Style Traditional
Bedrooms 4
Full Baths 2
HOA Fees $15
HOA Y/N Mandatory
Year Built 2014
Lot Size 5,445 Sqft
Acres 0.125
Property Description
A relaxing front porch welcomes you home every day. This immaculate 4-2-2 has a timeless brick and stone exterior, a thoughtful floor plan spacious enough to accommodate family gatherings and cozy enough for just you and the cat. No carpet with luxury vinyl planking installed late 2020. Eat-in granite and stainless steel kitchen with breakfast bar, gas range, microwave, great storage, and large pantry. Cast stone gas fireplace in the living room. Formal dining room could be a play room, gym, flex space. Front 4th bedroom could serve as an office. Lots of options on how to use the spaces. Covered back patio for those pretty (and warm) Texas summer evenings. Neighborhood amenities include a pool, splash pad, playgrounds, walking trails, ponds with fountains. Quick access to Hwy 75. Buc-ee's is 2.5 miles away. McKinney is 10-15 mins away. Sherman is 25-30 mins away. Melissa ISD--blocks to middle school, 6th grade center, Melissa Ridge Education Center.
Location
State TX
County Collin
Community Club House, Community Pool, Curbs, Park, Playground, Pool, Sidewalks
Direction From McKinney on Highway 75 take the Melissa Road exit. Turn right on Melissa Road. Turn left on W Fannin Road, left on Cardinal Drive, left on Founders Way, left on Dickenson Drive. House is on the left.
Rooms
Dining Room 2
Interior
Interior Features Cable TV Available, Decorative Lighting, Double Vanity, Eat-in Kitchen, Flat Screen Wiring, Granite Counters, High Speed Internet Available, Kitchen Island, Open Floorplan, Pantry, Vaulted Ceiling(s), Walk-In Closet(s)
Heating Central, Fireplace(s), Natural Gas
Cooling Central Air, Electric
Flooring Carpet, Simulated Wood, Tile
Fireplaces Number 1
Fireplaces Type Decorative, Gas Starter, Living Room, Stone
Appliance Dishwasher, Disposal, Gas Range, Gas Water Heater, Plumbed For Gas in Kitchen, Plumbed for Ice Maker
Heat Source Central, Fireplace(s), Natural Gas
Laundry Electric Dryer Hookup, Utility Room, Full Size W/D Area, Washer Hookup
Exterior
Exterior Feature Covered Patio/Porch
Garage Spaces 2.0
Fence Back Yard, Fenced, Wood
Community Features Club House, Community Pool, Curbs, Park, Playground, Pool, Sidewalks
Utilities Available All Weather Road, City Sewer, City Water, Concrete, Curbs, Individual Gas Meter, Individual Water Meter, Natural Gas Available, Sidewalk
Roof Type Composition
Garage Yes
Building
Lot Description Interior Lot, Landscaped, Level, Sprinkler System, Subdivision, Undivided
Story One
Foundation Slab
Structure Type Brick
Schools
School District Melissa Isd
Others
Restrictions Development
Ownership See Agent
Acceptable Financing Cash, Conventional, FHA, Not Assumable, VA Loan
Listing Terms Cash, Conventional, FHA, Not Assumable, VA Loan
Financing VA
Read Less Info
Want to know what your home might be worth? Contact us for a FREE valuation!

Our team is ready to help you sell your home for the highest possible price ASAP

©2025 North Texas Real Estate Information Systems.
Bought with Jaime Higgs • Keller Williams Realty Allen






