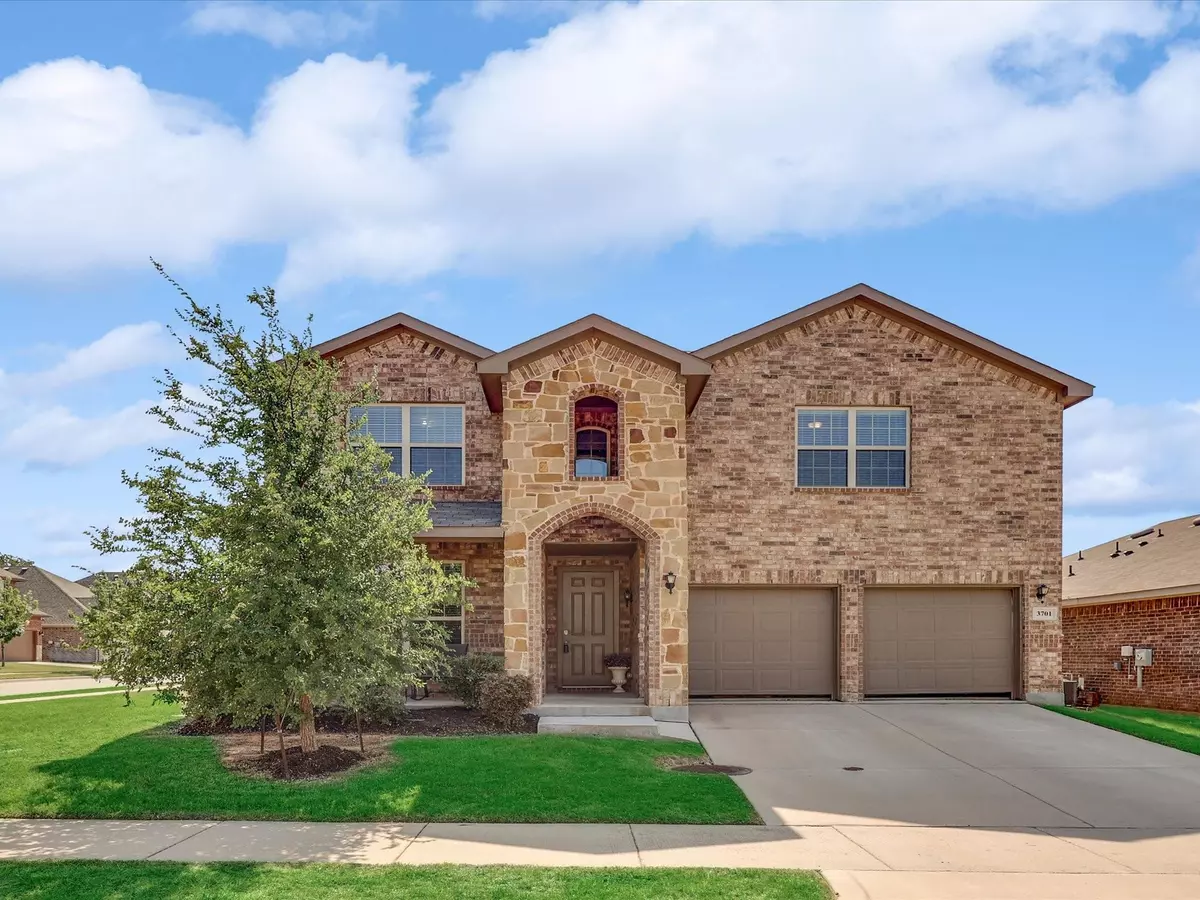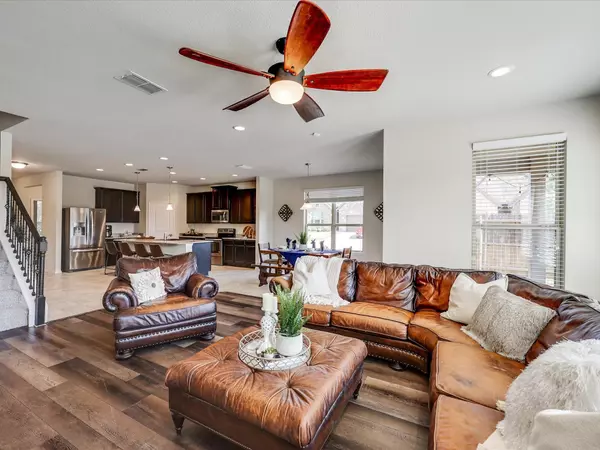$465,000
For more information regarding the value of a property, please contact us for a free consultation.
4 Beds
3 Baths
3,145 SqFt
SOLD DATE : 07/14/2022
Key Details
Property Type Single Family Home
Sub Type Single Family Residence
Listing Status Sold
Purchase Type For Sale
Square Footage 3,145 sqft
Price per Sqft $147
Subdivision Villages Of Carmel Ph 4A
MLS Listing ID 20084886
Sold Date 07/14/22
Style Traditional
Bedrooms 4
Full Baths 3
HOA Fees $20/ann
HOA Y/N Mandatory
Year Built 2017
Annual Tax Amount $7,999
Lot Size 8,276 Sqft
Acres 0.19
Property Description
This home checks all the boxes! With the primary bedroom and ensuite bath and an EXTRA BEDROOM AND FULL BATH ON THE 1ST FLOOR, this home is just what you've been looking for. Perfect for multigenerational living. You'll love the brand new flooring and paint throughout. On this corner lot you'll have the benefit of a large backyard for playtime and BBQs with friends as well as the extra elbow room from having no neighbors beside you. Dreaming of your own pool? There's plenty of room here for it or enjoy the community pool. The open kitchen has granite counters, stainless appliances, and a corner pantry. Upstairs you'll find a huge game room, 2 oversized bedrooms with walk in closets, a full bath, and a spacious home office or media room. Brilliantly located for easy commuting and close to the A Train and the 19 mile long rail trail for running, hiking, and biking. If you love natural light, a spacious floor plan, a big backyard, and 2 bedrooms on the first floor this is the one!
Location
State TX
County Denton
Community Curbs, Park, Pool, Sidewalks
Direction I35 N exit at Post Oak Rd Lakeview Blvd, turn right on Lakeview Blvd, left on Post Oak Blvd, left on Pockrus Page Rd, right on Fox Sedge Ln, left on Dolores Pl, right on Monte Verde Way
Rooms
Dining Room 1
Interior
Interior Features Cable TV Available, Decorative Lighting, Double Vanity, Eat-in Kitchen, Granite Counters, High Speed Internet Available, Kitchen Island, Open Floorplan, Pantry, Walk-In Closet(s)
Heating Central, Electric
Cooling Ceiling Fan(s), Central Air, Electric
Flooring Carpet, Ceramic Tile, Luxury Vinyl Plank
Equipment Satellite Dish
Appliance Dishwasher, Disposal, Electric Range, Microwave
Heat Source Central, Electric
Laundry Electric Dryer Hookup, Utility Room, Full Size W/D Area, Washer Hookup
Exterior
Exterior Feature Covered Patio/Porch
Garage Spaces 2.0
Fence Wood
Community Features Curbs, Park, Pool, Sidewalks
Utilities Available Cable Available, City Sewer, City Water, Concrete, Curbs, Sidewalk, Underground Utilities
Roof Type Composition
Garage Yes
Building
Lot Description Corner Lot, Lrg. Backyard Grass, Sprinkler System, Subdivision
Story Two
Foundation Slab
Structure Type Brick,Siding
Schools
School District Denton Isd
Others
Ownership Gergory Adam Strause, Courtney Michele Strause
Acceptable Financing Cash, Conventional, FHA, VA Loan
Listing Terms Cash, Conventional, FHA, VA Loan
Financing Conventional
Read Less Info
Want to know what your home might be worth? Contact us for a FREE valuation!

Our team is ready to help you sell your home for the highest possible price ASAP

©2025 North Texas Real Estate Information Systems.
Bought with Patricia Tafoya Valenzuela • CENTURY 21 Judge Fite Co.






