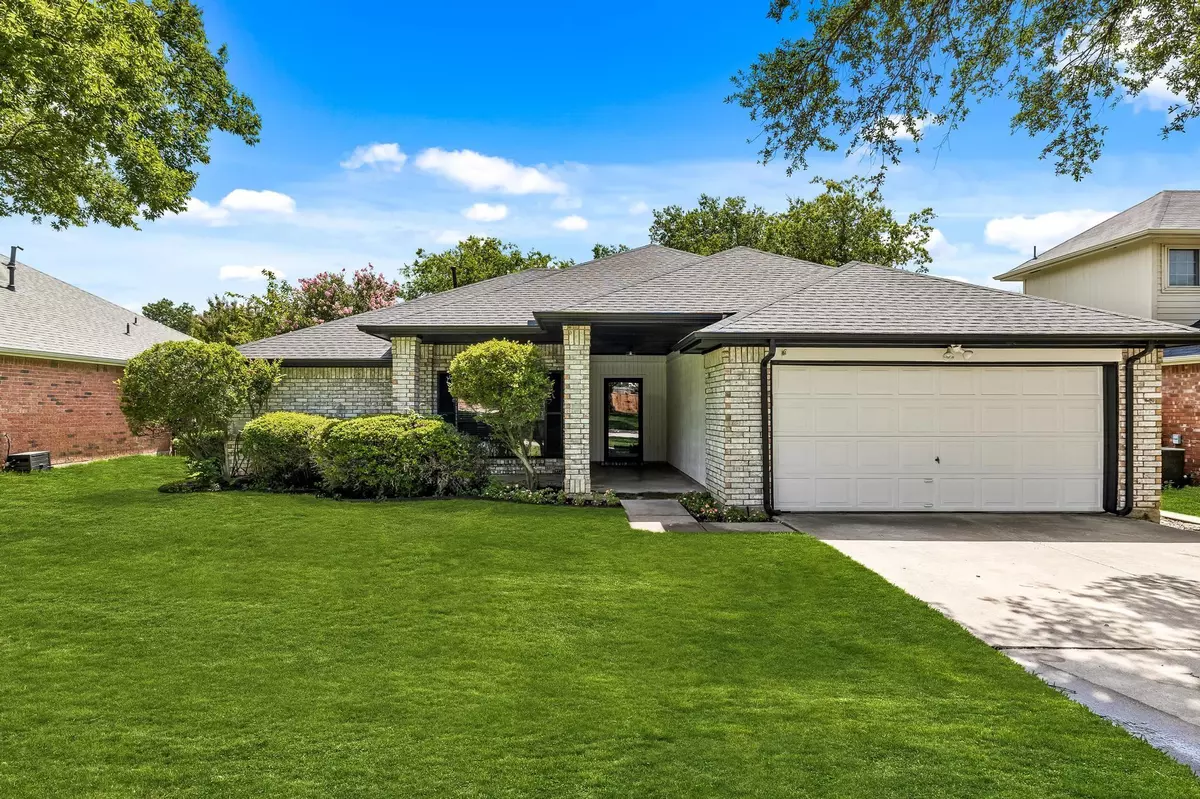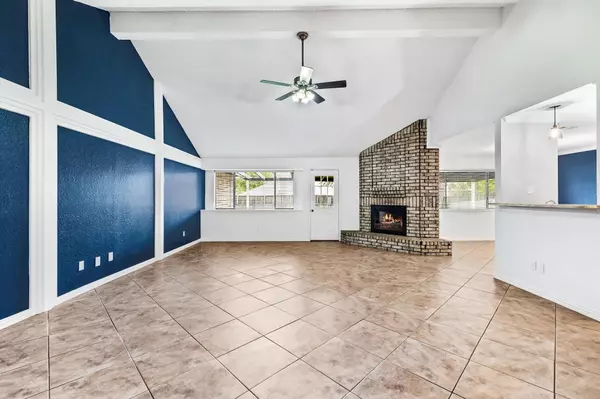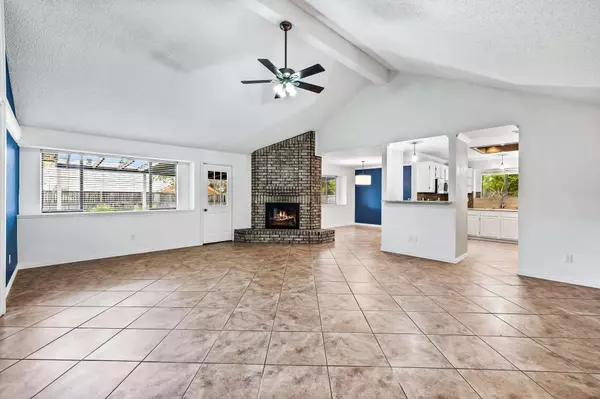$399,900
For more information regarding the value of a property, please contact us for a free consultation.
3 Beds
2 Baths
1,904 SqFt
SOLD DATE : 07/12/2022
Key Details
Property Type Single Family Home
Sub Type Single Family Residence
Listing Status Sold
Purchase Type For Sale
Square Footage 1,904 sqft
Price per Sqft $210
Subdivision Lake Forest Add Ph 1
MLS Listing ID 20090629
Sold Date 07/12/22
Style Traditional
Bedrooms 3
Full Baths 2
HOA Y/N None
Year Built 1987
Annual Tax Amount $6,129
Lot Size 7,100 Sqft
Acres 0.163
Property Description
Lovely 1 story home with many updates: roof, carpet, paint both inside and outside, granite counters, updated lighting and much more. Open and large family room with corner fireplace, adjacent to kitchen with granite counters, custom backsplash, stainless steel appliances, updated lighting and more. Wet bar into dining room for entertaining! Custom designer touches throughout. Primary bedroom suite with updated tile, custom shower and tub tile work, quartz counters, updated fixtures and more. Secondary bedrooms with updated paint and lighting. Secondary bathroom with more custom tile work, quartz counters and updated fixtures. Zoned for Donald, Forestwood and Flower Mound. Close to shopping and easy access to main roads for commuting. Home is turn key ready.
Location
State TX
County Denton
Direction Flower Mound Rd (FM 3040), Go North on Lake Forest Blvd, Right on Amhearst Ln, Right on Sheffield Ln, Home will be on your left.
Rooms
Dining Room 2
Interior
Interior Features Cable TV Available, Chandelier, Decorative Lighting, Double Vanity, Granite Counters, High Speed Internet Available, Open Floorplan, Pantry, Vaulted Ceiling(s), Walk-In Closet(s), Wet Bar
Heating Central, Natural Gas
Cooling Ceiling Fan(s), Central Air, Electric
Flooring Carpet, Ceramic Tile, Laminate
Fireplaces Number 1
Fireplaces Type Gas Starter, Wood Burning
Appliance Dishwasher, Disposal, Electric Range, Microwave, Convection Oven, Double Oven, Plumbed For Gas in Kitchen, Refrigerator
Heat Source Central, Natural Gas
Exterior
Exterior Feature Covered Patio/Porch, Rain Gutters
Garage Spaces 2.0
Fence Wood
Utilities Available Cable Available, City Sewer, City Water, Concrete, Curbs, Electricity Connected, Individual Gas Meter, Individual Water Meter, Natural Gas Available, Phone Available, Sidewalk, Underground Utilities
Roof Type Composition
Garage Yes
Building
Lot Description Interior Lot, Landscaped, Sprinkler System, Subdivision
Story One
Foundation Slab
Structure Type Brick,Siding
Schools
School District Lewisville Isd
Others
Ownership Belinda Osborn
Acceptable Financing Cash, Conventional
Listing Terms Cash, Conventional
Financing Cash
Read Less Info
Want to know what your home might be worth? Contact us for a FREE valuation!

Our team is ready to help you sell your home for the highest possible price ASAP

©2025 North Texas Real Estate Information Systems.
Bought with Mavis Ann Hiegel • Keller Williams Realty-FM






