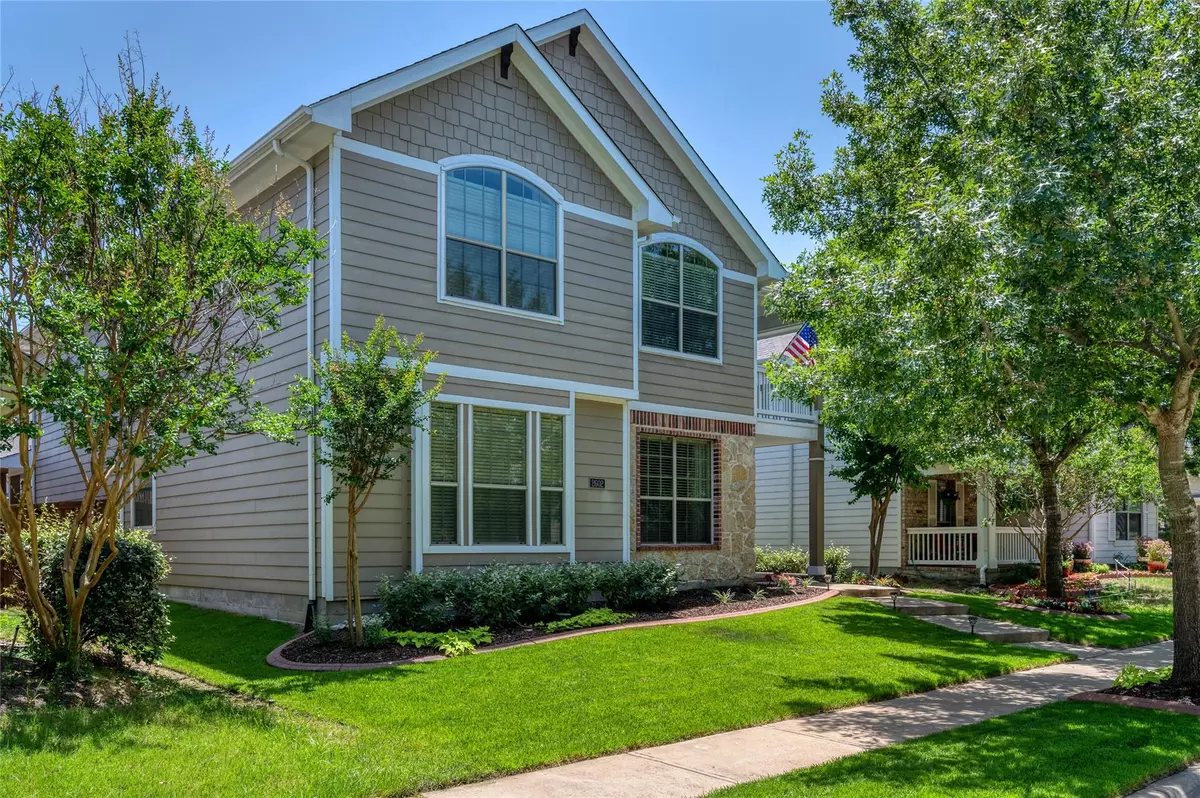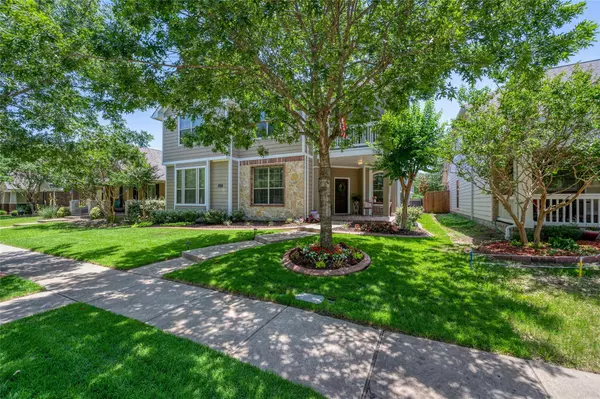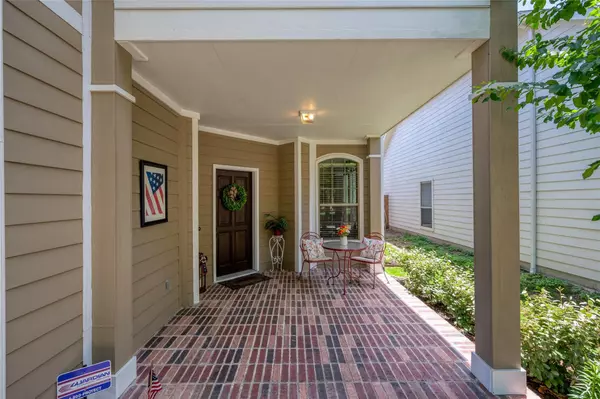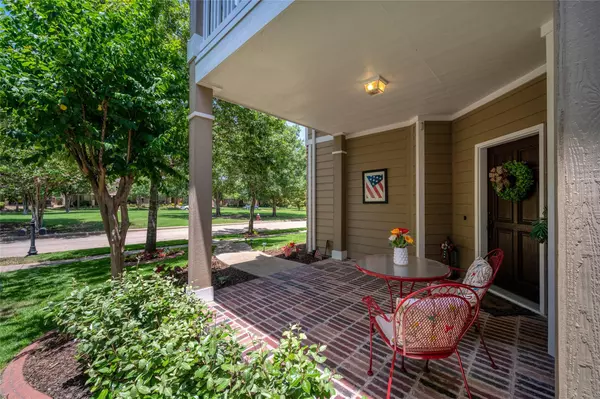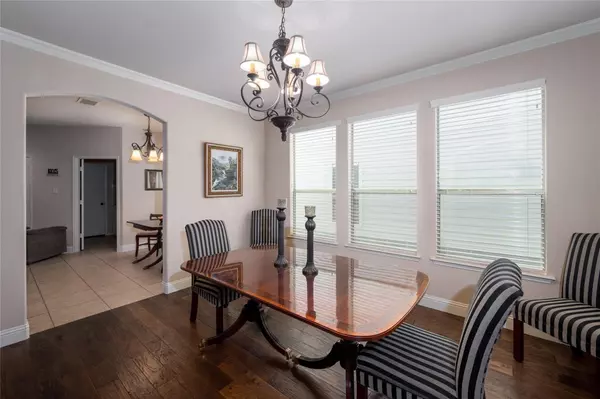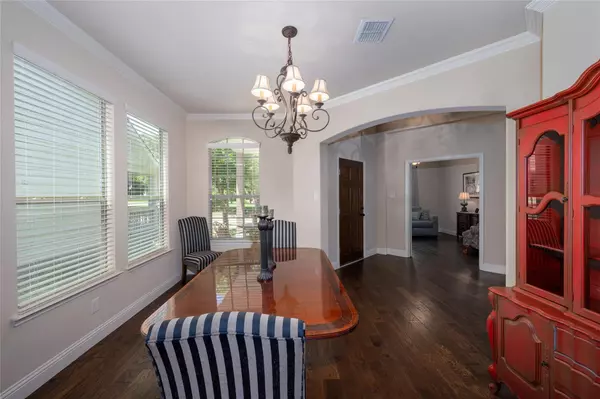$549,900
For more information regarding the value of a property, please contact us for a free consultation.
4 Beds
3 Baths
3,151 SqFt
SOLD DATE : 09/29/2022
Key Details
Property Type Single Family Home
Sub Type Single Family Residence
Listing Status Sold
Purchase Type For Sale
Square Footage 3,151 sqft
Price per Sqft $174
Subdivision Liberty
MLS Listing ID 20085110
Sold Date 09/29/22
Style Traditional
Bedrooms 4
Full Baths 2
Half Baths 1
HOA Fees $29
HOA Y/N Mandatory
Year Built 2010
Annual Tax Amount $7,751
Lot Size 5,488 Sqft
Acres 0.126
Lot Dimensions 50x110
Property Description
Welcome home! In the highly sought after neighborhood of Liberty, this one owner home built by Drees has been kept in pristine condition. Updates as of May include updated carpet in the upstairs areas, newly fenced yard, fresh sod and plants and newly railed balcony overlooking the greenbelt. The alley entry garage, opens the front of this home up to front porch living. Plenty of space in this home for everyone to spread out and have plenty of privacy. Hand scraped wood floors were installed in 2019 in the down stairs. A huge bonus to this home is the greenbelt with gazebo right in front of the home that the homeowner does not have to care for but may use as much as he wants. This location is prime being only 1 block from the on site elementary school, and just under 800 ft to the community amenities- community pool and splash pad, Basketball Courts, and Playground. This home is priced this to sell! $5,000 Sellers concessions offered by sellers to be used any way the buyer sees fit.
Location
State TX
County Collin
Community Club House, Community Pool, Greenbelt, Jogging Path/Bike Path, Playground, Sidewalks, Other
Direction Coming from 121 north bound in Melissa, turn left onto Washington Dr. At the third stop sign turn Right onto Jackson Dr. Stay right as the road splits. 2602 Jackson Dr. is the second house on the right.
Rooms
Dining Room 2
Interior
Interior Features Eat-in Kitchen, Granite Counters, High Speed Internet Available, Kitchen Island, Natural Woodwork, Open Floorplan, Vaulted Ceiling(s), Walk-In Closet(s)
Heating Central
Cooling Central Air
Flooring Carpet, Ceramic Tile, Hardwood
Fireplaces Number 1
Fireplaces Type Brick, Gas Logs, Gas Starter, Glass Doors, Living Room
Appliance Dishwasher, Disposal, Electric Oven, Gas Cooktop, Gas Water Heater, Microwave
Heat Source Central
Laundry Electric Dryer Hookup, Gas Dryer Hookup, Utility Room, Washer Hookup
Exterior
Exterior Feature Balcony, Covered Patio/Porch, Rain Gutters
Garage Spaces 2.0
Fence Wood
Community Features Club House, Community Pool, Greenbelt, Jogging Path/Bike Path, Playground, Sidewalks, Other
Utilities Available City Sewer, City Water, Concrete, Curbs
Roof Type Composition,Shingle
Garage Yes
Building
Lot Description Adjacent to Greenbelt, Few Trees, Landscaped, Sprinkler System, Subdivision
Story Two
Foundation Slab
Structure Type Brick,Rock/Stone
Schools
School District Melissa Isd
Others
Restrictions Deed,Development
Ownership Bishop
Acceptable Financing Cash, Conventional, FHA, VA Loan
Listing Terms Cash, Conventional, FHA, VA Loan
Financing VA
Special Listing Condition Deed Restrictions, Owner/ Agent
Read Less Info
Want to know what your home might be worth? Contact us for a FREE valuation!

Our team is ready to help you sell your home for the highest possible price ASAP

©2025 North Texas Real Estate Information Systems.
Bought with Ginger Weeks • RE/MAX ProAdvantage

