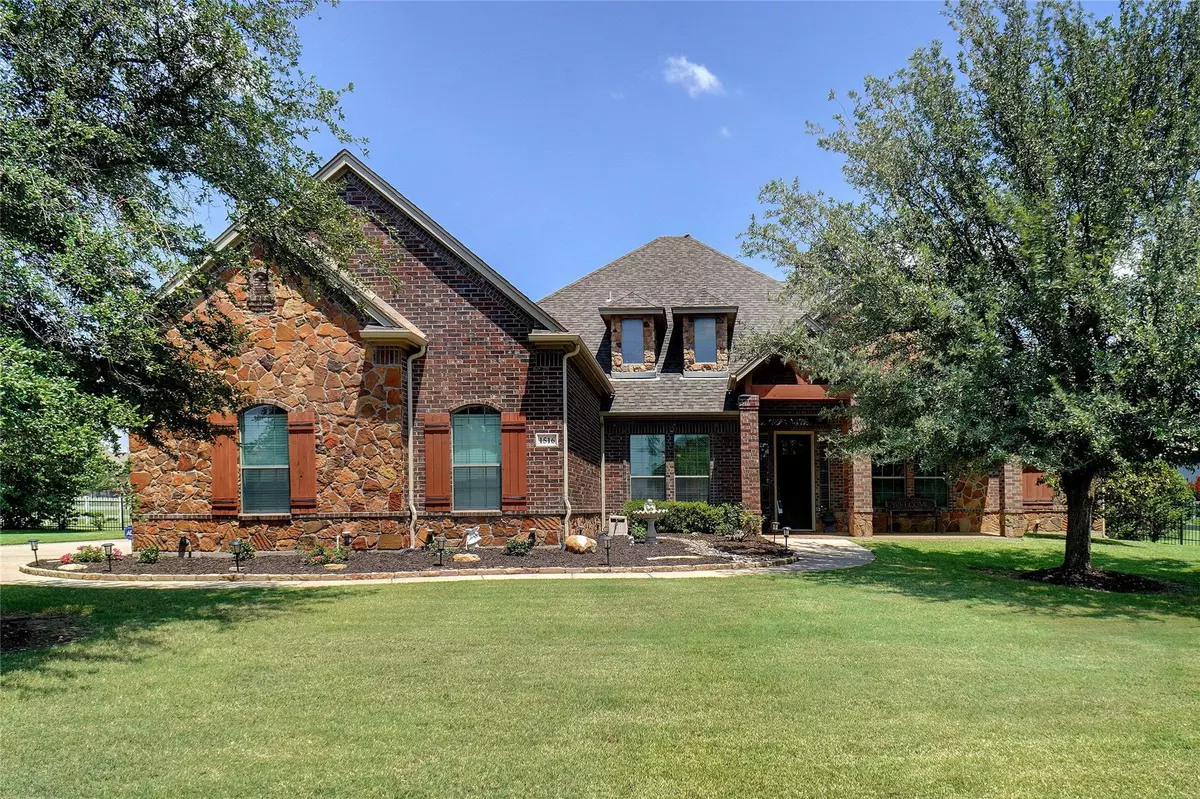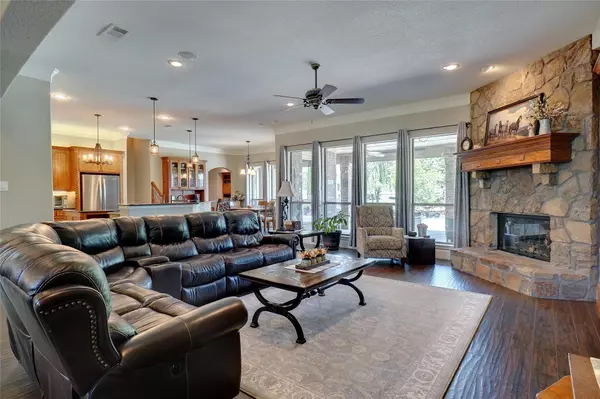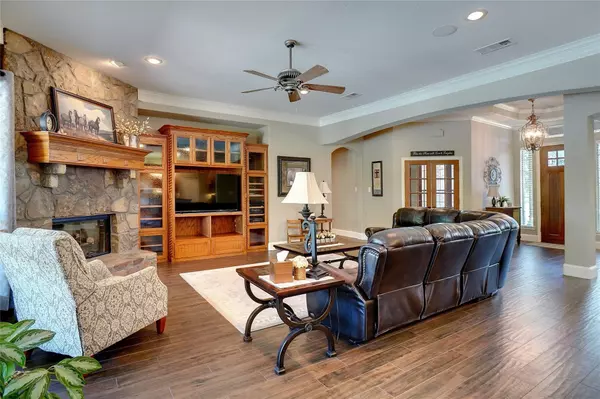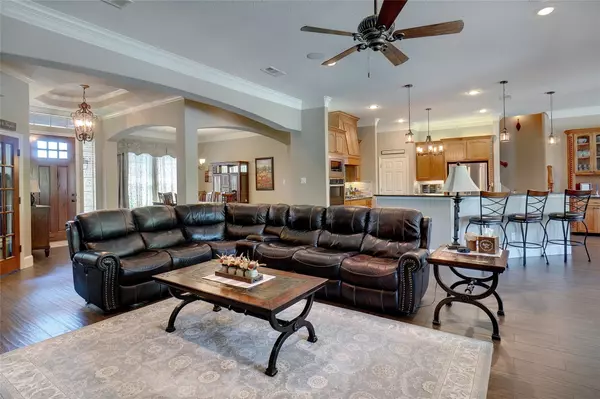$899,900
For more information regarding the value of a property, please contact us for a free consultation.
4 Beds
4 Baths
4,165 SqFt
SOLD DATE : 08/30/2022
Key Details
Property Type Single Family Home
Sub Type Single Family Residence
Listing Status Sold
Purchase Type For Sale
Square Footage 4,165 sqft
Price per Sqft $216
Subdivision Willow Spgs Ranch
MLS Listing ID 20079820
Sold Date 08/30/22
Style Traditional
Bedrooms 4
Full Baths 3
Half Baths 1
HOA Y/N None
Year Built 2004
Annual Tax Amount $14,848
Lot Size 1.000 Acres
Acres 1.0
Property Description
This home is brimming with recent high-end finishes & upgrades. Open floor plan, gourmet kitchen with granite, walk-in pantry, two dining areas & tons of storage. Master has tray ceilings, spa bath & a large walk-in closet. Upstairs has a media room, full bath, spacious game room or could be used as a 5th bedroom. Enjoy the resort style backyard oasis: covered patio, outdoor bar area, waterfall accented pool and hot tub. The property includes an insulated 24 x 28 ft workshop, oversized 3 car garage with storm shelter, generator hookup, new roof and 16 seer ACs! Exquisite craftsmanship & quality abound throughout with too many details to list! NO HOA & NO WATER BILL! Come see for yourself!
Location
State TX
County Tarrant
Direction From I-35W heading North exit onto US 287. Exit toward Blue Mount Rd - Willow Springs Rd. Continue on US-81 Frontage Rd. Take Willow Springs Rd. turn left on Western Willow. 3rd house on right.
Rooms
Dining Room 2
Interior
Interior Features Cable TV Available, Decorative Lighting, Eat-in Kitchen, Flat Screen Wiring, Granite Counters, High Speed Internet Available, Kitchen Island, Open Floorplan, Pantry, Walk-In Closet(s)
Heating Electric
Cooling Ceiling Fan(s), Central Air
Flooring Carpet, Tile
Fireplaces Number 1
Fireplaces Type Gas Logs, Living Room
Equipment Home Theater
Appliance Built-in Gas Range, Dishwasher, Disposal, Gas Cooktop, Microwave, Double Oven, Plumbed For Gas in Kitchen, Vented Exhaust Fan
Heat Source Electric
Laundry Electric Dryer Hookup, Gas Dryer Hookup, Utility Room, Full Size W/D Area, Washer Hookup
Exterior
Exterior Feature Covered Patio/Porch, Garden(s), Rain Gutters, Lighting, Storage, Storm Cellar
Garage Spaces 3.0
Fence Fenced
Pool In Ground, Outdoor Pool, Salt Water, Separate Spa/Hot Tub, Water Feature
Utilities Available Aerobic Septic, Asphalt, Septic, Underground Utilities, Well
Roof Type Composition
Garage Yes
Private Pool 1
Building
Lot Description Landscaped, Lrg. Backyard Grass, Many Trees, Sprinkler System
Story One and One Half
Foundation Slab
Structure Type Brick
Schools
School District Northwest Isd
Others
Restrictions Deed
Ownership Public Record
Financing Conventional
Special Listing Condition Deed Restrictions
Read Less Info
Want to know what your home might be worth? Contact us for a FREE valuation!

Our team is ready to help you sell your home for the highest possible price ASAP

©2025 North Texas Real Estate Information Systems.
Bought with Karen Wilson • Urban Green Realty






