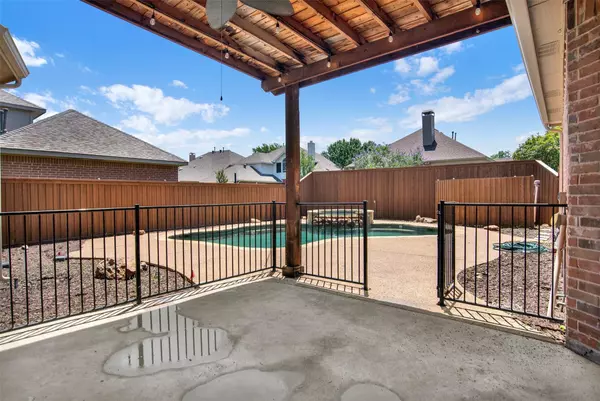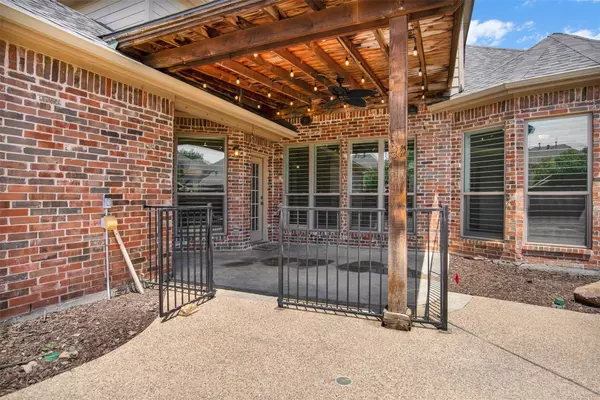$750,000
For more information regarding the value of a property, please contact us for a free consultation.
4 Beds
4 Baths
2,927 SqFt
SOLD DATE : 07/05/2022
Key Details
Property Type Single Family Home
Sub Type Single Family Residence
Listing Status Sold
Purchase Type For Sale
Square Footage 2,927 sqft
Price per Sqft $256
Subdivision The Trails Ph 1 Sec B
MLS Listing ID 20075738
Sold Date 07/05/22
Style Traditional
Bedrooms 4
Full Baths 3
Half Baths 1
HOA Fees $58/ann
HOA Y/N Mandatory
Year Built 1999
Annual Tax Amount $8,707
Lot Size 7,797 Sqft
Acres 0.179
Property Description
***MULTIPLE OFFERS RECEIVED***Please submit all offers by SUNDAY, JUNE 12 AT 8:00PM MOVE IN READY! Impeccably maintained home with brick & stone elevation offers high ceilings, hardwood floors, plantation shutters, study with French doors, fresh neutral paint, hardwood floors throughout means NO CARPET, w moldings & millwork throughout. Tall ceilings & lots of Pella windows provide tons of natural light. Enjoy formal Living & Dining with updated island Kitchen that boasts double ovens, marble quartz backsplash & counters, SS appliances, pot filler, wet bar with wine chiller, & custom cabinetry for ample storage. Spacious master retreat, builtins and art niche, designer light fixtures, gameroom, and generous secondary bedrooms complete with ensuite baths & walkin closets. Enjoy private backyard oasis with crystal clear pool & spa, 8' board on board privacy wooden fence, mature landscaping & extended patio, and still lots of grass for pets+play! New roof April 2022.
Location
State TX
County Denton
Direction From DNT, West on Main Street. Right on The Trails Pkwy. Left on Sagebrush Drive.
Rooms
Dining Room 2
Interior
Interior Features Cable TV Available, Decorative Lighting, Kitchen Island, Walk-In Closet(s), Wet Bar
Heating Central, Fireplace(s)
Cooling Central Air
Flooring Hardwood, Marble
Fireplaces Number 1
Fireplaces Type Brick, Gas, Gas Logs, Insert
Appliance Built-in Refrigerator, Dishwasher, Disposal, Gas Cooktop, Microwave, Double Oven, Plumbed For Gas in Kitchen
Heat Source Central, Fireplace(s)
Laundry Full Size W/D Area, Washer Hookup
Exterior
Garage Spaces 2.0
Fence Fenced, Wood
Pool Gunite, Heated, In Ground, Pool Sweep, Pool/Spa Combo, Sport
Utilities Available Alley, City Sewer, City Water, Curbs, Individual Gas Meter, Individual Water Meter, Sidewalk, Underground Utilities
Roof Type Composition
Garage Yes
Private Pool 1
Building
Story Two
Foundation Slab
Structure Type Brick,Stone Veneer
Schools
School District Frisco Isd
Others
Ownership See Agent
Acceptable Financing Cash, Conventional, FHA, VA Loan
Listing Terms Cash, Conventional, FHA, VA Loan
Financing Conventional
Read Less Info
Want to know what your home might be worth? Contact us for a FREE valuation!

Our team is ready to help you sell your home for the highest possible price ASAP

©2025 North Texas Real Estate Information Systems.
Bought with Leeanne Hackney • Keller Williams Realty-FM






