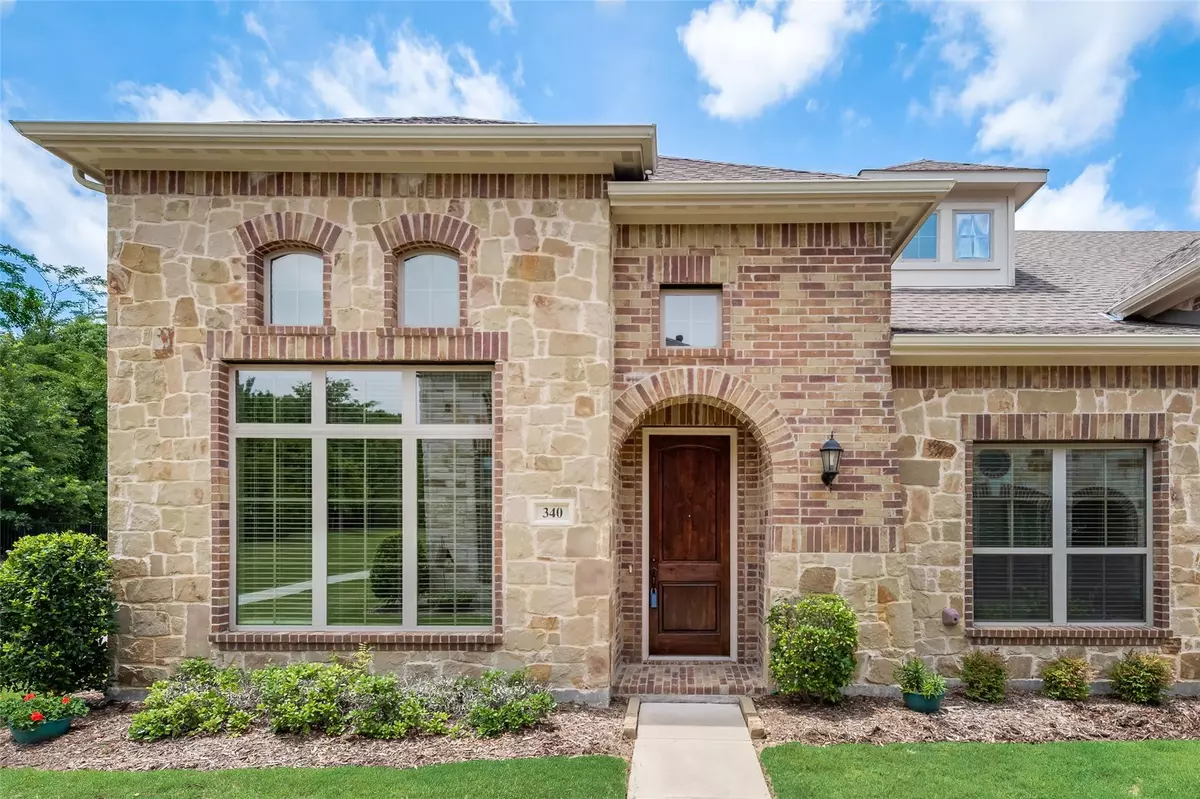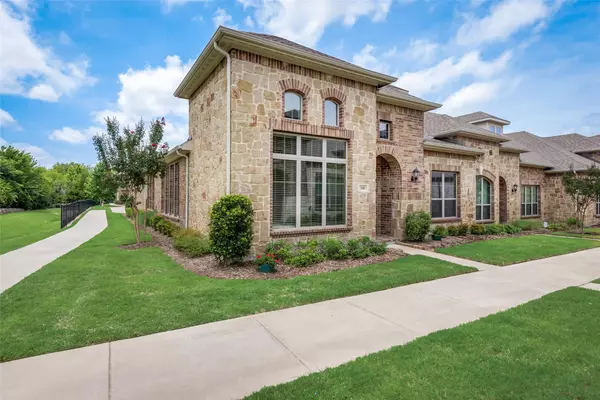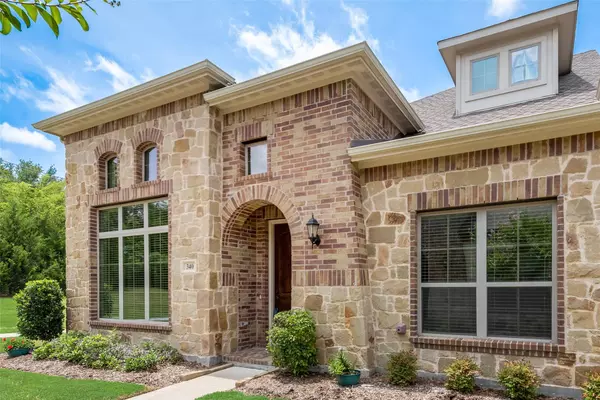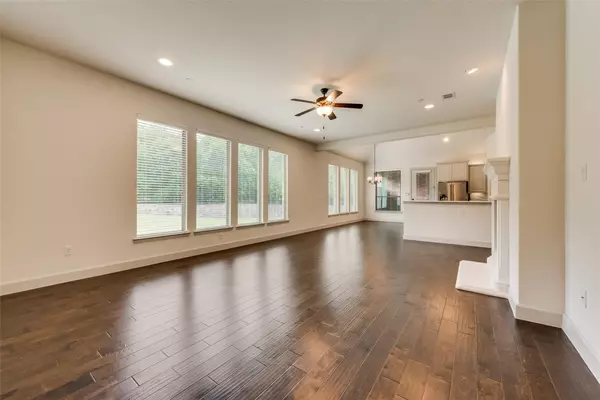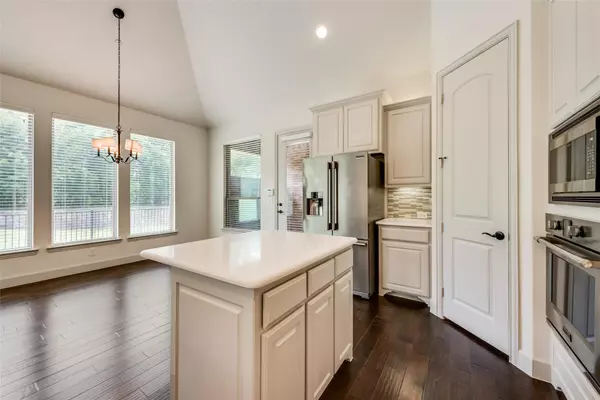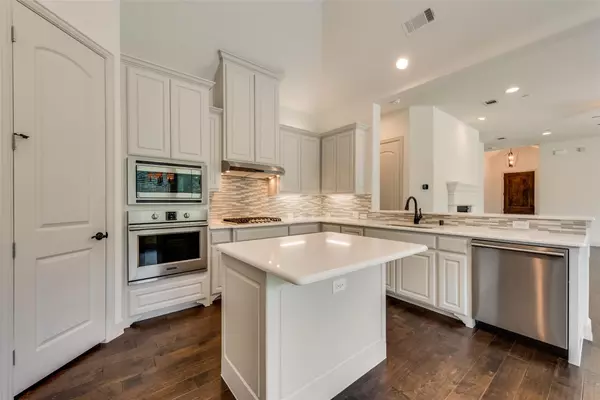$465,000
For more information regarding the value of a property, please contact us for a free consultation.
2 Beds
2 Baths
1,813 SqFt
SOLD DATE : 07/14/2022
Key Details
Property Type Townhouse
Sub Type Townhouse
Listing Status Sold
Purchase Type For Sale
Square Footage 1,813 sqft
Price per Sqft $256
Subdivision Courts At Sloan Creek
MLS Listing ID 20078314
Sold Date 07/14/22
Style Traditional
Bedrooms 2
Full Baths 2
HOA Fees $290/mo
HOA Y/N Mandatory
Year Built 2017
Annual Tax Amount $6,268
Lot Size 3,615 Sqft
Acres 0.083
Property Description
Tranquil setting surrounded by nature, featuring a turn-key lifestyle all encompassed in an immaculate and coveted 1-Story, premium end unit situated in the back of the community. Gorgeous and welcoming space for entertaining in the open floor plan and dining area that are adjacent to the chef kitchen. 340 Jacob features 2 generously sized Bedrooms, 2 full baths plus a large den-office-flex space. Full of upgrades such as hardwood flooring, Fridgidaire Professional series SS kitchen appliances, gleaming countertops, clean lines and palette throughout. The sellers are including the refrigerator, washer and dryer! Enjoy peaceful views from the abundant windows that highlight the open floor plan. Fenced back yard space with private covered patio. HOA includes all yard maintenance and exterior property insurance. Adjacent to walking and nature trail access with easy access to 75 and 121, along with all of conveniences that Fairview, McKinney and Allen have to offer. Hidden Gem of Fairview!
Location
State TX
County Collin
Community Greenbelt, Jogging Path/Bike Path, Perimeter Fencing, Sidewalks
Direction From US-75 and Stacy Rd, East on Stacy, North on Hwy 5 Greenville, West on Sugarloaf Trl which is a shared entrance with the Sorrel community
Rooms
Dining Room 1
Interior
Interior Features Cable TV Available, Decorative Lighting, Eat-in Kitchen, High Speed Internet Available, Kitchen Island, Open Floorplan, Pantry, Vaulted Ceiling(s), Walk-In Closet(s)
Heating Central, Natural Gas
Cooling Ceiling Fan(s), Central Air, Electric
Flooring Carpet, Ceramic Tile, Wood
Fireplaces Number 1
Fireplaces Type Gas Logs, Gas Starter, Glass Doors, Living Room
Appliance Dishwasher, Disposal, Dryer, Electric Oven, Gas Cooktop, Microwave, Refrigerator, Tankless Water Heater, Vented Exhaust Fan, Washer
Heat Source Central, Natural Gas
Laundry Utility Room, Full Size W/D Area
Exterior
Exterior Feature Covered Patio/Porch
Garage Spaces 2.0
Fence Wrought Iron
Community Features Greenbelt, Jogging Path/Bike Path, Perimeter Fencing, Sidewalks
Utilities Available All Weather Road, Cable Available, City Sewer, City Water, Community Mailbox, Concrete, Curbs, Individual Gas Meter, Individual Water Meter, Private Road, Sidewalk, Underground Utilities
Roof Type Composition
Garage Yes
Building
Lot Description Adjacent to Greenbelt, Corner Lot, Few Trees, Landscaped, Sprinkler System, Subdivision
Story One
Foundation Slab
Structure Type Brick,Rock/Stone,Wood
Schools
School District Mckinney Isd
Others
Restrictions Building
Ownership Of Record
Financing Cash
Special Listing Condition Survey Available
Read Less Info
Want to know what your home might be worth? Contact us for a FREE valuation!

Our team is ready to help you sell your home for the highest possible price ASAP

©2025 North Texas Real Estate Information Systems.
Bought with Peter Mester • All City Real Estate, Ltd. Co.

