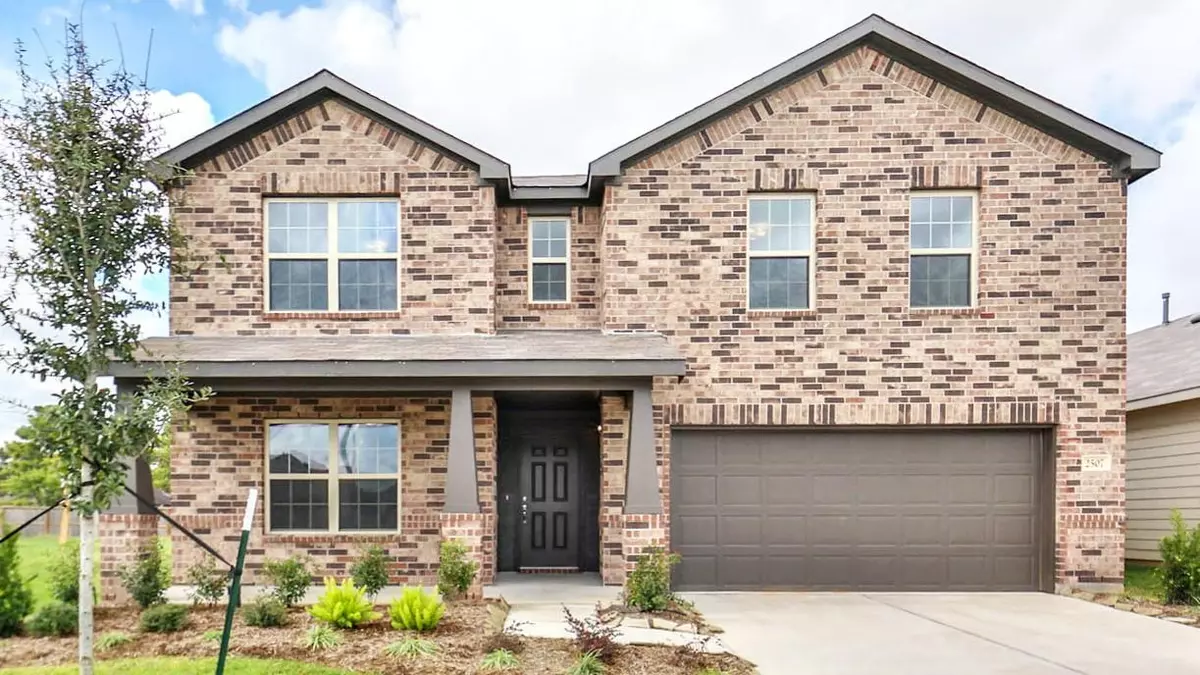$458,214
For more information regarding the value of a property, please contact us for a free consultation.
5 Beds
3 Baths
2,994 SqFt
SOLD DATE : 11/30/2022
Key Details
Property Type Single Family Home
Sub Type Single Family Residence
Listing Status Sold
Purchase Type For Sale
Square Footage 2,994 sqft
Price per Sqft $153
Subdivision Lake Vista Ranch
MLS Listing ID 20077733
Sold Date 11/30/22
Style Traditional
Bedrooms 5
Full Baths 3
HOA Fees $25/ann
HOA Y/N Mandatory
Year Built 2022
Lot Size 6,098 Sqft
Acres 0.14
Lot Dimensions 60 x 111
Property Description
MLS# 20077733 - Built by HistoryMaker Homes - Ready Now! ~ Spectacular floor plan with high vaulted ceilings in the family room. Plenty of room for a large family. Luxury Vinyl Plank Flooring in Entry, Living Room, Family Room, Kitchen, Nook & Utility, 42 inch Espresso Kitchen Cabinets and Kitchen Island, Granite Countertops, Stainless Steel Whirlpool Kitchen Appliances including Microwave. Spacious Gameroom and Storage Under the Stairs. Master Suite includes tiled Garden Tub & Separate Shower, with Double Vanity & Second Sink. Outside includes Full Yard Sod with Full Irrigation with Rotary Heads and Covered Patio!
Location
State TX
County Tarrant
Community Playground
Direction Community located off WJ Boaz & Bowman Roberts. From Boat Club Rd turn on WJ Boaz & from Bailey Boswell turn by Boswell High onto Bowman Roberts.
Rooms
Dining Room 1
Interior
Interior Features Cable TV Available, Granite Counters, High Speed Internet Available, Kitchen Island, Pantry, Smart Home System, Vaulted Ceiling(s), Walk-In Closet(s), Wired for Data
Heating Electric, Heat Pump
Cooling Ceiling Fan(s), Central Air, Electric, Heat Pump, Zoned
Flooring Carpet, Ceramic Tile, Luxury Vinyl Plank
Appliance Dishwasher, Disposal, Electric Oven, Electric Range, Electric Water Heater, Microwave, Plumbed for Ice Maker
Heat Source Electric, Heat Pump
Laundry Electric Dryer Hookup, Full Size W/D Area, Washer Hookup
Exterior
Exterior Feature Covered Patio/Porch, Rain Gutters
Garage Spaces 2.0
Fence Wood
Community Features Playground
Utilities Available City Sewer, City Water, Community Mailbox, Curbs, Individual Water Meter, Sidewalk, Underground Utilities
Roof Type Composition
Garage Yes
Building
Lot Description Interior Lot, Subdivision
Story Two
Foundation Slab
Structure Type Brick,Fiber Cement
Schools
School District Eagle Mt-Saginaw Isd
Others
Ownership HistoryMaker Homes
Financing FHA
Read Less Info
Want to know what your home might be worth? Contact us for a FREE valuation!

Our team is ready to help you sell your home for the highest possible price ASAP

©2025 North Texas Real Estate Information Systems.
Bought with Non-Mls Member • NON MLS






