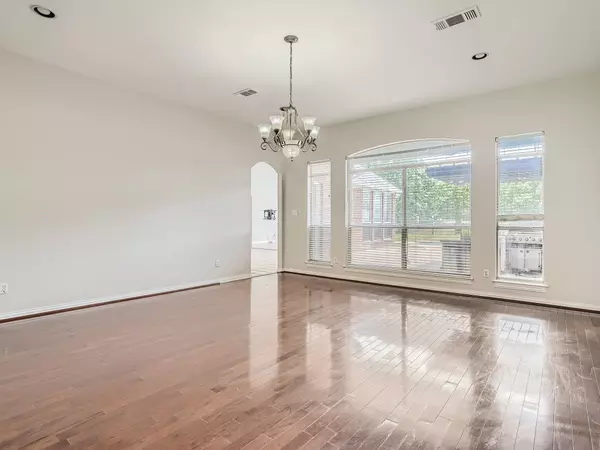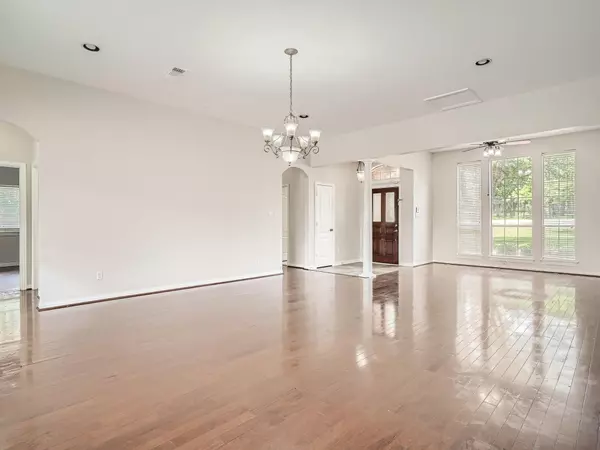$870,000
For more information regarding the value of a property, please contact us for a free consultation.
5 Beds
4 Baths
4,147 SqFt
SOLD DATE : 08/17/2022
Key Details
Property Type Single Family Home
Sub Type Single Family Residence
Listing Status Sold
Purchase Type For Sale
Square Footage 4,147 sqft
Price per Sqft $209
Subdivision Meadow Oak Estates Add
MLS Listing ID 20061592
Sold Date 08/17/22
Style Traditional
Bedrooms 5
Full Baths 3
Half Baths 1
HOA Y/N None
Year Built 1999
Annual Tax Amount $13,153
Lot Size 2.462 Acres
Acres 2.462
Property Description
Pride of ownership combines with numerous upgrades and amenities in this spacious 5 bedroom home sited on over 2.5 wooded acres in a cul-de-sac. Featuring 5 garage spaces, mature shade trees with cleared spaces to enjoy as well, and an incredible private yard with a crystal blue pool that has an attached spa and waterfall. The home has an impressive curb appeal with beautiful landscaping and a gorgeous brick and stone combination. The open floor plan offers 4 listing spaces including the media and game rooms upstairs along with a formal living-dining comb. The inviting family room with a cozy stone fireplace is adjacent to the upgraded eat-in kitchen with SS appliances and decorative lighting. All bedrooms are downstairs with a Jack & Jill bath. A balcony with incredible views of the pool and acreage is upstairs. Elegant wood floors. Bonus game room wet bar and skylight in the media room. Outdoor kitchen space with a covered patio. Click the Virtual Tour link to view a 3D walkthrough.
Location
State TX
County Tarrant
Community Greenbelt
Direction 1187 to right on Bennet Lawson, right on Gibson Cemetery Rd to Joshua Ct.
Rooms
Dining Room 2
Interior
Interior Features Built-in Features, Cable TV Available, Chandelier, Decorative Lighting, Eat-in Kitchen, High Speed Internet Available, Kitchen Island, Open Floorplan, Pantry, Vaulted Ceiling(s), Walk-In Closet(s), Wet Bar
Heating Central, Electric
Cooling Ceiling Fan(s), Central Air, Electric
Flooring Carpet, Laminate, Simulated Wood, Tile, Wood
Fireplaces Number 1
Fireplaces Type Family Room, Stone, Wood Burning
Appliance Dishwasher, Disposal, Electric Cooktop, Electric Oven, Double Oven, Vented Exhaust Fan
Heat Source Central, Electric
Laundry Electric Dryer Hookup, Full Size W/D Area, Washer Hookup, None
Exterior
Exterior Feature Attached Grill, Balcony, Covered Patio/Porch, Rain Gutters, Outdoor Grill, Outdoor Kitchen, Private Yard, Storage
Garage Spaces 5.0
Fence Back Yard, Wrought Iron
Pool In Ground, Pool/Spa Combo, Waterfall
Community Features Greenbelt
Utilities Available Aerobic Septic, Asphalt, Cable Available, City Sewer, Concrete, Curbs, Electricity Available, Individual Water Meter, Outside City Limits, Septic
Roof Type Composition
Garage Yes
Private Pool 1
Building
Lot Description Acreage, Adjacent to Greenbelt, Cul-De-Sac, Interior Lot, Landscaped, Level, Lrg. Backyard Grass, Many Trees
Story Two
Foundation Slab
Structure Type Brick,Rock/Stone,Siding,Wood
Schools
School District Mansfield Isd
Others
Ownership Orchard Property III, LLC
Acceptable Financing Cash, Conventional, VA Loan
Listing Terms Cash, Conventional, VA Loan
Financing VA
Special Listing Condition Survey Available
Read Less Info
Want to know what your home might be worth? Contact us for a FREE valuation!

Our team is ready to help you sell your home for the highest possible price ASAP

©2025 North Texas Real Estate Information Systems.
Bought with Austin Maclean • Orchard Brokerage






