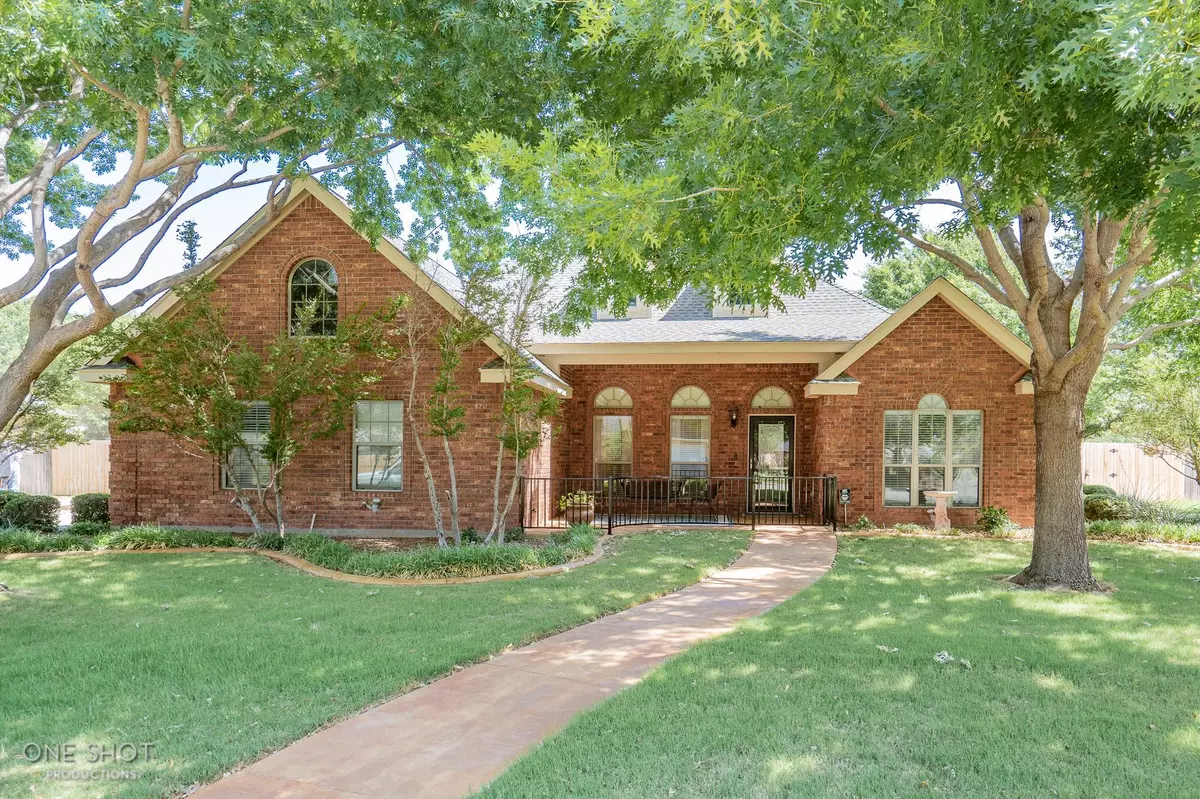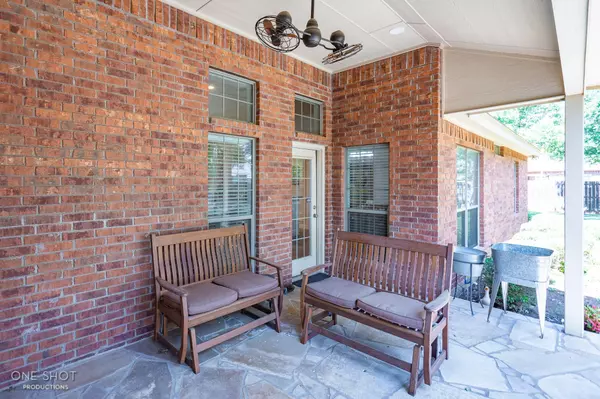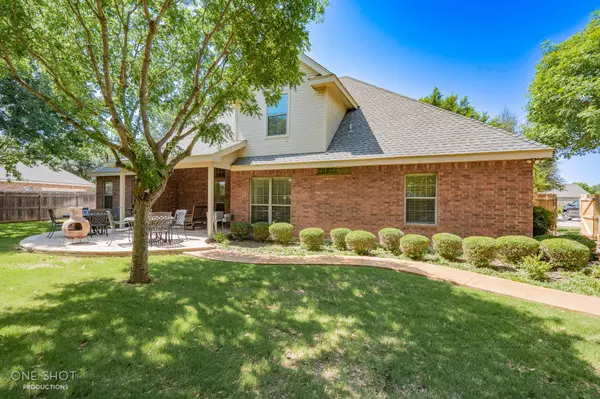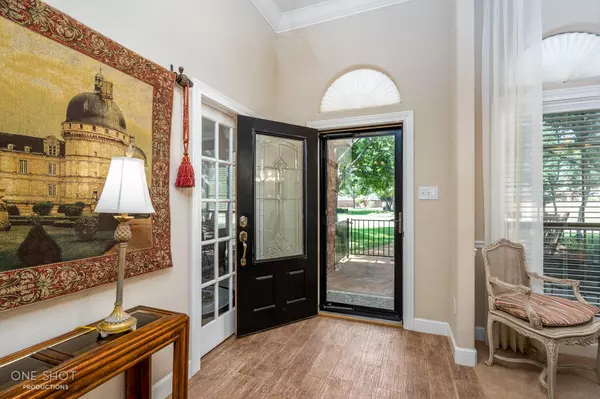$419,900
For more information regarding the value of a property, please contact us for a free consultation.
4 Beds
3 Baths
2,648 SqFt
SOLD DATE : 07/12/2022
Key Details
Property Type Single Family Home
Sub Type Single Family Residence
Listing Status Sold
Purchase Type For Sale
Square Footage 2,648 sqft
Price per Sqft $158
Subdivision Oldham Forbes Estates
MLS Listing ID 20056814
Sold Date 07/12/22
Bedrooms 4
Full Baths 3
HOA Fees $25/ann
HOA Y/N Mandatory
Year Built 2005
Annual Tax Amount $8,115
Lot Size 0.350 Acres
Acres 0.35
Property Description
Gorgeous 4 bedroom, 3 bathroom home located in the Oldham Forbes subdivision on .350 acres! The newly stained concrete curbs and expanded front porch with black wrought-iron railing and gate leads in to the stunning foyer with a formal dining or entertainment room just off the entrance. The spacious living area features high ceilings, and a brick wood burning fireplace. The kitchen offers plenty of counter space, a walk in pantry, and double ovens. There is a separate laundry room just off the kitchen as well as a second dining room. There is a designated office study with beautiful built in oak shelving. This is such a beautiful backyard with a large rocked back patio, newly installed stained and stamped concrete walks and second large patio in backyard. Additional features include: two water heaters, two HVAC units, extensive exterior front lighting, sprinklers and drip system front and back.
Location
State TX
County Taylor
Direction Take Oldham Lane to Camri Lane, home will be on your right.
Rooms
Dining Room 2
Interior
Interior Features Cable TV Available
Heating Central, Natural Gas
Cooling Ceiling Fan(s), Central Air, Electric
Flooring Carpet, Ceramic Tile
Fireplaces Number 1
Fireplaces Type Wood Burning
Appliance Dishwasher, Disposal, Electric Cooktop, Microwave, Double Oven
Heat Source Central, Natural Gas
Exterior
Exterior Feature Covered Patio/Porch
Garage Spaces 2.0
Fence Wood, Wrought Iron
Utilities Available City Sewer, City Water
Roof Type Composition
Garage Yes
Building
Lot Description Subdivision
Story One
Foundation Slab
Structure Type Brick
Schools
School District Abilene Isd
Others
Restrictions Deed
Ownership Edwin L Hall & Carol J Hall Revocable Living Trust
Acceptable Financing Cash, Conventional, FHA, VA Loan
Listing Terms Cash, Conventional, FHA, VA Loan
Financing Conventional
Special Listing Condition Deed Restrictions
Read Less Info
Want to know what your home might be worth? Contact us for a FREE valuation!

Our team is ready to help you sell your home for the highest possible price ASAP

©2025 North Texas Real Estate Information Systems.
Bought with Cassandra Aaron • Ekdahl-Nelson Real Estate






