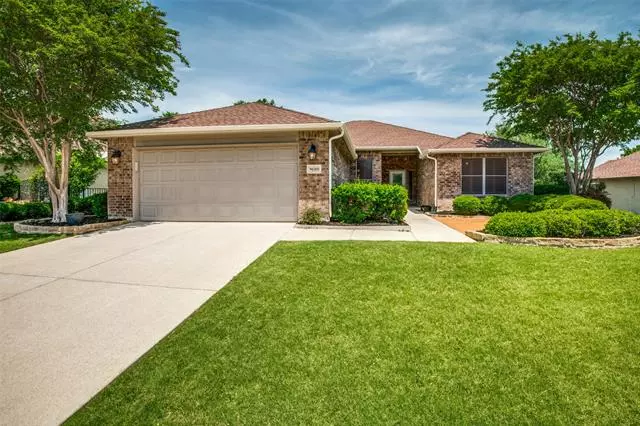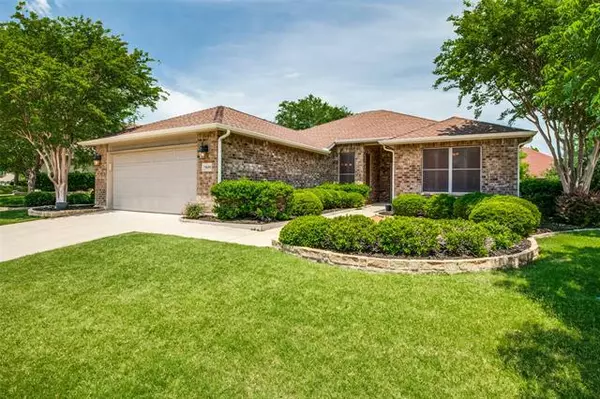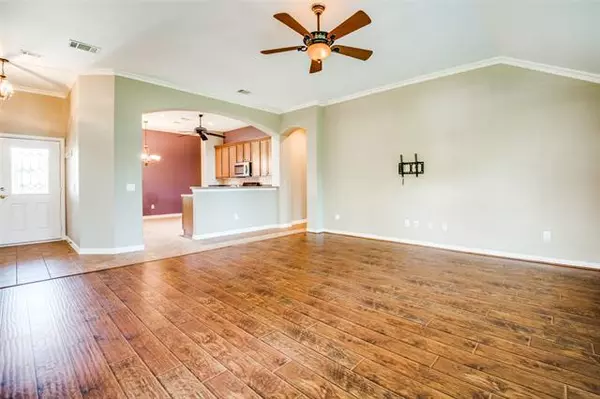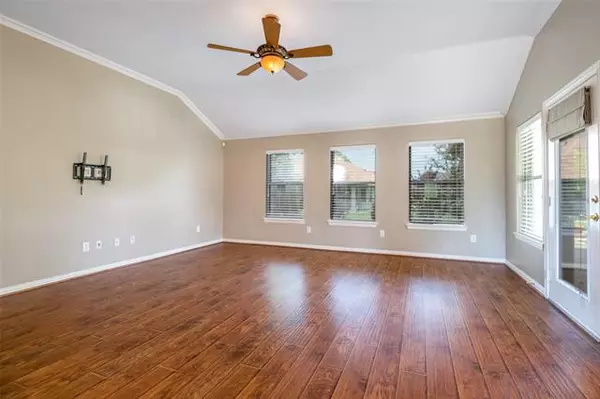$375,000
For more information regarding the value of a property, please contact us for a free consultation.
2 Beds
2 Baths
1,585 SqFt
SOLD DATE : 06/06/2022
Key Details
Property Type Single Family Home
Sub Type Single Family Residence
Listing Status Sold
Purchase Type For Sale
Square Footage 1,585 sqft
Price per Sqft $236
Subdivision Robson Ranch 2 Ph 1
MLS Listing ID 20053939
Sold Date 06/06/22
Bedrooms 2
Full Baths 2
HOA Fees $143
HOA Y/N Mandatory
Year Built 2004
Annual Tax Amount $6,352
Lot Size 8,276 Sqft
Acres 0.19
Lot Dimensions 107x102x56x103
Property Description
MULTIPLE OFFERS! Highest and best due by 12:00 Monday, May 16. This beautiful home is located in the highly desired 55+ community of Robson Ranch with amenities galore! This popular Oakmont floor plan has 2 bedrooms, 2 baths with a an additional room that could be used as either a study or formal dining room. The well appointed kitchen has a gas range, eat in breakfast nook and a pantry. Interior features include plantation shutters in bedrooms and kitchen along with wood and tile floors throughout. Master bedroom has crown molding and a wonderful bay window. The exterior of the home features solar screens on windows, an oversized covered back porch, a brick front porch to enjoy the sun, and fencing surrounding the backyard with puppy bars. Robson Ranch's numerous amenities include golf, pools, walking trails, pickle ball and tennis courts, fitness center, creative arts center, clubhouse, and restaurant.
Location
State TX
County Denton
Community Club House, Community Pool, Curbs, Fitness Center, Gated, Golf, Greenbelt, Guarded Entrance, Jogging Path/Bike Path, Restaurant, Spa, Tennis Court(S)
Direction 35W to exit toward Crawford Road. Go West on Crawford Road. Turn Right on Ed Robson Blvd. Right on Grandview. Right on Pinewood Dr. House is on left.
Rooms
Dining Room 1
Interior
Interior Features Cable TV Available, Eat-in Kitchen, High Speed Internet Available
Heating Central, Natural Gas
Cooling Central Air, Electric
Flooring Ceramic Tile, Wood
Appliance Built-in Gas Range, Dishwasher, Disposal, Microwave, Plumbed For Gas in Kitchen, Plumbed for Ice Maker
Heat Source Central, Natural Gas
Laundry Utility Room
Exterior
Exterior Feature Covered Patio/Porch
Garage Spaces 2.0
Fence Fenced
Community Features Club House, Community Pool, Curbs, Fitness Center, Gated, Golf, Greenbelt, Guarded Entrance, Jogging Path/Bike Path, Restaurant, Spa, Tennis Court(s)
Utilities Available Cable Available, City Sewer, City Water, Curbs, Sidewalk, Underground Utilities
Roof Type Composition
Garage Yes
Building
Lot Description Interior Lot, Landscaped, Sprinkler System, Subdivision
Story One
Foundation Slab
Structure Type Brick
Schools
School District Denton Isd
Others
Ownership See Tax Records
Acceptable Financing Cash, Conventional, FHA, VA Loan
Listing Terms Cash, Conventional, FHA, VA Loan
Financing Cash
Read Less Info
Want to know what your home might be worth? Contact us for a FREE valuation!

Our team is ready to help you sell your home for the highest possible price ASAP

©2025 North Texas Real Estate Information Systems.
Bought with Jerry Jenkins • Professional, REALTORS






