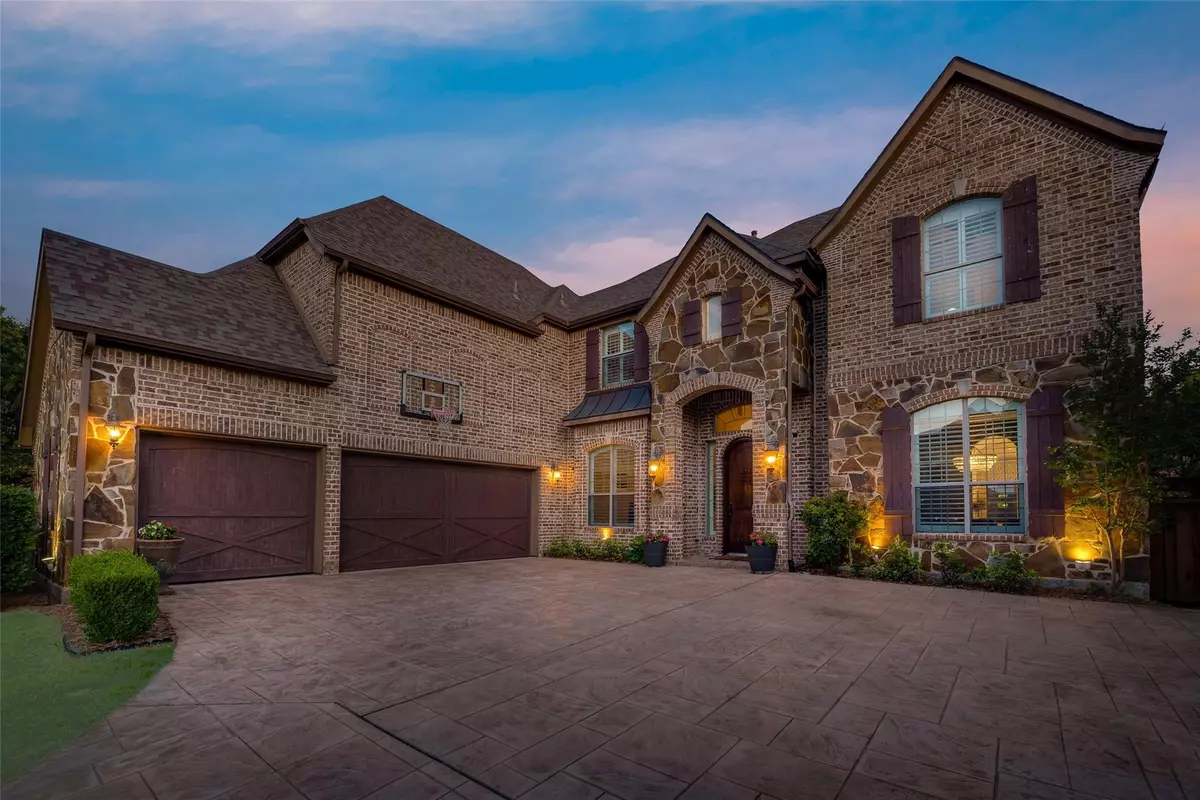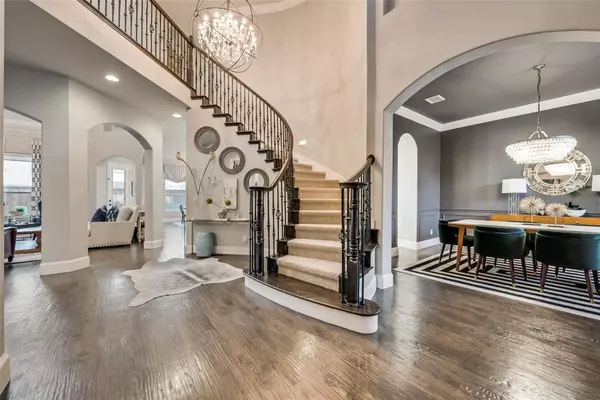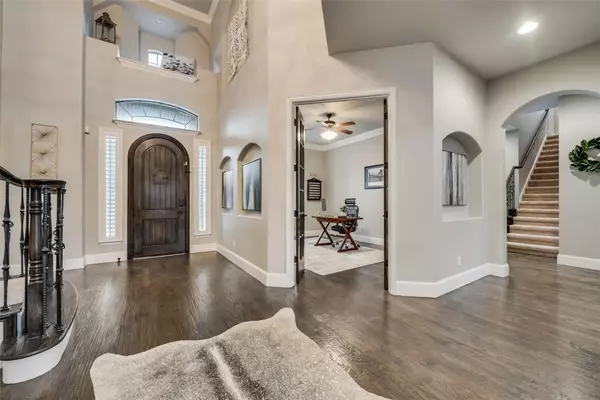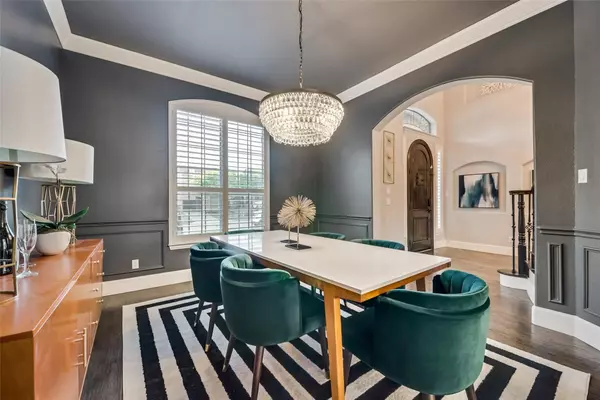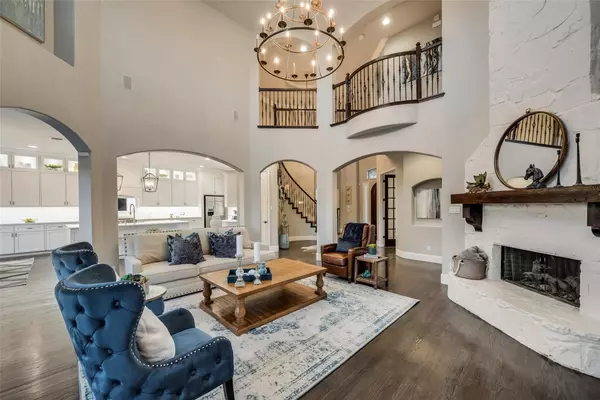$985,000
For more information regarding the value of a property, please contact us for a free consultation.
5 Beds
4 Baths
4,705 SqFt
SOLD DATE : 06/22/2022
Key Details
Property Type Single Family Home
Sub Type Single Family Residence
Listing Status Sold
Purchase Type For Sale
Square Footage 4,705 sqft
Price per Sqft $209
Subdivision Shaddock Creek Estates Ph 1
MLS Listing ID 20049772
Sold Date 06/22/22
Style Traditional
Bedrooms 5
Full Baths 4
HOA Fees $50/ann
HOA Y/N Mandatory
Year Built 2006
Annual Tax Amount $13,028
Lot Size 9,016 Sqft
Acres 0.207
Property Description
OFFER DEADLINE 3PM 5.15. WOW! MAGAZINE COVER WORTHY!This elegant home sits on a tree-lined street in highly desirable Shaddock Creek, walking distance to Pink Elem,Griffin Middle and WAKELAND HS.Upon entrance you are warmly greeted by hand scraped hardwd floors,winding staircase,and a bright and open floor plan seamlessly connecting the kitchen to the FR and view out to the inviting sunny backyard.Meticulous attention to detail is presented in kitchen with quartz c-tops, custom backsplash, lighted upper cabinets and brand-name appliances. Adjacent to the eat in kitchen,there's a comfortable family room and an oversized master bedroom with sitting area and walk in closet. Before heading upstairs check out the office with french glass doors, designer tiled laundry room, and bonus guest bedroom with full bathroom. Upstairs you will find another 2 baths,3 bedrms,game room and entertaining tiered media room.The refreshing pool and spa are an oasis with glass gas FP, grill, and TV cabinet.
Location
State TX
County Denton
Community Community Pool, Community Sprinkler, Curbs, Jogging Path/Bike Path, Park, Perimeter Fencing, Playground, Pool, Sidewalks
Direction DNT North to Eldorado - West to Teel turn Left to Blackstone-turn Left - Left at Stop sign - House on Right.
Rooms
Dining Room 2
Interior
Interior Features Cable TV Available, Chandelier, Eat-in Kitchen, High Speed Internet Available, Kitchen Island, Multiple Staircases, Natural Woodwork, Open Floorplan, Pantry, Sound System Wiring, Vaulted Ceiling(s), Wainscoting, Walk-In Closet(s), Wet Bar
Heating Natural Gas
Cooling Ceiling Fan(s), Central Air, Electric, Zoned
Flooring Carpet, Ceramic Tile, Wood
Fireplaces Number 2
Fireplaces Type Family Room, Gas, Gas Logs, Gas Starter, Outside
Appliance Dishwasher, Disposal, Gas Cooktop, Gas Oven, Microwave, Double Oven, Plumbed For Gas in Kitchen, Plumbed for Ice Maker, Tankless Water Heater
Heat Source Natural Gas
Laundry Electric Dryer Hookup, Utility Room, Full Size W/D Area, Washer Hookup
Exterior
Exterior Feature Attached Grill, Covered Patio/Porch, Rain Gutters, Lighting, Outdoor Grill, Outdoor Kitchen, Outdoor Living Center, Private Yard
Garage Spaces 3.0
Fence Wood
Pool Heated, In Ground, Outdoor Pool, Pool Sweep, Pump
Community Features Community Pool, Community Sprinkler, Curbs, Jogging Path/Bike Path, Park, Perimeter Fencing, Playground, Pool, Sidewalks
Utilities Available All Weather Road, Cable Available, City Sewer, City Water, Curbs, Electricity Available, Individual Gas Meter, Natural Gas Available, Phone Available, Sidewalk, Underground Utilities
Roof Type Composition
Garage Yes
Private Pool 1
Building
Lot Description Interior Lot, Landscaped, Many Trees
Story Two
Foundation Slab
Structure Type Brick
Schools
School District Frisco Isd
Others
Restrictions Deed
Ownership See Agent
Acceptable Financing Cash, Conventional, FHA, Not Assumable
Listing Terms Cash, Conventional, FHA, Not Assumable
Financing Conventional
Special Listing Condition Deed Restrictions
Read Less Info
Want to know what your home might be worth? Contact us for a FREE valuation!

Our team is ready to help you sell your home for the highest possible price ASAP

©2025 North Texas Real Estate Information Systems.
Bought with Ty Treadway • Treadway Realty

