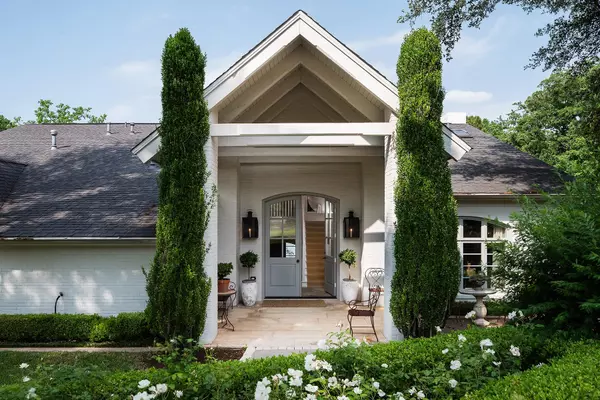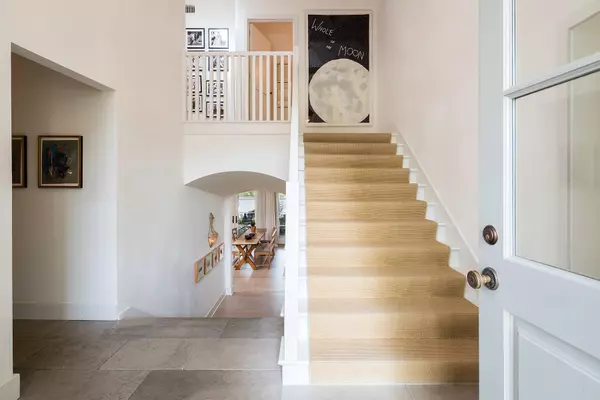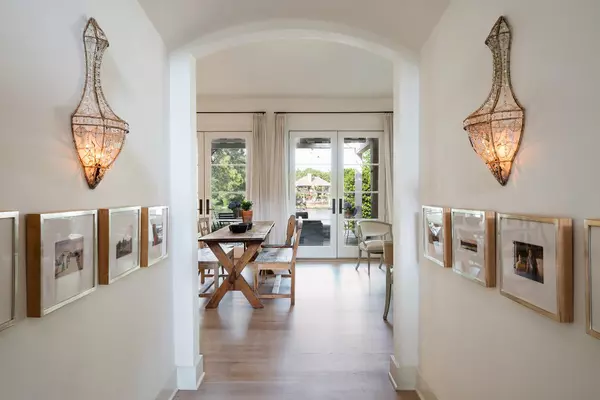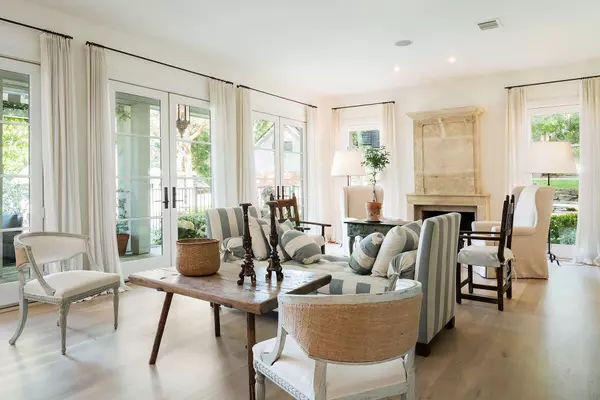$1,999,000
For more information regarding the value of a property, please contact us for a free consultation.
3 Beds
5 Baths
4,645 SqFt
SOLD DATE : 06/24/2022
Key Details
Property Type Single Family Home
Sub Type Single Family Residence
Listing Status Sold
Purchase Type For Sale
Square Footage 4,645 sqft
Price per Sqft $430
Subdivision Woodland West Estates Add
MLS Listing ID 20051633
Sold Date 06/24/22
Style Traditional
Bedrooms 3
Full Baths 3
Half Baths 2
HOA Fees $100/ann
HOA Y/N Mandatory
Year Built 1972
Lot Size 0.934 Acres
Acres 0.934
Property Description
This CAPTIVATING and European inspired home is perfectly situated on just shy of an acre w a beautiful and serene lake on its North boundary line. Re-imagined and completely renovated by a team spearheaded by Shannon Bowers Designs, the home has a quiet elegance that touches your soul! The property is comprised of a main house, 2-story guest house and pool house. Throughout the main home, Marvin French doors and windows were flawlessly placed to bring the outdoors in. A stunning culinary center w a 10' island, 17th century stone sink, Lacanche French gas range and Louis XV doors opens to a dining area w magnificent lake views. The main living room stretches alongside the wisteria laced veranda. For other life essentials, choose from the library, home office, gym, craft room, mud room and 2 other living areas. The 2-story guest home is complete w kitchen, living room, bedroom, sleeping loft, 2 baths and balcony. Guest house duals as a multi-generational amenity. See List of Updates.
Location
State TX
County Tarrant
Direction From Bowen headed South, Right on Norwood, Right on Friendswood, Right on Woodford
Rooms
Dining Room 2
Interior
Interior Features Chandelier, Decorative Lighting, Double Vanity, Eat-in Kitchen, Kitchen Island, Open Floorplan, Paneling, Sound System Wiring, Wainscoting, Walk-In Closet(s)
Heating Central, Natural Gas
Cooling Central Air, Electric, Zoned
Flooring Carpet, Concrete, Stone, Wood
Fireplaces Number 2
Fireplaces Type Brick, Gas Starter, Kitchen, Living Room, Stone, Wood Burning
Appliance Built-in Gas Range, Built-in Refrigerator, Dishwasher, Disposal, Electric Oven, Gas Oven, Gas Water Heater, Ice Maker, Double Oven, Vented Exhaust Fan, Water Filter
Heat Source Central, Natural Gas
Laundry Utility Room, Full Size W/D Area
Exterior
Exterior Feature Awning(s), Balcony, Covered Patio/Porch, Fire Pit, Garden(s), Lighting, Outdoor Shower
Carport Spaces 3
Fence Wrought Iron
Pool Fenced, In Ground, Outdoor Pool, Pool/Spa Combo
Utilities Available City Sewer, City Water
Waterfront Description Lake Front
Roof Type Composition
Garage No
Private Pool 1
Building
Lot Description Corner Lot, Few Trees, Interior Lot, Landscaped, Lrg. Backyard Grass, Sprinkler System, Water/Lake View, Waterfront
Story Three Or More
Foundation Slab
Structure Type Brick,Wood,Other
Schools
School District Arlington Isd
Others
Ownership owner
Financing Conventional
Read Less Info
Want to know what your home might be worth? Contact us for a FREE valuation!

Our team is ready to help you sell your home for the highest possible price ASAP

©2025 North Texas Real Estate Information Systems.
Bought with Jennifer Moltz • JPAR Arlington






