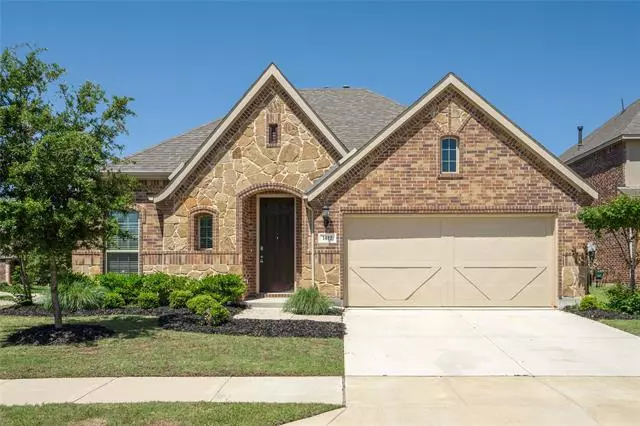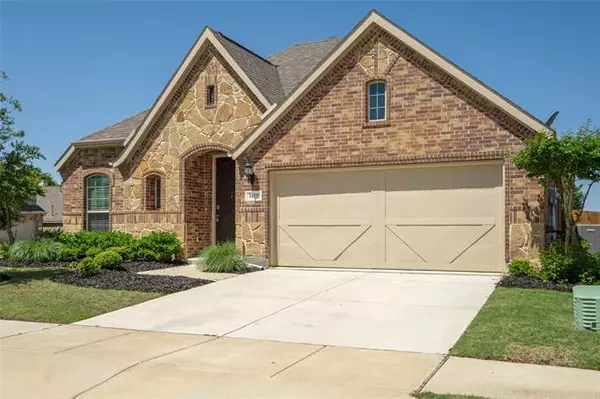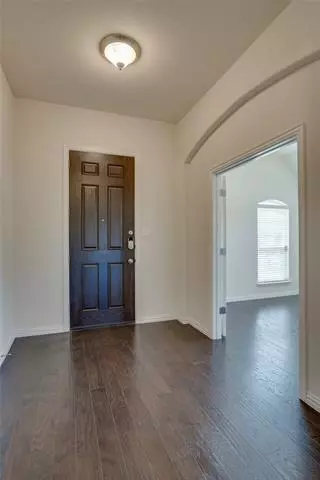$449,900
For more information regarding the value of a property, please contact us for a free consultation.
3 Beds
2 Baths
2,021 SqFt
SOLD DATE : 06/01/2022
Key Details
Property Type Single Family Home
Sub Type Single Family Residence
Listing Status Sold
Purchase Type For Sale
Square Footage 2,021 sqft
Price per Sqft $222
Subdivision Paloma Creek South Ph 13C
MLS Listing ID 20045704
Sold Date 06/01/22
Style Traditional
Bedrooms 3
Full Baths 2
HOA Fees $15
HOA Y/N Mandatory
Year Built 2017
Annual Tax Amount $7,671
Lot Size 8,407 Sqft
Acres 0.193
Property Description
CORNER LOT!!! Single owner one story home built in 2017 featuring lots of upgrades and HUGE yard. Home features three bedrooms, two full baths, formal dining room, study, and open concept main living area. Entry way features showstopping rotunda, with hardwood flooring from entry way, through to dining room, kitchen, breakfast den, family room, and hallways. The kitchen has beautiful granite countertops, 42 cabinets, upgraded backsplash and sinks, while the living room boasts a 36 wood burning fireplace. The spacious master bedroom has bay windows, with recessed tile shower pan in master bath. If you are an entertainer then the backyard including a covered patio was made for you. Plenty of room to host barbecues all summer long. The master has frameless shower, his and her vanities as well as a tub. The community has a fitness facility, several trails and four pools. This move-in ready home won't last long. Make you offer now before it's gone.
Location
State TX
County Denton
Community Club House, Community Pool, Fitness Center, Sidewalks
Direction Take US 380 W. Turn left on South Paloma Creek Boulevard to enter Paloma Creek Subdivision. Turn Right on Rose Garden Drive. Turn Left unto Freesia Drive. Freesia drive turns right and becomes Water Garden Circle. Turn right onto Rosebud Court and home will be the on your left.
Rooms
Dining Room 2
Interior
Interior Features Cable TV Available, Decorative Lighting, Double Vanity, Eat-in Kitchen, Flat Screen Wiring, High Speed Internet Available, Kitchen Island, Natural Woodwork, Open Floorplan, Pantry, Smart Home System, Walk-In Closet(s)
Heating Central, ENERGY STAR Qualified Equipment, Fireplace(s), Natural Gas
Cooling Ceiling Fan(s), Central Air, Electric, ENERGY STAR Qualified Equipment
Flooring Carpet, Hardwood, Tile
Fireplaces Number 1
Fireplaces Type Family Room, Gas Logs, Gas Starter
Appliance Built-in Gas Range, Dishwasher, Disposal, Gas Cooktop, Microwave, Tankless Water Heater
Heat Source Central, ENERGY STAR Qualified Equipment, Fireplace(s), Natural Gas
Laundry Electric Dryer Hookup, Utility Room, Full Size W/D Area
Exterior
Exterior Feature Covered Patio/Porch, Lighting, Private Yard
Garage Spaces 2.0
Fence Back Yard, Fenced, Gate, Wood
Community Features Club House, Community Pool, Fitness Center, Sidewalks
Utilities Available Electricity Available, Individual Gas Meter, Individual Water Meter, Natural Gas Available, Phone Available
Roof Type Composition,Shingle
Garage Yes
Building
Lot Description Corner Lot, Lrg. Backyard Grass, Sprinkler System
Story One
Foundation Slab
Structure Type Brick,Rock/Stone
Schools
School District Denton Isd
Others
Ownership Ebenezer Tetteh
Acceptable Financing Cash, Conventional, FHA
Listing Terms Cash, Conventional, FHA
Financing Conventional
Read Less Info
Want to know what your home might be worth? Contact us for a FREE valuation!

Our team is ready to help you sell your home for the highest possible price ASAP

©2025 North Texas Real Estate Information Systems.
Bought with Sugandha Agarwal • REKonnection, LLC






