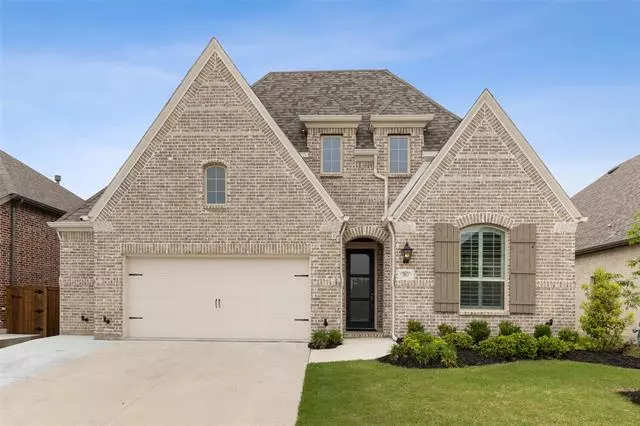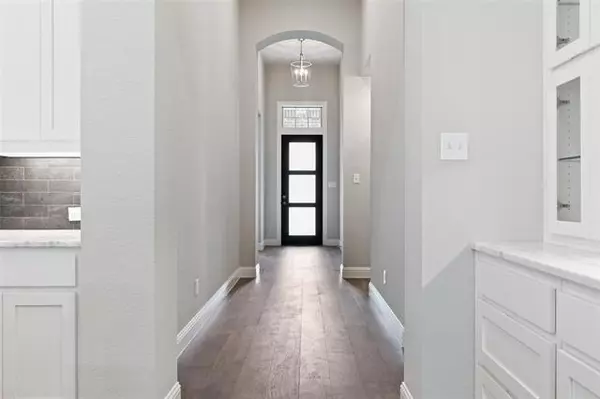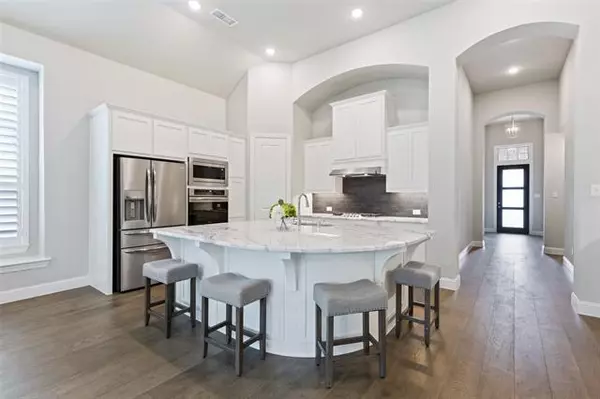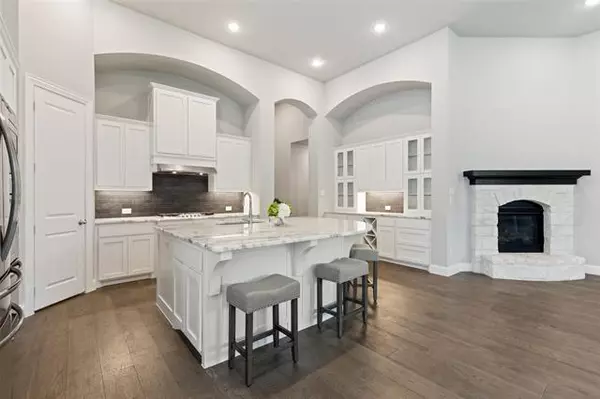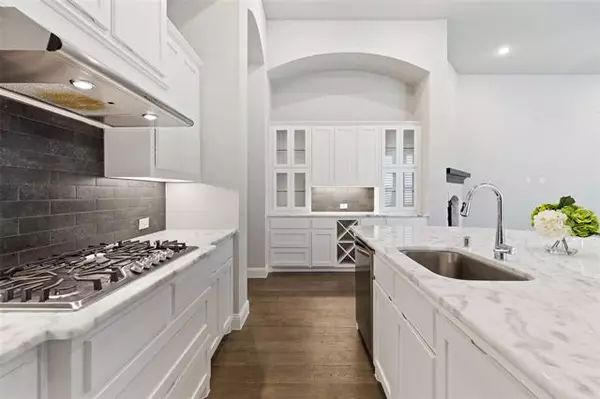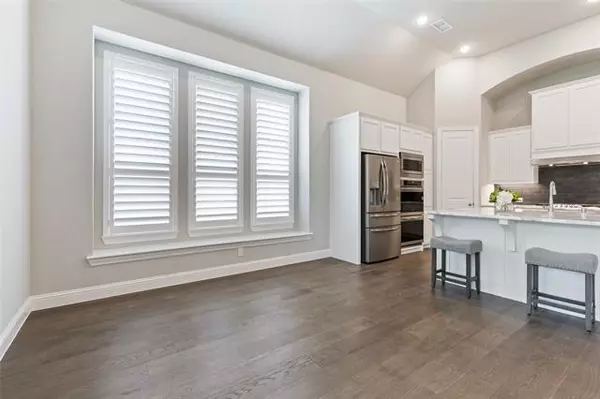$625,000
For more information regarding the value of a property, please contact us for a free consultation.
3 Beds
3 Baths
2,364 SqFt
SOLD DATE : 05/24/2022
Key Details
Property Type Single Family Home
Sub Type Single Family Residence
Listing Status Sold
Purchase Type For Sale
Square Footage 2,364 sqft
Price per Sqft $264
Subdivision Liberty Phase 5
MLS Listing ID 20033403
Sold Date 05/24/22
Style Traditional
Bedrooms 3
Full Baths 2
Half Baths 1
HOA Fees $29
HOA Y/N Mandatory
Year Built 2020
Lot Size 7,579 Sqft
Acres 0.174
Lot Dimensions 60 x 126
Property Description
BETTER THAN NEW CONSTRUCTION Luxurious Highland Home in highly sought after Liberty. This popular one-story was meticulously designed by IBB Design and offers over $70k in upgrades. The richly designed chefs kitchen features an oversized quartz countertop island, Frigidaire Gallery stainless steel appliances, built-in hutch and an abundance of cabinets. 13 Ceilings and walls of windows combine to create a light and bright open concept living space. A home office looks over the private backyard which backs to trees. The spacious owners retreat connects to a gorgeous spa-like bathroom showcasing designer tile, split vanities, soaking tub, separate shower and a large walk-in closet with access to the utility room. A secluded media room pre-wired for 7.1 speakers offers a fun escape from your everyday. Two bedrooms with a full hall bath complete the split layout. Liberty offers an on-site elementary, resort-style pool, splash pad, sports pavilion, fishing ponds & more.
Location
State TX
County Collin
Community Club House, Community Pool, Curbs, Fishing, Greenbelt, Jogging Path/Bike Path, Lake, Park, Playground, Sidewalks
Direction Take US-75 North toward McKinney, exit 44, continue straight on TX-121 N, turn left on Liberty Way, turn left on Brandywine Dr and right on Greenbrier. Home on left.
Rooms
Dining Room 1
Interior
Interior Features Built-in Features, Decorative Lighting, Eat-in Kitchen, Flat Screen Wiring, High Speed Internet Available, Kitchen Island, Open Floorplan, Pantry, Sound System Wiring, Vaulted Ceiling(s), Walk-In Closet(s)
Heating Central, ENERGY STAR Qualified Equipment, Zoned
Cooling Ceiling Fan(s), Central Air, Electric, ENERGY STAR Qualified Equipment, Zoned
Flooring Carpet, Ceramic Tile, Wood
Fireplaces Number 1
Fireplaces Type Gas, Living Room, Metal, Raised Hearth
Appliance Dishwasher, Disposal, Electric Oven, Gas Cooktop, Double Oven, Plumbed For Gas in Kitchen, Refrigerator, Tankless Water Heater
Heat Source Central, ENERGY STAR Qualified Equipment, Zoned
Laundry Electric Dryer Hookup, Utility Room, Full Size W/D Area, Washer Hookup
Exterior
Exterior Feature Covered Patio/Porch, Rain Gutters
Garage Spaces 2.0
Fence Back Yard, Privacy, Wood
Community Features Club House, Community Pool, Curbs, Fishing, Greenbelt, Jogging Path/Bike Path, Lake, Park, Playground, Sidewalks
Utilities Available All Weather Road, City Sewer, City Water, Community Mailbox, Curbs, Individual Gas Meter, Individual Water Meter, Sidewalk, Underground Utilities
Roof Type Composition
Garage Yes
Building
Lot Description Interior Lot, Landscaped, Lrg. Backyard Grass, Sprinkler System, Subdivision
Story One
Foundation Slab
Structure Type Brick
Schools
School District Melissa Isd
Others
Restrictions Easement(s)
Ownership Coby & Cinda Owen
Acceptable Financing Cash, Conventional, FHA, VA Loan
Listing Terms Cash, Conventional, FHA, VA Loan
Financing Cash
Read Less Info
Want to know what your home might be worth? Contact us for a FREE valuation!

Our team is ready to help you sell your home for the highest possible price ASAP

©2025 North Texas Real Estate Information Systems.
Bought with Lene Briseno • Coldwell Banker Realty Frisco

