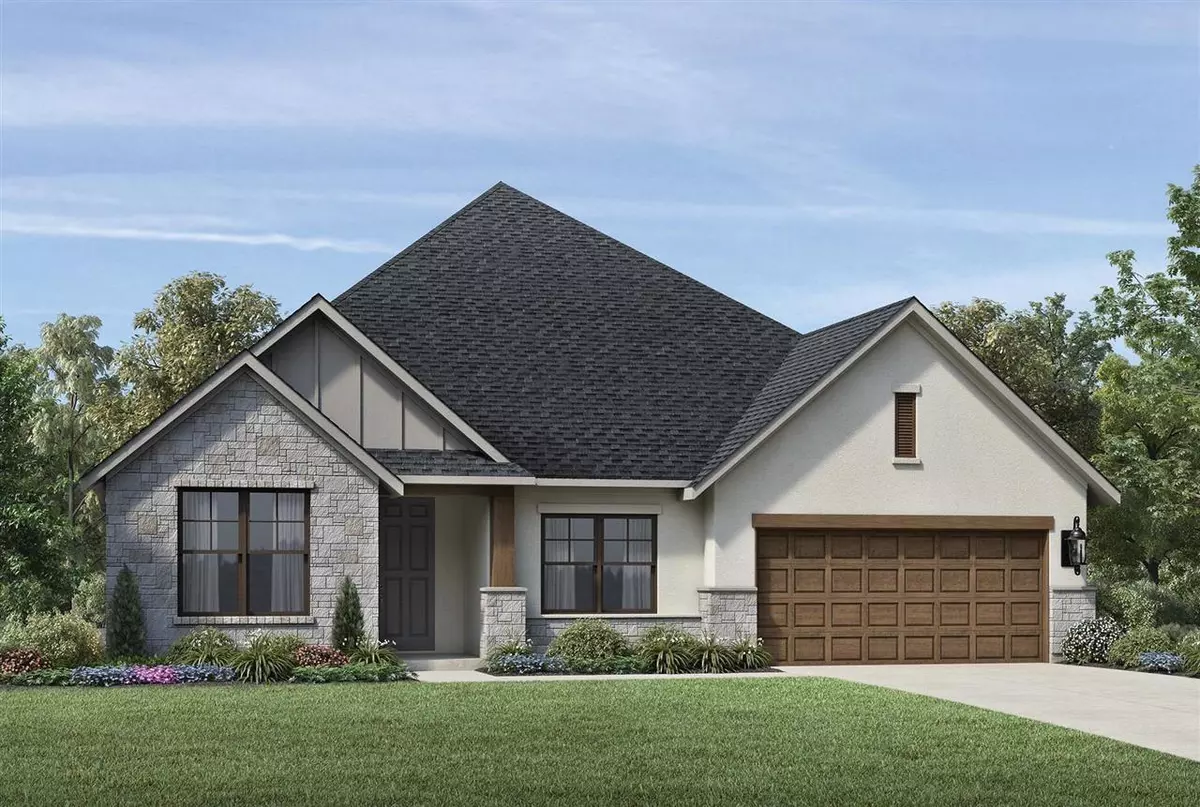$693,605
For more information regarding the value of a property, please contact us for a free consultation.
4 Beds
3 Baths
2,596 SqFt
SOLD DATE : 07/22/2022
Key Details
Property Type Single Family Home
Sub Type Single Family Residence
Listing Status Sold
Purchase Type For Sale
Square Footage 2,596 sqft
Price per Sqft $267
Subdivision Pecan Square
MLS Listing ID 20046690
Sold Date 07/22/22
Style Traditional
Bedrooms 4
Full Baths 3
HOA Fees $88
HOA Y/N Voluntary
Year Built 2021
Lot Size 5,662 Sqft
Acres 0.13
Property Description
MLS# 20046690 - Built by Toll Brothers, Inc. - Ready Now! ~ A welcoming foyer with tray ceilings and crown molding is what you will find in the Bovale High Plains single-story plan. Two spacious bedrooms with shared hall bath and a guest suite with full bath and walk-in closet at the front of the home provide privacy from the main living space. A private media room offers a great place to entertain. The open kitchen with island, stainless appliances and walk-in pantry overlooks the great room with backyard views. A versatile home office is perfect for managing family business. A relaxing primary suite features an en-suite with dual vanities, tub, shower and walk-in closet and linen closet. Enjoy outdoor time on the expanded covered patio. overlooking a grassy back yard!
Location
State TX
County Denton
Community Club House, Fitness Center, Greenbelt, Jogging Path/Bike Path, Park, Playground, Sidewalks, Other
Direction From Interstate 35 West: Take the Justin-407 exit and head west for a mile and a half. Turn left onto Pecan Street North and drive approximately half a mile until Woodhill Drive. Turn right onto Woodhill Drive and take the first left onto Redbrick Lane. The model will be on your right
Rooms
Dining Room 1
Interior
Interior Features Cable TV Available, Double Vanity, Eat-in Kitchen, High Speed Internet Available, Kitchen Island, Open Floorplan, Pantry, Walk-In Closet(s)
Heating Central, Zoned
Cooling Central Air, Zoned
Flooring Carpet, Ceramic Tile, Wood, Other
Appliance Dishwasher, Disposal, Electric Oven, Microwave, Plumbed For Gas in Kitchen
Heat Source Central, Zoned
Laundry Electric Dryer Hookup, Full Size W/D Area, Washer Hookup
Exterior
Exterior Feature Covered Patio/Porch
Garage Spaces 3.0
Community Features Club House, Fitness Center, Greenbelt, Jogging Path/Bike Path, Park, Playground, Sidewalks, Other
Utilities Available City Sewer, City Water, Curbs, Individual Gas Meter, Individual Water Meter, Sidewalk, Underground Utilities
Roof Type Composition
Garage Yes
Building
Lot Description Interior Lot, Lrg. Backyard Grass, Subdivision
Story One
Foundation Slab
Structure Type Stone Veneer,Stucco
Schools
School District Northwest Isd
Others
Ownership Toll Brothers, Inc.
Financing Conventional
Read Less Info
Want to know what your home might be worth? Contact us for a FREE valuation!

Our team is ready to help you sell your home for the highest possible price ASAP

©2025 North Texas Real Estate Information Systems.
Bought with Cheryl Collins • Compass RE Texas, LLC



