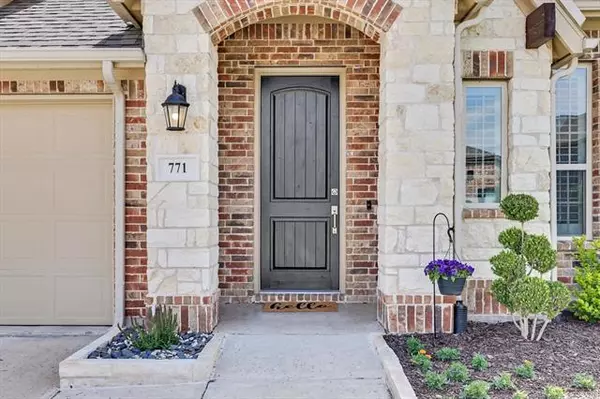$615,000
For more information regarding the value of a property, please contact us for a free consultation.
3 Beds
3 Baths
2,382 SqFt
SOLD DATE : 06/03/2022
Key Details
Property Type Single Family Home
Sub Type Single Family Residence
Listing Status Sold
Purchase Type For Sale
Square Footage 2,382 sqft
Price per Sqft $258
Subdivision Parks At Legacy Ph Ii
MLS Listing ID 20043524
Sold Date 06/03/22
Style Traditional
Bedrooms 3
Full Baths 2
Half Baths 1
HOA Fees $68/ann
HOA Y/N Mandatory
Year Built 2018
Annual Tax Amount $8,082
Lot Size 7,797 Sqft
Acres 0.179
Property Description
Offer Deadline May 3 at Noon. Located in the highly desirable Villages @ Legacy near the new PGA HQTRS & OMNI PGA Resort!The pleasantly laid-out home offers all you need for today's lifestyle! Carefully designed w functional spaces that allow you to work from home, live & entertain. The bright & airy office will enlighten your day & give you the privacy you need. The spacious gourmet kitchen features custom cabinetry, 36in gas cooktop, lux granite tops, wood shroud vent hood, tons of storage & is appointed perfectly for entertainment. This incredibly energy efficient home boasts a massive primary bedroom w window seat & gracious ensuite bath offering a sep shower, soaking tub, large primary closet & private water closet. Split beds.Private oversized backyard w elevated fence & will accommodate a pool! Never pay for holiday or accent lighting again w the JELLYFISH lighting system along the front! 3 car garage w epoxy floors large enough for the TX truck lovers! NO MUD OR PID!
Location
State TX
County Denton
Community Club House, Community Pool, Curbs, Fishing, Greenbelt, Jogging Path/Bike Path, Lake, Park, Playground, Pool, Sidewalks, Other
Direction From Dallas Parkway, Go West onto First St. Continue on Fishtrap Rd for half a mile. Turn left onto Winsor Rd, turn right onto Clearwater Dr, turn left onto Elm Park Dr and your NEW HOME will be on your left!
Rooms
Dining Room 1
Interior
Interior Features Cable TV Available, Decorative Lighting, Double Vanity, Eat-in Kitchen, Flat Screen Wiring, Granite Counters, High Speed Internet Available, Kitchen Island, Open Floorplan, Pantry, Sound System Wiring, Vaulted Ceiling(s), Walk-In Closet(s), Wired for Data
Heating Central, Electric
Cooling Ceiling Fan(s), Central Air, Electric
Flooring Carpet, Luxury Vinyl Plank, Tile
Fireplaces Number 1
Fireplaces Type Gas, Gas Logs, Gas Starter, Living Room
Appliance Dishwasher, Disposal, Gas Water Heater, Tankless Water Heater
Heat Source Central, Electric
Laundry Electric Dryer Hookup, Utility Room, Full Size W/D Area, Washer Hookup
Exterior
Exterior Feature Covered Patio/Porch, Rain Gutters, Lighting, Private Yard, Storage
Garage Spaces 3.0
Fence Wood
Community Features Club House, Community Pool, Curbs, Fishing, Greenbelt, Jogging Path/Bike Path, Lake, Park, Playground, Pool, Sidewalks, Other
Utilities Available Cable Available, City Sewer, City Water, Concrete, Curbs, Individual Gas Meter, Individual Water Meter, Natural Gas Available, Phone Available, Sidewalk, Underground Utilities
Roof Type Composition
Garage Yes
Building
Lot Description Few Trees, Interior Lot, Landscaped, Sprinkler System, Subdivision
Story One
Foundation Slab
Structure Type Brick,Fiber Cement
Schools
School District Prosper Isd
Others
Ownership see tax
Acceptable Financing Cash, Conventional, FHA, Texas Vet, VA Loan
Listing Terms Cash, Conventional, FHA, Texas Vet, VA Loan
Financing Cash
Special Listing Condition Aerial Photo, Survey Available
Read Less Info
Want to know what your home might be worth? Contact us for a FREE valuation!

Our team is ready to help you sell your home for the highest possible price ASAP

©2025 North Texas Real Estate Information Systems.
Bought with Tiffany Smith • Compass RE Texas, LLC






