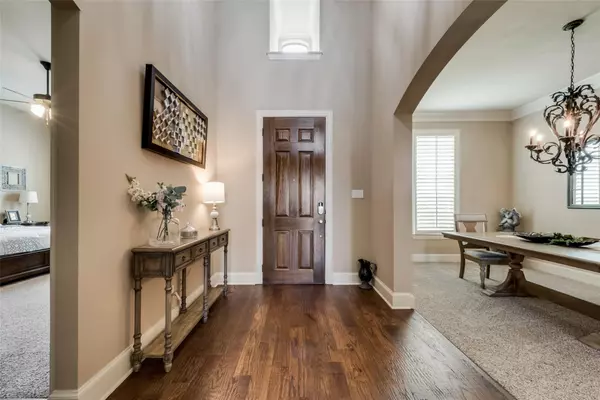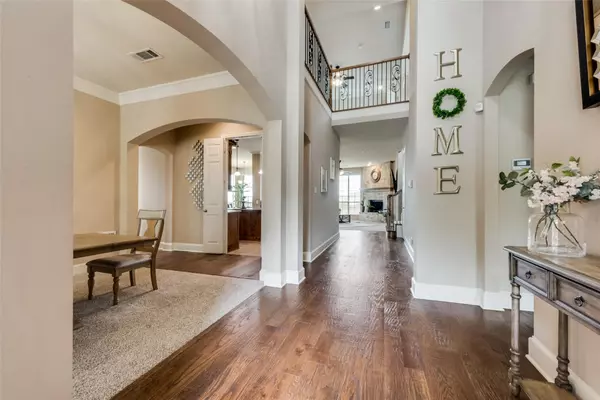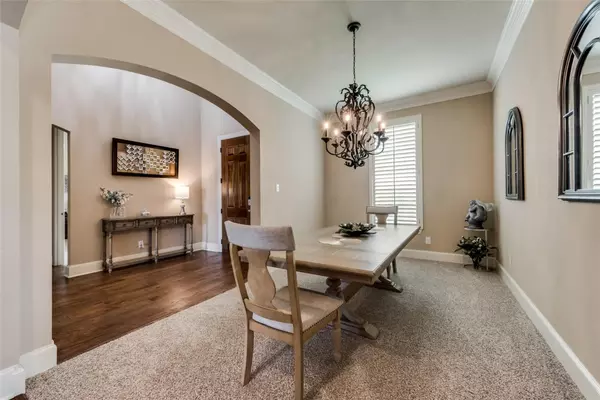$725,000
For more information regarding the value of a property, please contact us for a free consultation.
5 Beds
4 Baths
3,595 SqFt
SOLD DATE : 06/24/2022
Key Details
Property Type Single Family Home
Sub Type Single Family Residence
Listing Status Sold
Purchase Type For Sale
Square Footage 3,595 sqft
Price per Sqft $201
Subdivision Castle Hills Ph Iv Sec B
MLS Listing ID 20036711
Sold Date 06/24/22
Style Traditional
Bedrooms 5
Full Baths 4
HOA Fees $76/ann
HOA Y/N Mandatory
Year Built 2007
Annual Tax Amount $10,639
Lot Size 7,492 Sqft
Acres 0.172
Property Description
** OPEN HOUSE MAY 14, 15 2:30pm to 5:00pm ** Well Maintained Gorgeous Highland home in Castle Hills North features lots of natural light, elegant wood flooring, IN 2020, NEWLY REPLACED FENCE for privacy, ENTIRE ROOF REPLACED WITH 30 YEARS WARRANTY IN 2017; well maintained front and back yard; home offers split bdrm layout w master retreat and guest bedroom; Good and quiet neighborhood close to schools and shopping center; Easy and fast highway access to 121. In media room, HOME THEATER SYSTEM(screen, projector, speakers) is INCLUDED.
Location
State TX
County Denton
Community Club House, Community Pool, Golf, Jogging Path/Bike Path, Lake, Park, Playground, Tennis Court(S)
Direction From Old Denton North, right on Salisbury, Left on Lady of the Lake, then right on S. Hampton. Almsbury is straight ahead. House on left.
Rooms
Dining Room 2
Interior
Interior Features Built-in Features, Cable TV Available, Decorative Lighting, Granite Counters, High Speed Internet Available, Kitchen Island, Natural Woodwork, Pantry, Smart Home System, Walk-In Closet(s)
Heating Central, Fireplace(s), Natural Gas
Cooling Ceiling Fan(s), Central Air, Electric, Multi Units
Flooring Carpet, Ceramic Tile, Hardwood
Fireplaces Number 1
Fireplaces Type Gas Logs, Gas Starter, Stone
Equipment Home Theater
Appliance Dishwasher, Disposal, Electric Oven, Gas Cooktop, Microwave, Double Oven, Plumbed for Ice Maker, Vented Exhaust Fan
Heat Source Central, Fireplace(s), Natural Gas
Exterior
Garage Spaces 3.0
Fence Back Yard, Gate, Wood
Community Features Club House, Community Pool, Golf, Jogging Path/Bike Path, Lake, Park, Playground, Tennis Court(s)
Utilities Available Cable Available, City Sewer, City Water, Sidewalk, Underground Utilities
Roof Type Composition
Garage Yes
Building
Story Two
Foundation Slab
Structure Type Brick,Rock/Stone
Schools
School District Lewisville Isd
Others
Acceptable Financing Cash, Conventional
Listing Terms Cash, Conventional
Financing Conventional
Special Listing Condition Deed Restrictions
Read Less Info
Want to know what your home might be worth? Contact us for a FREE valuation!

Our team is ready to help you sell your home for the highest possible price ASAP

©2025 North Texas Real Estate Information Systems.
Bought with Summer Dale • Eastoria Real Estate, Inc






