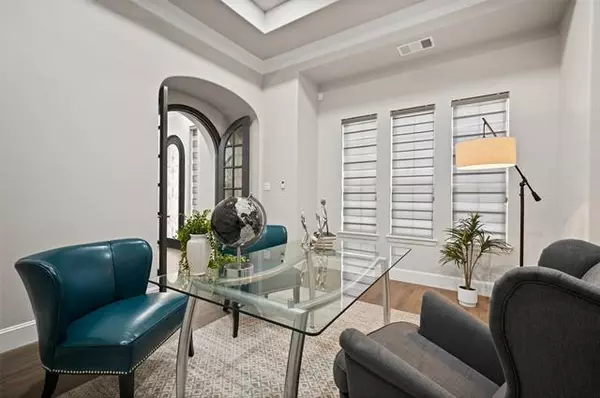$1,349,000
For more information regarding the value of a property, please contact us for a free consultation.
4 Beds
5 Baths
4,587 SqFt
SOLD DATE : 05/27/2022
Key Details
Property Type Single Family Home
Sub Type Single Family Residence
Listing Status Sold
Purchase Type For Sale
Square Footage 4,587 sqft
Price per Sqft $294
Subdivision Phillips Creek Ranch Riverton
MLS Listing ID 20038940
Sold Date 05/27/22
Bedrooms 4
Full Baths 4
Half Baths 1
HOA Fees $192/mo
HOA Y/N Mandatory
Year Built 2017
Annual Tax Amount $13,509
Lot Size 9,321 Sqft
Acres 0.214
Lot Dimensions 75x125
Property Description
Offer deadline 6pm Monday, 2nd May. Stunning NORTH facing home in most DESIRABLE PCR Riverton neighborhood! Best Schools! Open floor plan, lot of upgrades, luxury finishes! Curved staircase, sparkling new solid hardwood flooring on first floor. Gourmet kitchen offers oversized granite island, breakfast bar, KitchenAid SS appliances, professional grade gas cooktop with powerful 1200CFM exhaust. Dining room with attached wine cellar. Spacious Family room with stone fireplace, high ceilings. master bedroom down, master bath has large tub, dual showers & vanities, his & her WIC. 2nd floor offers oversized game room, 2nd living with covered balcony, bedroom 3 with attached bath, bedroom 4 and media room prewired for 7.2.2 ATMOS. Covered patio incl. outdoor kitchen with granite tops, prepped for gas fireplace and TV hookup in backyard. Extended driveway has basketball hoop. New epoxy flooring, overhead storage. Lightening Protection! Culligan Water softener with RO system! Smart home!
Location
State TX
County Denton
Community Club House, Community Pool, Fitness Center, Greenbelt, Jogging Path/Bike Path, Park, Playground, Pool, Sidewalks
Direction GPS
Rooms
Dining Room 2
Interior
Interior Features Built-in Features, Double Vanity, Dry Bar, Eat-in Kitchen, Flat Screen Wiring, Granite Counters, High Speed Internet Available, Kitchen Island, Natural Woodwork, Open Floorplan, Pantry, Smart Home System, Sound System Wiring, Vaulted Ceiling(s), Wainscoting, Walk-In Closet(s), Wired for Data
Heating Central, ENERGY STAR Qualified Equipment, Fireplace(s), Natural Gas
Cooling Ceiling Fan(s), Central Air, Electric, ENERGY STAR Qualified Equipment, Zoned
Flooring Carpet, Ceramic Tile, Hardwood, Painted/Stained, Tile
Fireplaces Number 1
Fireplaces Type Gas
Equipment Negotiable
Appliance Built-in Gas Range, Commercial Grade Range, Commercial Grade Vent, Dishwasher, Disposal, Gas Cooktop, Gas Oven, Gas Range, Gas Water Heater, Microwave, Double Oven, Tankless Water Heater, Vented Exhaust Fan, Water Filter, Water Purifier, Water Softener
Heat Source Central, ENERGY STAR Qualified Equipment, Fireplace(s), Natural Gas
Laundry Electric Dryer Hookup, Full Size W/D Area
Exterior
Garage Spaces 3.0
Carport Spaces 3
Community Features Club House, Community Pool, Fitness Center, Greenbelt, Jogging Path/Bike Path, Park, Playground, Pool, Sidewalks
Utilities Available All Weather Road, Cable Available, City Sewer, City Water, Individual Gas Meter, Natural Gas Available, Sidewalk, Underground Utilities
Roof Type Composition
Garage Yes
Building
Story Two
Foundation Slab
Structure Type Brick,Stone Veneer
Schools
School District Frisco Isd
Others
Acceptable Financing Cash, Conventional, FHA, VA Loan
Listing Terms Cash, Conventional, FHA, VA Loan
Financing Conventional
Read Less Info
Want to know what your home might be worth? Contact us for a FREE valuation!

Our team is ready to help you sell your home for the highest possible price ASAP

©2025 North Texas Real Estate Information Systems.
Bought with Heather Buskuhl • Compass RE Texas, LLC






