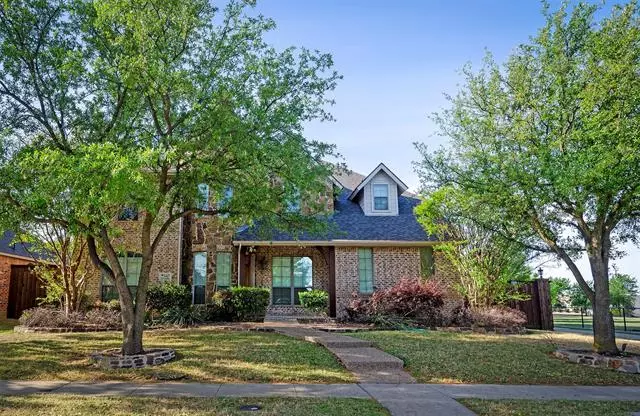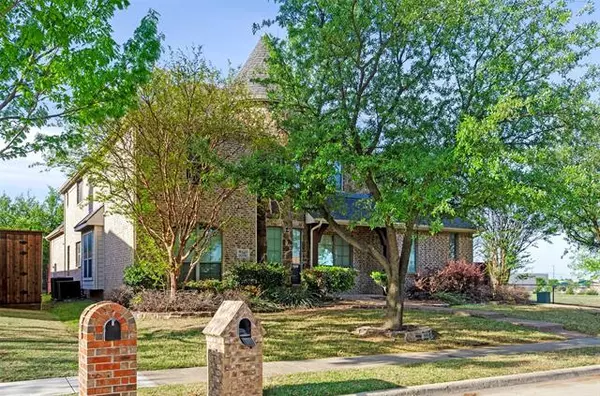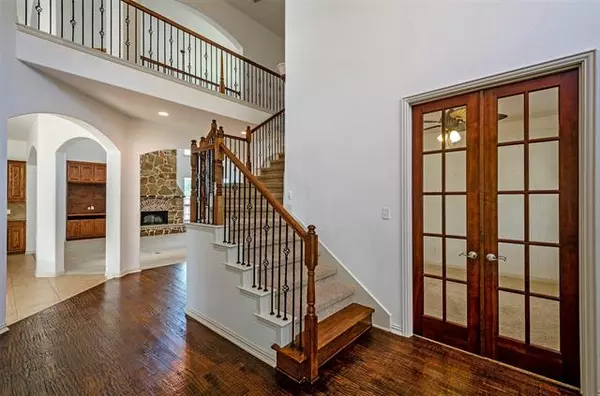$775,000
For more information regarding the value of a property, please contact us for a free consultation.
4 Beds
4 Baths
4,184 SqFt
SOLD DATE : 06/10/2022
Key Details
Property Type Single Family Home
Sub Type Single Family Residence
Listing Status Sold
Purchase Type For Sale
Square Footage 4,184 sqft
Price per Sqft $185
Subdivision Heather Ridge Estates Ph V
MLS Listing ID 20038058
Sold Date 06/10/22
Bedrooms 4
Full Baths 3
Half Baths 1
HOA Fees $43/ann
HOA Y/N Mandatory
Year Built 2005
Annual Tax Amount $10,727
Lot Size 8,537 Sqft
Acres 0.196
Property Description
Move-in ready 4 bedroom, 3.1 bathrooms, 3 car garage located on a large corner lot and in a family friendly neighborhood. Close proximity to school and shopping area. New Roof and gutters as of April 2022, Beautiful wood floor extends from front entry to foyer and hallway to master bedroom. Ceramic tile in all wet areas and Breakfast room. Handscraped hardwood floor & 2 story high ceiling in front entry, Stainless Steel appliance, Built-in microwave and double oven, downdraft vent hood, B on B wood Fence, Gorgeous two-story high stone fireplace and Built-in entertainment center in family room, huge master closet with lots of built-ins, additional sitting area in master, full size wet bar in game room with built-in cabinets, step-down media room & Much more. Make your appointment today before its gone.
Location
State TX
County Denton
Direction Please see Google Map.
Rooms
Dining Room 2
Interior
Interior Features Built-in Features, Cable TV Available, Decorative Lighting, Double Vanity, Eat-in Kitchen, Granite Counters, High Speed Internet Available, Kitchen Island, Open Floorplan, Pantry, Vaulted Ceiling(s), Walk-In Closet(s), Wet Bar
Heating Central, Fireplace(s), Natural Gas
Cooling Ceiling Fan(s), Central Air, Electric
Flooring Carpet, Ceramic Tile, Hardwood
Fireplaces Number 1
Fireplaces Type Decorative, Family Room, Gas Starter, Stone
Appliance Dishwasher, Disposal, Electric Cooktop, Electric Oven, Gas Water Heater, Microwave, Double Oven, Refrigerator
Heat Source Central, Fireplace(s), Natural Gas
Laundry Electric Dryer Hookup, Utility Room, Full Size W/D Area, Washer Hookup
Exterior
Garage Spaces 3.0
Fence Wood
Utilities Available Alley, Asphalt, City Sewer, City Water, Curbs, Electricity Available, Individual Gas Meter, Individual Water Meter, Natural Gas Available, Phone Available, Sidewalk, Underground Utilities
Roof Type Composition
Garage Yes
Building
Lot Description Corner Lot, Few Trees
Story Two
Foundation Slab
Structure Type Brick,Rock/Stone
Schools
School District Frisco Isd
Others
Ownership Contact Agent
Acceptable Financing Cash, Conventional, FHA, Not Assumable
Listing Terms Cash, Conventional, FHA, Not Assumable
Financing Cash
Read Less Info
Want to know what your home might be worth? Contact us for a FREE valuation!

Our team is ready to help you sell your home for the highest possible price ASAP

©2025 North Texas Real Estate Information Systems.
Bought with James Williams • Berkshire HathawayHS PenFed TX






